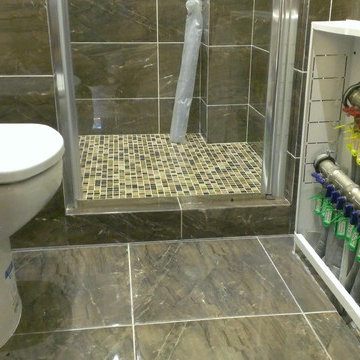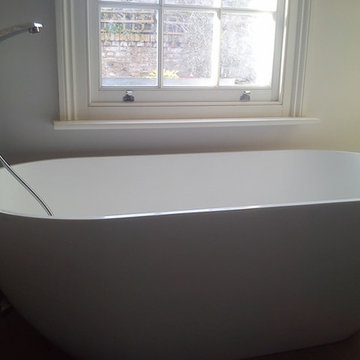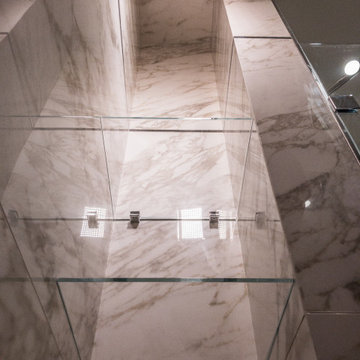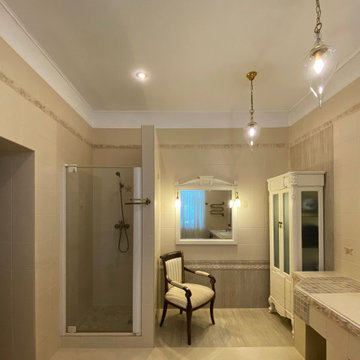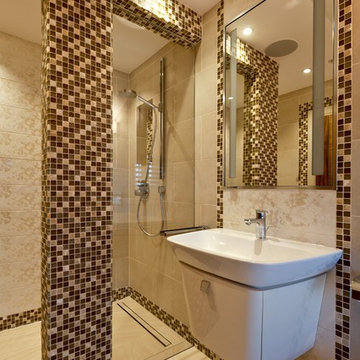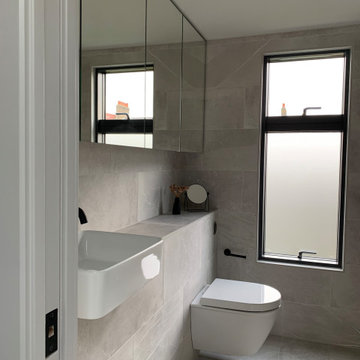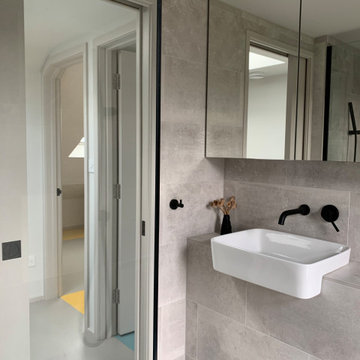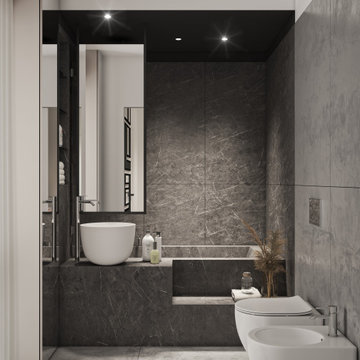Bathroom Design Ideas with Glass-front Cabinets and Tile Benchtops
Refine by:
Budget
Sort by:Popular Today
101 - 120 of 147 photos
Item 1 of 3
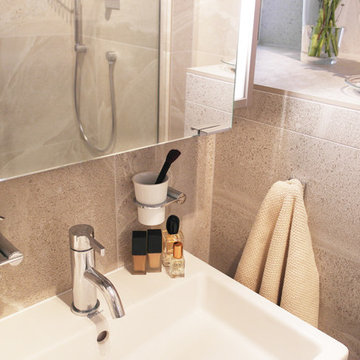
A full renovation of a high end flat in St John's Wood. A dated and bland interior was modernised whilst giving a cozy and more homely feel.
There was an overhaul of a kitchen, bathroom, three bedrooms and living space to accommodate the clients needs.
We were extremely happy with the results, as was our clients.
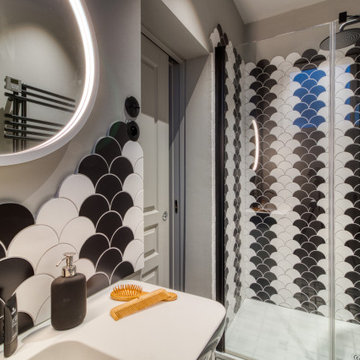
Création d'une nouvelle salle d'eau attenante à la chambre parentale. Optimisation de l'espace, création d'une nouvelle ouverture sur la chambre, création de meuble sur mesure, pour la vaque, réalisation d'une douche avec deux niches encastrées.
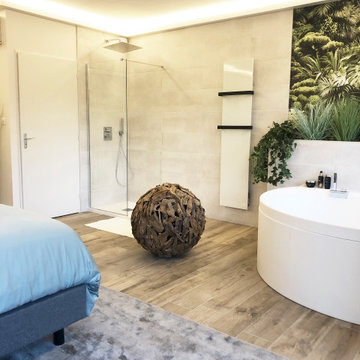
C’est pour cela qu’à travers notre construction nous avons souhaité faire un clin d’œil en réalisant une construction s’inspirant de l’acier corten, qui est un matériau à l’esthétique idéale, mettant en valeur par le contraste du moderne et de l’ancien, la maison existante.
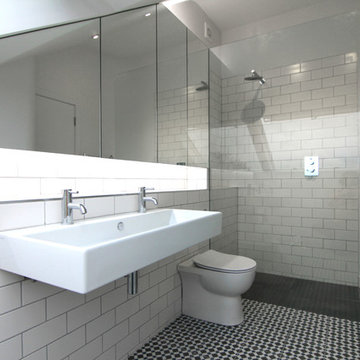
Loft extension provides new and improved master bedroom facilities.
The scheme comprises a contemporary loft extension to a semi-detached Victorian townhouse which accommodates a generous master bedroom with en-suite. A fully glazed rear facing dormer provides the occupants with an abundance of daylight and elevated views of the London cityscape.

Bathrooms by Oldham was engaged to re-design the bathroom providing the much needed functionality, storage and space whilst keeping with the style of the apartment.
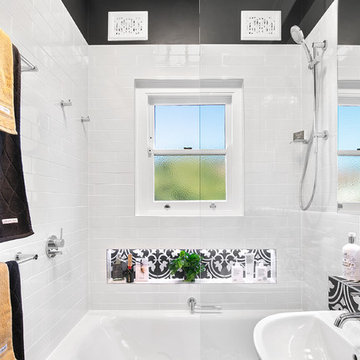
Bathrooms by Oldham was engaged to re-design the bathroom providing the much needed functionality, storage and space whilst keeping with the style of the apartment.
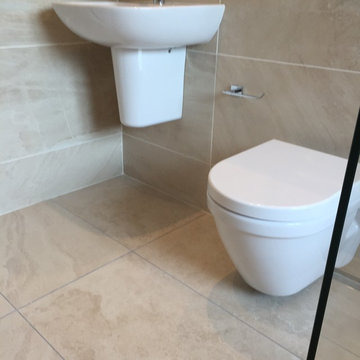
This family bathroom holds atmosphere and warmth created using different textures, ambient and feature lighting. Not only is it beautiful space but also quite functional. The shower hand hose was made long enough for our client to clean the bath area. A glass panel contains the wet-room area and also leaves the length of the room uninterrupted.Thomas Cleary
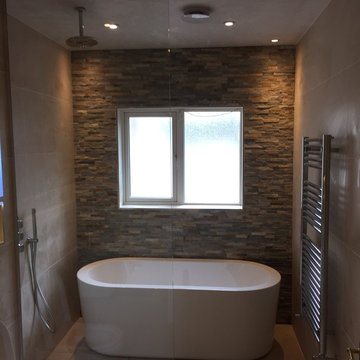
This family bathroom holds atmosphere and warmth created using different textures, ambient and feature lighting. Not only is it beautiful space but also quite functional. The shower hand hose was made long enough for our client to clean the bath area. A glass panel contains the wet-room area and also leaves the length of the room uninterrupted.Thomas Cleary
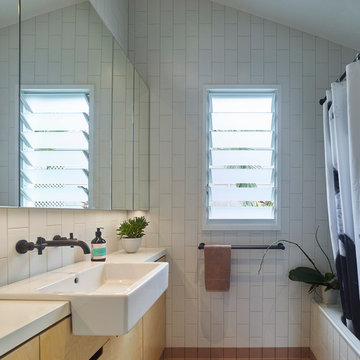
This kids bathroom is a playful bathroom with skirted tiled ceramic tiles and custom plywood cabinetry.
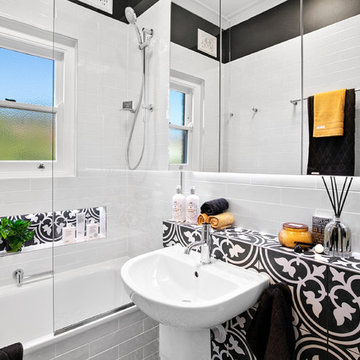
Bathrooms by Oldham was engaged to re-design the bathroom providing the much needed functionality, storage and space whilst keeping with the style of the apartment.
Bathroom Design Ideas with Glass-front Cabinets and Tile Benchtops
6


