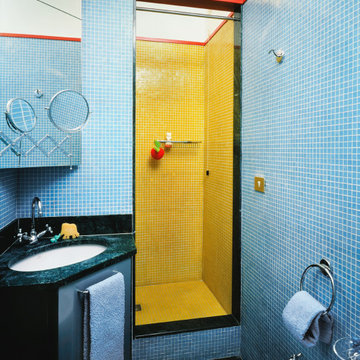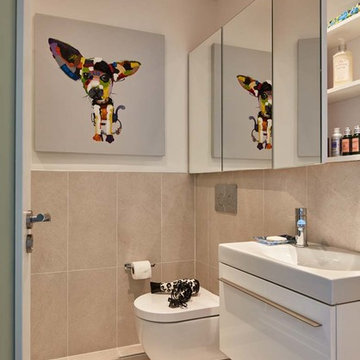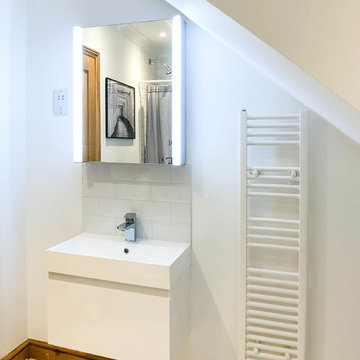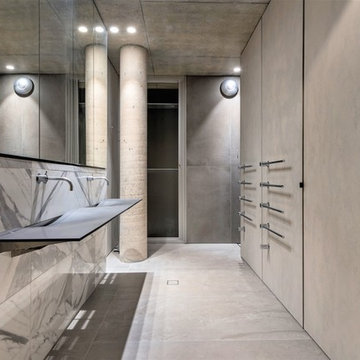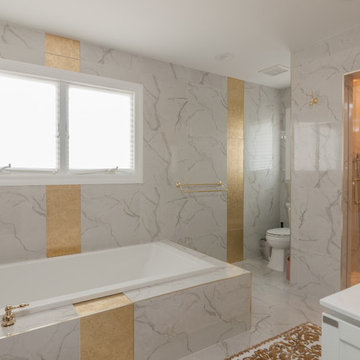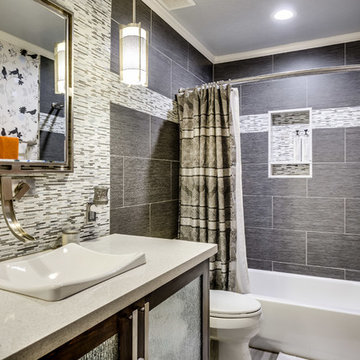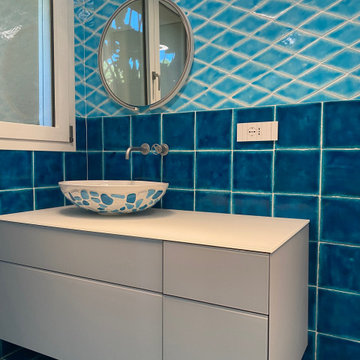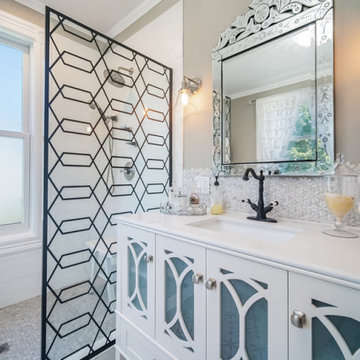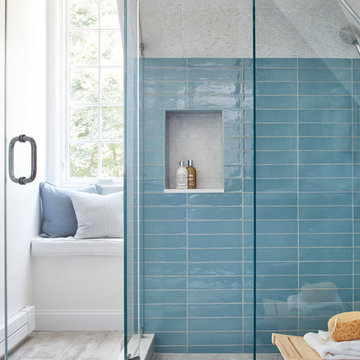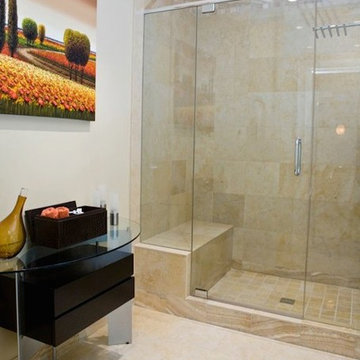Bathroom Design Ideas with Glass-front Cabinets
Refine by:
Budget
Sort by:Popular Today
161 - 180 of 3,684 photos
Item 1 of 3

In this expansive marble-clad bathroom, elegance meets modern sophistication. The space is adorned with luxurious marble finishes, creating a sense of opulence. A glass door adds a touch of contemporary flair, allowing natural light to cascade over the polished surfaces. The inclusion of two sinks enhances functionality, embodying a perfect blend of style and practicality in this lavishly appointed bathroom.
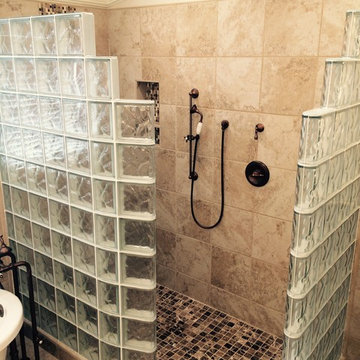
The curved glass block shower wall step down to create interest in this remodeled bathroom
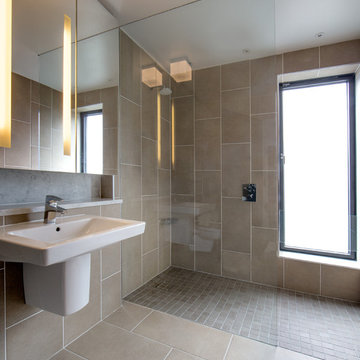
Main bathroom, wet room with level access shower, mirrored storage wall, wall hung basin.
Photo: Paul Tierney Photography

The best of the past and present meet in this distinguished design. Custom craftsmanship and distinctive detailing give this lakefront residence its vintage flavor while an open and light-filled floor plan clearly mark it as contemporary. With its interesting shingled roof lines, abundant windows with decorative brackets and welcoming porch, the exterior takes in surrounding views while the interior meets and exceeds contemporary expectations of ease and comfort. The main level features almost 3,000 square feet of open living, from the charming entry with multiple window seats and built-in benches to the central 15 by 22-foot kitchen, 22 by 18-foot living room with fireplace and adjacent dining and a relaxing, almost 300-square-foot screened-in porch. Nearby is a private sitting room and a 14 by 15-foot master bedroom with built-ins and a spa-style double-sink bath with a beautiful barrel-vaulted ceiling. The main level also includes a work room and first floor laundry, while the 2,165-square-foot second level includes three bedroom suites, a loft and a separate 966-square-foot guest quarters with private living area, kitchen and bedroom. Rounding out the offerings is the 1,960-square-foot lower level, where you can rest and recuperate in the sauna after a workout in your nearby exercise room. Also featured is a 21 by 18-family room, a 14 by 17-square-foot home theater, and an 11 by 12-foot guest bedroom suite.
Photography: Ashley Avila Photography & Fulview Builder: J. Peterson Homes Interior Design: Vision Interiors by Visbeen

The guest bathroom features slate tile cut in a 6x12 running bond pattern on the floor. Kohler tub with Ann Sacks tile surround. Toto Aquia toilet and IKEA sink.
Wall paint color: "Bunny Grey," Benjamin Moore.
Photo by Whit Preston.

By taking some square footage out of an adjacent closet, we were able to re-design the layout of this master bathroom. By adding features like a custom Plato Woodwork cabinet, a decorative subway tile wainscot and a claw foot tub, we were able to keep in the style of this 1920's Royal Oak home.
Jeffrey Volkenant Photography

Embarking on the design journey of Wabi Sabi Refuge, I immersed myself in the profound quest for tranquility and harmony. This project became a testament to the pursuit of a tranquil haven that stirs a deep sense of calm within. Guided by the essence of wabi-sabi, my intention was to curate Wabi Sabi Refuge as a sacred space that nurtures an ethereal atmosphere, summoning a sincere connection with the surrounding world. Deliberate choices of muted hues and minimalist elements foster an environment of uncluttered serenity, encouraging introspection and contemplation. Embracing the innate imperfections and distinctive qualities of the carefully selected materials and objects added an exquisite touch of organic allure, instilling an authentic reverence for the beauty inherent in nature's creations. Wabi Sabi Refuge serves as a sanctuary, an evocative invitation for visitors to embrace the sublime simplicity, find solace in the imperfect, and uncover the profound and tranquil beauty that wabi-sabi unveils.
Bathroom Design Ideas with Glass-front Cabinets
9
