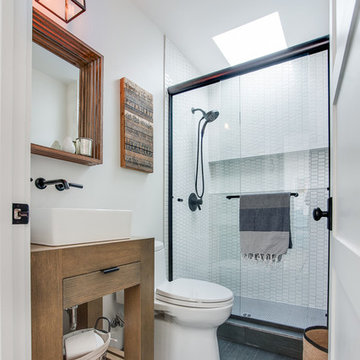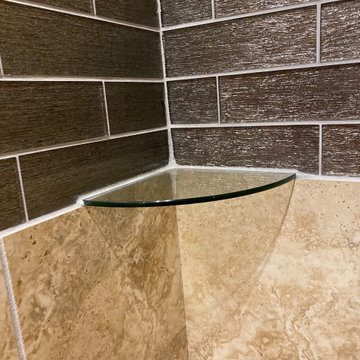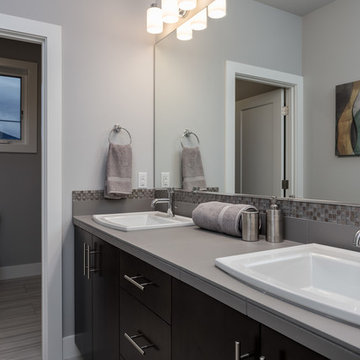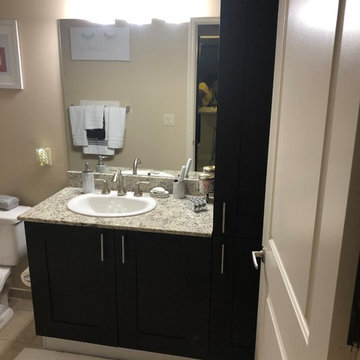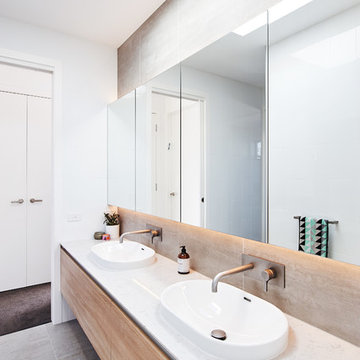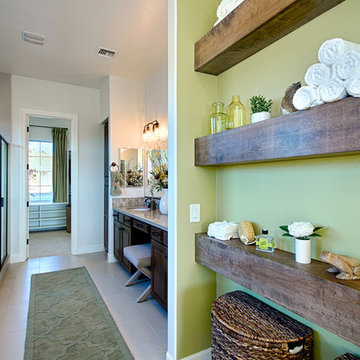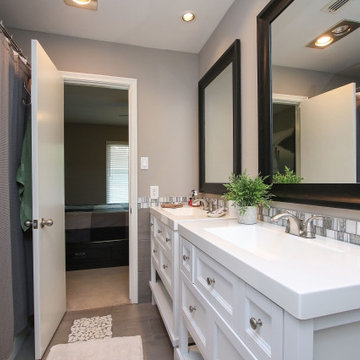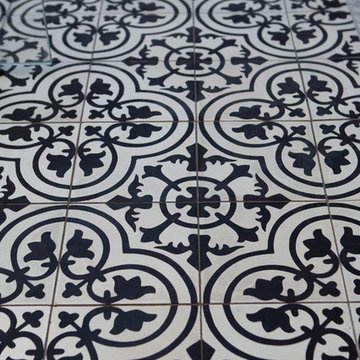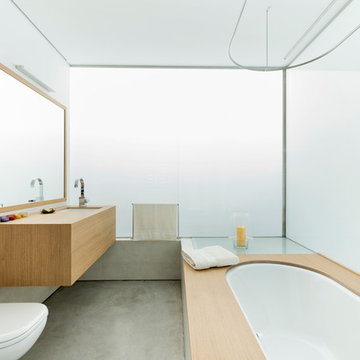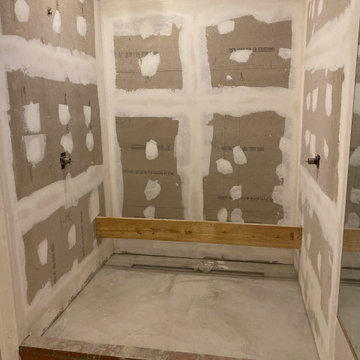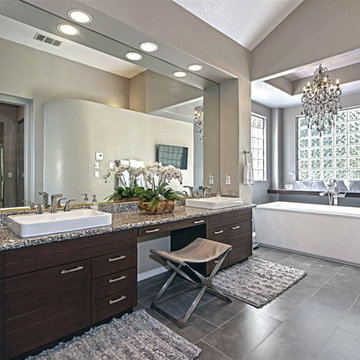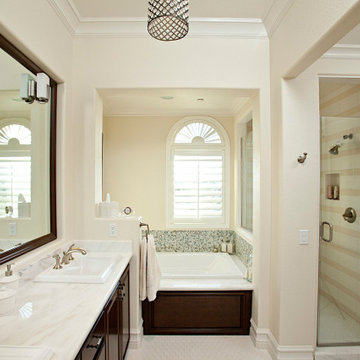Bathroom Design Ideas with Glass Sheet Wall and a Drop-in Sink
Refine by:
Budget
Sort by:Popular Today
1 - 20 of 219 photos
Item 1 of 3
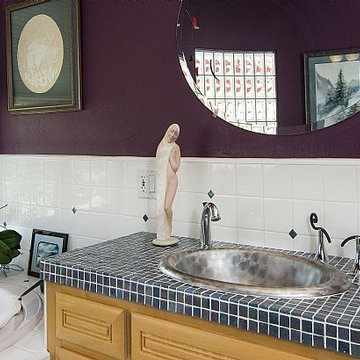
Custom maple cabinets with glass mosaic tile countertop. Glass tile inserts in floor, tub deck, and backsplash. Spa tub.
- Brian Covington Photography
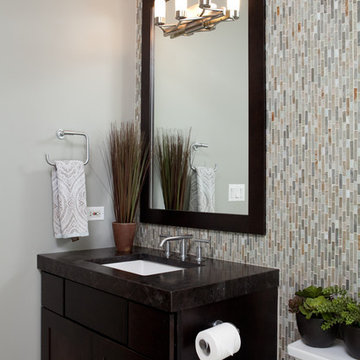
Hundreds of mosaic tiles combine to create a focal wall in this contemporary bathroom. The verticle layout creates the illusion of more height.

The owners of this Victorian terrace were recently retired and wanted to update their home so that they could continue to live there well into their retirement, so much of the work was focused on future proofing and making rooms more functional and accessible for them. We replaced the kitchen and bathroom, updated the bedroom and redecorated the rest of the house.
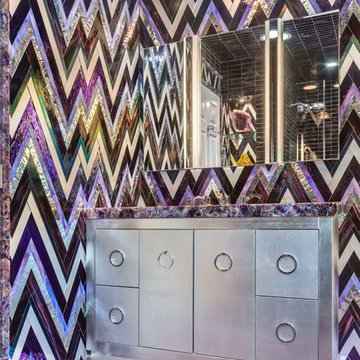
Fully featured in (201)Home Fall 2017 edition.
photographed for Artistic Tile.

THE PARTY CONTINUES Signature blue-green glass-tile reappears in second floor Master Bathroom to mark wall that separates this rowhouse from its adjacent neighbor. Printmaker’s vanity lends to industrial loft vibe. Grid of domed milk glass ceiling light fixture shades reflect in tile.
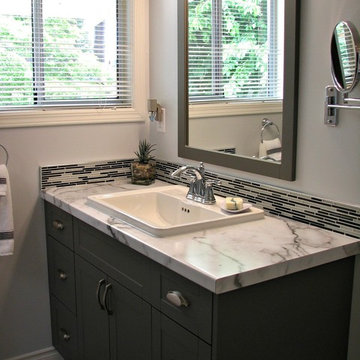
We created another bathroom out of empty hallway space in this Nanaimo home. Only taking about 2 feet from the bedroom, this happy home owner has added huge property value! She wanted website worthy with a modern edge that was still comfortable. The Carrera Marble pattern of this laminate looks amazing and is paired nicely with a custom dark wood vanity made in-house at our shop in Nanaimo.
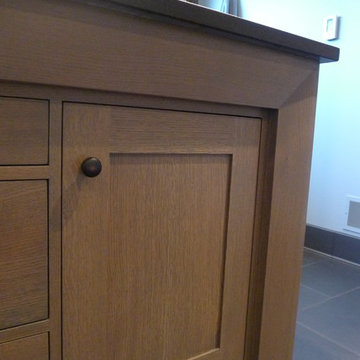
This Master Bath was not only a total rebuild but was once the small Master Bedroom. Extensive remodeling and re-location of plumbing. The floating wall has a custom designed vanity in quarter sawn white oak with a custom gray stain finish. Recessed mirrored medicine cabinets allow plenty of storage as well as all the storage in the vanity itself. Dual heated floors on the bath side and shower side have separate controls. The floating towel storage cabinets have the sides finished in a gray smoke mirror to reflect the new linear window. The toilet is enclosed and features a wash, heat, dry toilet seat..little luxuries make a big difference.
Bathroom Design Ideas with Glass Sheet Wall and a Drop-in Sink
1

