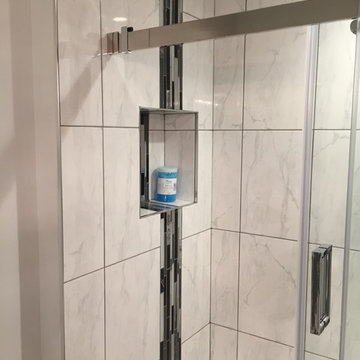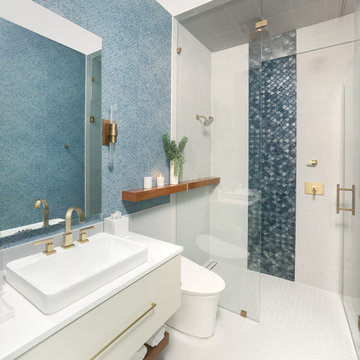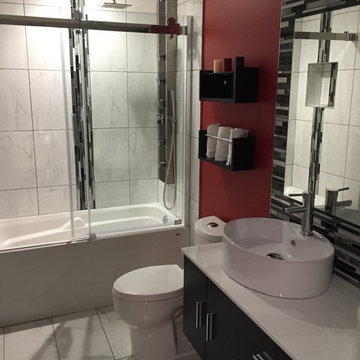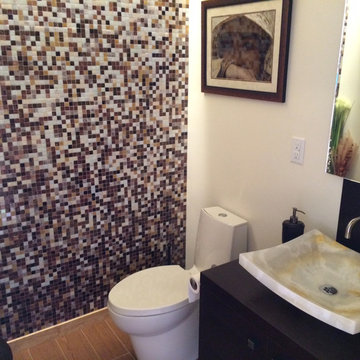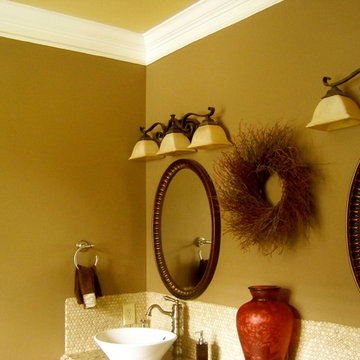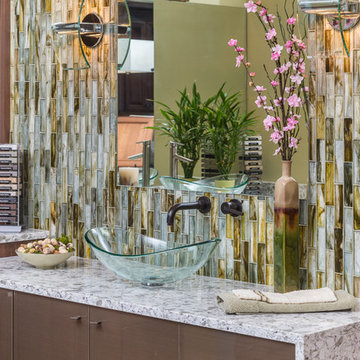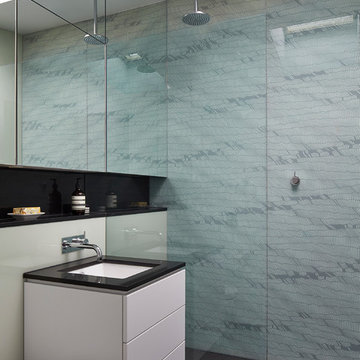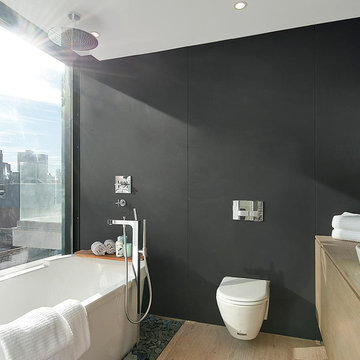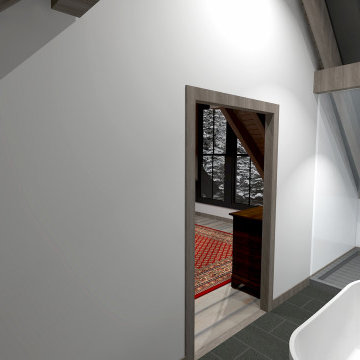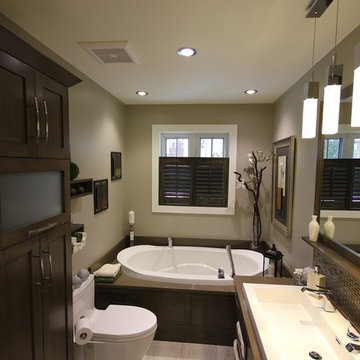Bathroom Design Ideas with Glass Sheet Wall and a Vessel Sink
Refine by:
Budget
Sort by:Popular Today
161 - 180 of 246 photos
Item 1 of 3
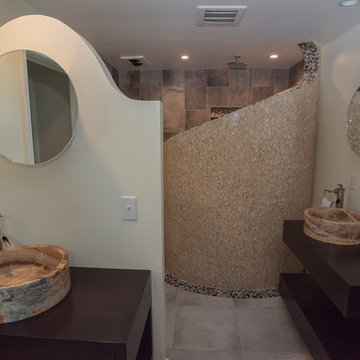
Modern bathroom, completely demolished and rebuilt. Inspiration was a wave. Custom built curved wall for the shower
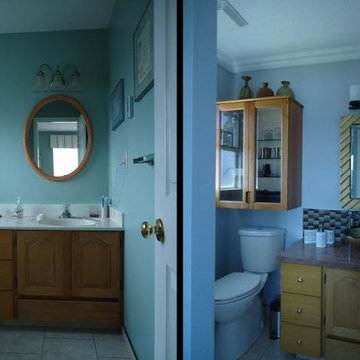
The only thing the homeowner insisted on was keeping the oak vanity, we updated it with copper handles, a new counter, backsplash, sink, faucet, mirror and lighting. We also added a beveled glass doored cabinet above the toilet for extra storage, installed crown moulding to match the rest of the house and of course repainted and accessorized. photo credit; Evelyn M Interiors
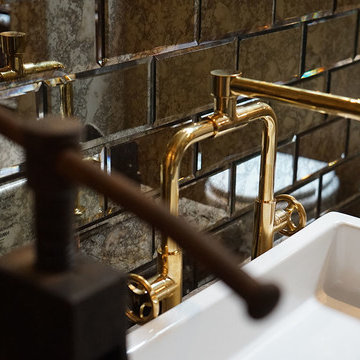
Die Badewannenarmatur "1920 Ten Ten" von Lefroy Brooks ist ein echter Eycatcher welcher mit seinem exklusiven Design kennzeichnend für das Industriedesign ist.
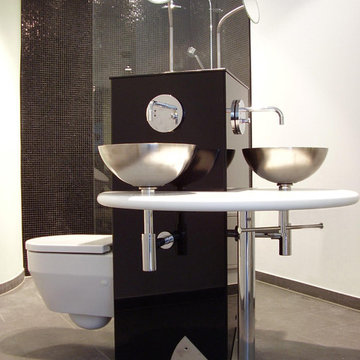
Der Doppel-Waschtisch aus Corian mit 2 Edelstahl-Becken und elektronischen Armaturen, 1 WC und ein Urinal mit Tronic-Spülung stehen mitten im Raum. Die Walk-In-Dusche wird über 2 Linien-Entwässerungen entwässert.
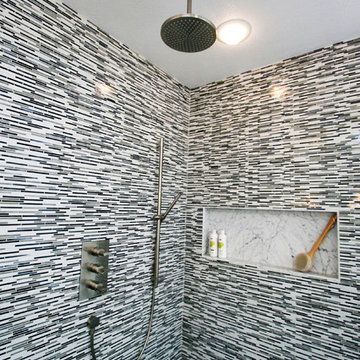
brushed nickel finish fixtures, curb less shower, floating vanity cabinets, free standing tub, free standing tub filler, glass mosaic shower walls, handheld shower, rain shower head, vessel sinks, white Carrera Marble Counter, Gray Vanity, Medicine cabinet mirror, Glass shelves, Frameless Shower Enclosure, Limestone floor, wall mounted teoilet
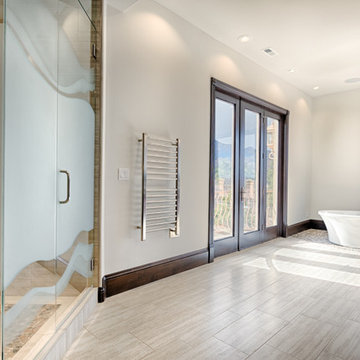
A 1,500 square foot Master suite remodel that was updated to its current owners tastes now has an expansive bathroom, with a large walk in closet and own laundry area. The clients also added a Breakfast Bar so they could have their cup of coffee in the morning without leaving their suite. The contemporary look of this suite features glass mosaic tile, a free standing stub with pebble tile flooring, a custom etched glass shower enclosure, and lots of storage.
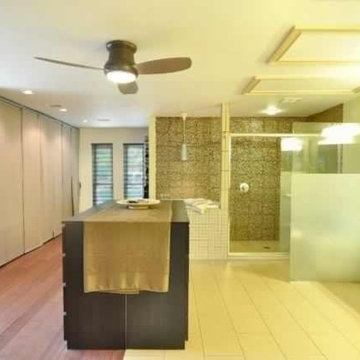
View from the sitting room or entry hallway.
Open spa concept master bathroom, closet and sitting room. Japanese style soaking tub allows good use of space and up right sitting for reading and wine sipping! Easily hop from the shower to the tub. Closet is covered by sliding fabric panels- just slide to cover when you have guest and otherwise leave open for easy access.
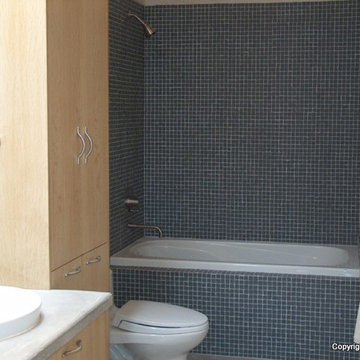
natural white oak cabinetry, recycled glass tile, concrete counter top, breathable plaster walls, Cara Leigh
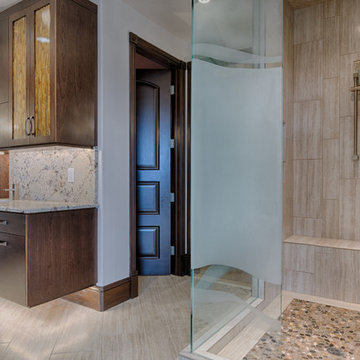
A 1,500 square foot Master suite remodel that was updated to its current owners tastes now has an expansive bathroom, with a large walk in closet and own laundry area. The clients also added a Breakfast Bar so they could have their cup of coffee in the morning without leaving their suite. The contemporary look of this suite features glass mosaic tile, a free standing stub with pebble tile flooring, a custom etched glass shower enclosure, and lots of storage.
Bathroom Design Ideas with Glass Sheet Wall and a Vessel Sink
9
