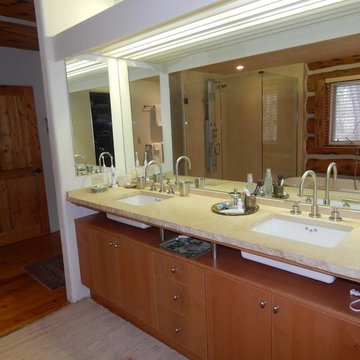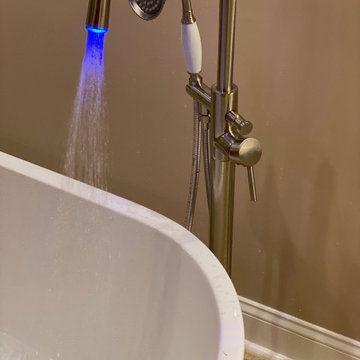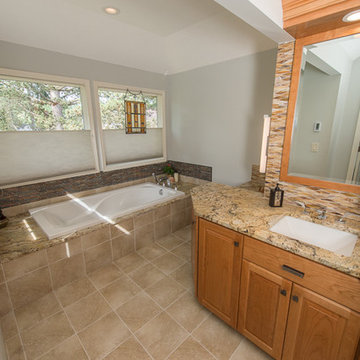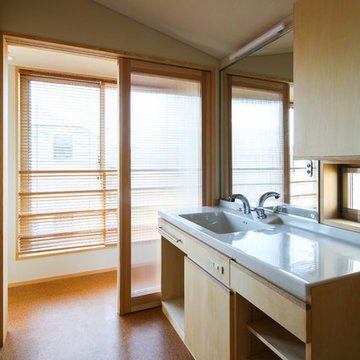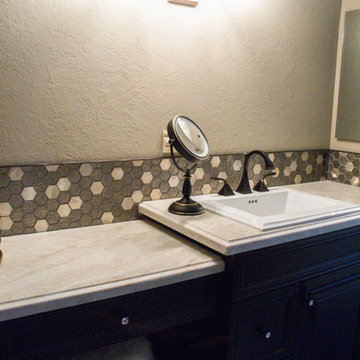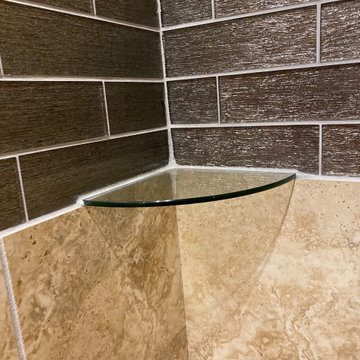Bathroom Design Ideas with Glass Sheet Wall and Beige Benchtops
Refine by:
Budget
Sort by:Popular Today
41 - 60 of 103 photos
Item 1 of 3
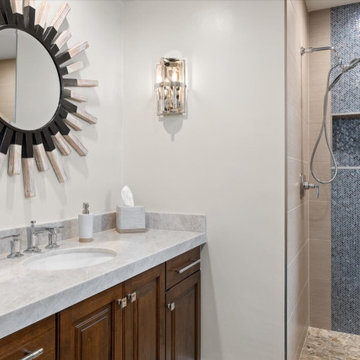
The pool bathroom has an elegant and casual feel. The sunburst mirror makes a statement.
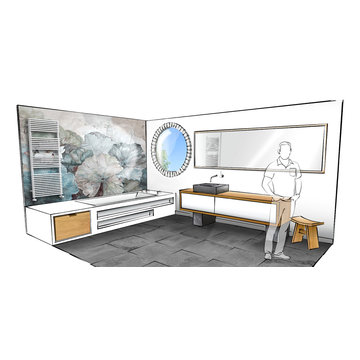
Rendu 3D pour le projet de rénovation de la salle de bains. La baignoire et le plan-vasque sont designer exclusivement pour ce projet. Ils seront réalisé en Corian et en chêne.
La vasque et les pieds du meuble sont eux en béton brut.
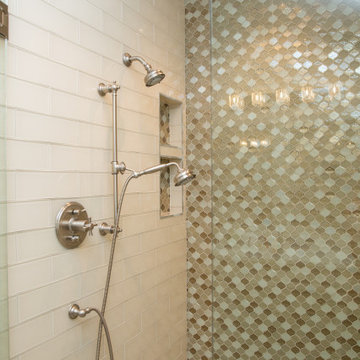
Clients wanted a spa feel. In order to make the space larger I suggested we paint the doors and the wood trim the same color as the wall paint color. I also suggested we work with a tone on tone color selection for cabinet finishes, tile finishes and paint color. This bathroom looks larger then it was originally.
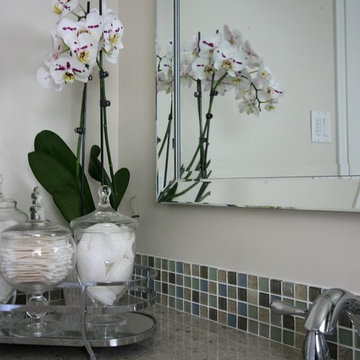
This was a bathroom that was used just by the kids while they lived at home, with these clients being without any children at home anymore, they wanted to do a small renovation keeping it budget friendly, as it will become only the guest bathroom. This was mostly just a cosmetic renovation, we kept the existing foot print, as it was a functional design already. We kept the existing floor, shower fixtures, blind, and refaced the vanity, by changing the doors and hardware. I new white textured shower tile with a glass mosaic border was added. A new sink, counter top, faucet, mirror, vanity light, toilet and a lot of accessories. By changing out these elements in the space the clients now has very warm and inviting space to relax and take a long bath, for themselves or their guests.

A tile and glass shower features a shower head rail system that is flanked by windows on both sides. The glass door swings out and in. The wall visible from the door when you walk in is a one inch glass mosaic tile that pulls all the colors from the room together. Brass plumbing fixtures and brass hardware add warmth. Limestone tile floors add texture. A closet built in on this side of the bathroom is his closet and features double hang on the left side, single hang above the drawer storage on the right. The windows in the shower allows the light from the window to pass through and brighten the space.

A wall of tall cabinets was incorporated into the master bathroom space so the closet and bathroom could be one open area. On this wall, long hanging was incorporated above tilt down hampers and short hang was incorporated in to the other tall cabinets. On the perpendicular wall a full length mirror was incorporated with matching frame stock.
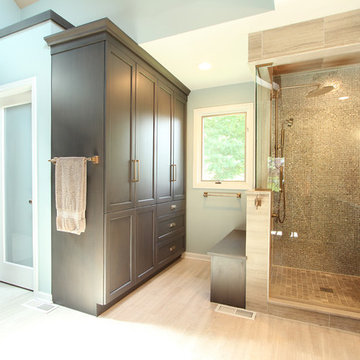
A tile and glass shower features a shower head rail system that is flanked by windows on both sides. The glass door swings out and in. The wall visible from the door when you walk in is a one inch glass mosaic tile that pulls all the colors from the room together. Brass plumbing fixtures and brass hardware add warmth. Limestone tile floors add texture. A closet built in on this side of the bathroom is his closet and features double hang on the left side, single hang above the drawer storage on the right. The windows in the shower allows the light from the window to pass through and brighten the space.

A tile and glass shower features a shower head rail system that is flanked by windows on both sides. The glass door swings out and in. The wall visible from the door when you walk in is a one inch glass mosaic tile that pulls all the colors from the room together. Brass plumbing fixtures and brass hardware add warmth. Limestone tile floors add texture. Pendants were used on each side of the vanity and reflect in the framed mirror.

A tall linen cabinet houses linens and overflow bathroom storage. A wall mounted cabinet between the two vanities houses everyday beauty products, toothbrushes, etc. Brass hardware and brass plumbing fixtures were selected. Glass mosaic tile was used on the backsplash and paired with cambria quartz countertops.

Framed mirrors match the grey stained cabinets used on this double vanity. A shallow depth wall cabinet houses everyday beauty products. The tall linen cabinet houses extra towels, bulk beauty products and other overflow items. The cabinets go to the ceiling with a two step crown treatment.
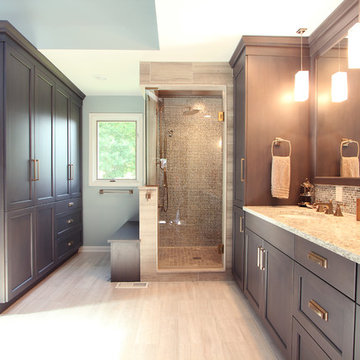
A tile and glass shower features a shower head rail system that is flanked by windows on both sides. The glass door swings out and in. The wall visible from the door when you walk in is a one inch glass mosaic tile that pulls all the colors from the room together. Brass plumbing fixtures and brass hardware add warmth. Limestone tile floors add texture. Pendants were used on each side of the vanity and reflect in the framed mirror.

A frosted glass door was selected for the entry door into the water closet so light was transfer from the skylights into the ceiling into the enclosed toilet room.

A grey stained maple toilet topper cabinet was placed inside the water closet for extra bathroom storage.
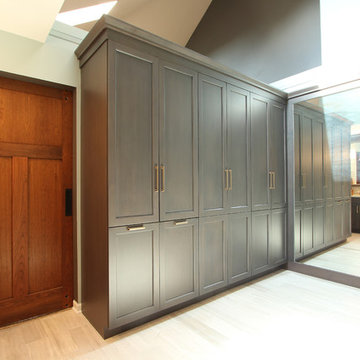
A wall of tall cabinets was incorporated into the master bathroom space so the closet and bathroom could be one open area. On this wall, long hanging was incorporated above tilt down hampers and short hang was incorporated in to the other tall cabinets. On the perpendicular wall a full length mirror was incorporated with matching frame stock. Gray stained cabinets have brass hardware pulls. Limestone tile floors.
Bathroom Design Ideas with Glass Sheet Wall and Beige Benchtops
3


