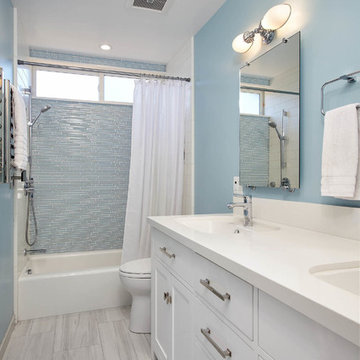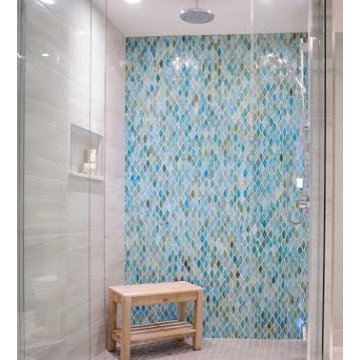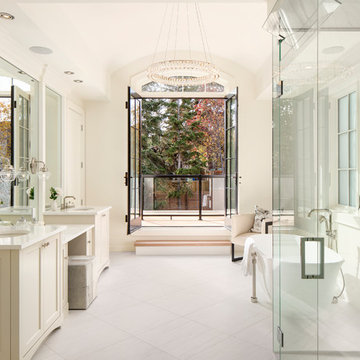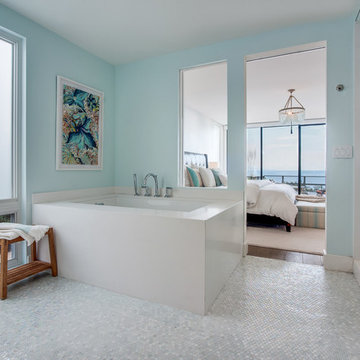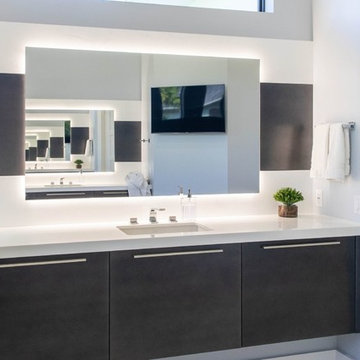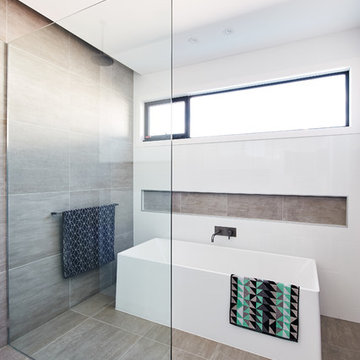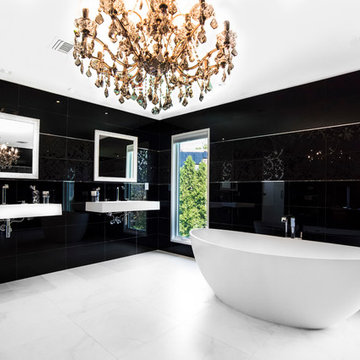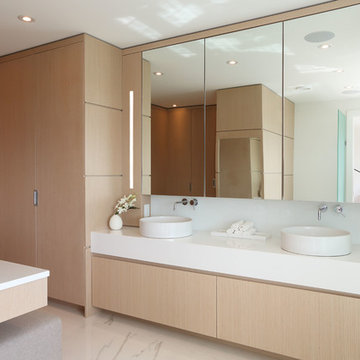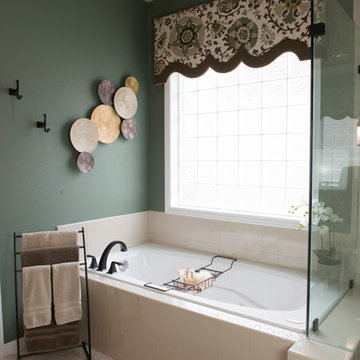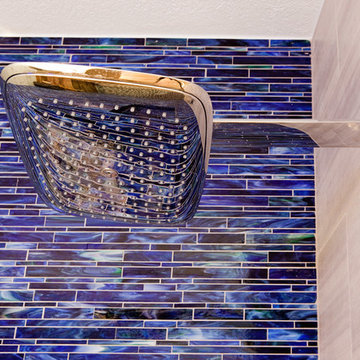Bathroom Design Ideas with Glass Sheet Wall and Engineered Quartz Benchtops
Refine by:
Budget
Sort by:Popular Today
21 - 40 of 690 photos
Item 1 of 3
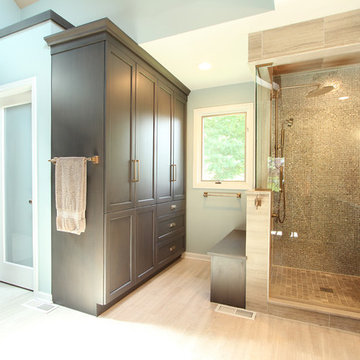
A tile and glass shower features a shower head rail system that is flanked by windows on both sides. The glass door swings out and in. The wall visible from the door when you walk in is a one inch glass mosaic tile that pulls all the colors from the room together. Brass plumbing fixtures and brass hardware add warmth. Limestone tile floors add texture. A closet built in on this side of the bathroom is his closet and features double hang on the left side, single hang above the drawer storage on the right. The windows in the shower allows the light from the window to pass through and brighten the space.
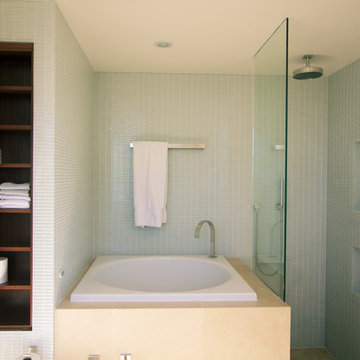
This was a very small master bath room but we managed to include a soaking tub with adjacent shower.
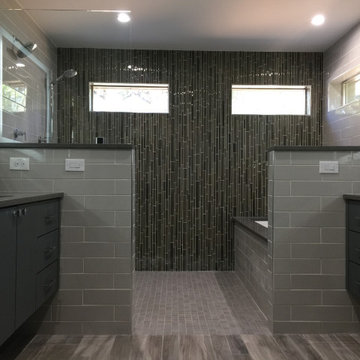
Gray tones abound in this master bathroom which boasts a large walk-in shower with a tub, lighted mirrors, wall mounted fixtures, and floating vanities.

Guest bathroom, 3 x 12 beveled subway tile, basket weave tile accent. Quartz shower niche shelves and frame.
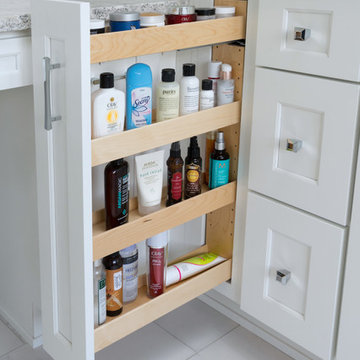
This contemporary bathroom design in Doylestown, PA combines sleek lines with comfort and style to create a space that will be the center of attention in any home. The white DuraSupreme cabinets pair perfectly with the Cambria engineered quartz countertop, Riobel fixtures, and Top Knobs hardware, all accented by Voguebay decorative tile behind the Gatco tilt mirrors. Cabinetry includes a makeup vanity with Fleurco backlit mirror, customized pull-out storage, pull-out grooming cabinet, and tower cabinets with mullion doors. A white Victoria + Albert tub serves as a focal point, next to the contrasting black tile wall. The large alcove shower includes a corner shelf, pebble tile base, and matching pebble shower niche.
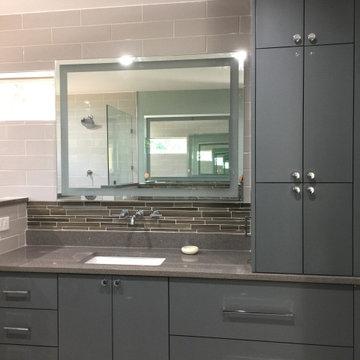
Gray tones abound in this master bathroom which boasts a large walk-in shower with a tub, lighted mirrors, wall mounted fixtures, and floating vanities.
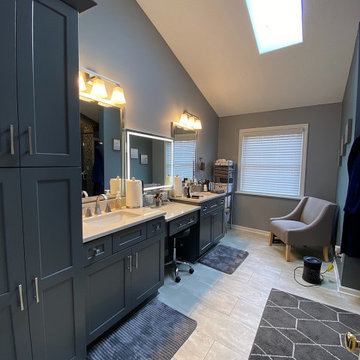
Like many other homeowners, the Moore’s were looking to remove their non used soaker tub and optimize their bathroom to better suit their needs. We achieved this for them be removing the tub and increasing their vanity wall area with a tall matching linen cabinet for storage. This still left a nice space for Mr. to have his sitting area, which was important to him. Their bathroom prior to remodeling had a small and enclosed fiberglass shower stall with the toilet in front. We relocated the toilet, where a linen closet used to be, and made its own room for it. Also, we increased the depth of the shower and made it tile to give them a more spacious space with a half wall and glass hinged door.
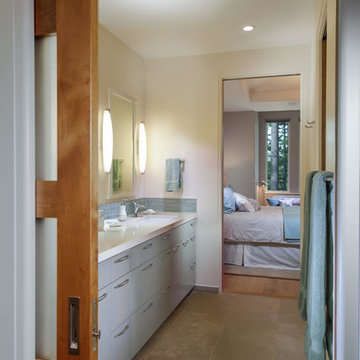
This jack-and-jill bathroom features a wall-to-wall two-sink vanity fitted with flat-panel doors. The pocket doors in this bathroom recede into the walls, a great space-saving technique that saves room for the bathroom and adjoining bedrooms.
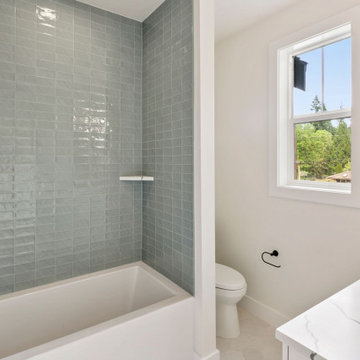
The Parthenon's Bathroom is designed with a modern and serene aesthetic, featuring a combination of white and gray elements. The bathroom showcases a sleek white countertop that provides a clean and polished surface for daily use. Gray tiles adorn the walls, adding a touch of contemporary style and visual interest. A white shower tub combo offers convenience and functionality for both bathing and showering needs. Large white windows allow natural light to fill the space, creating a bright and airy atmosphere. The flooring features off-white hexagon tiles, adding a subtle geometric pattern and a soft touch to the overall design. The Parthenon's Bathroom combines the timeless appeal of white elements with the modern touch of gray and off-white accents, resulting in a stylish and tranquil space for personal care and relaxation.
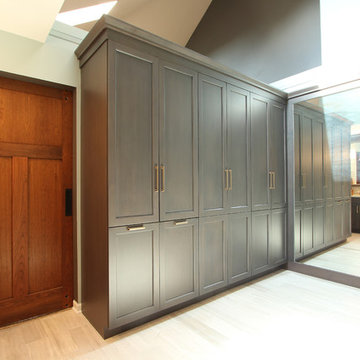
A wall of tall cabinets was incorporated into the master bathroom space so the closet and bathroom could be one open area. On this wall, long hanging was incorporated above tilt down hampers and short hang was incorporated in to the other tall cabinets. On the perpendicular wall a full length mirror was incorporated with matching frame stock. Gray stained cabinets have brass hardware pulls. Limestone tile floors.
Bathroom Design Ideas with Glass Sheet Wall and Engineered Quartz Benchtops
2
