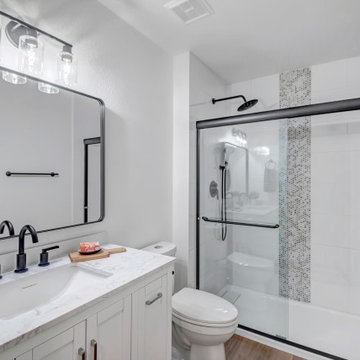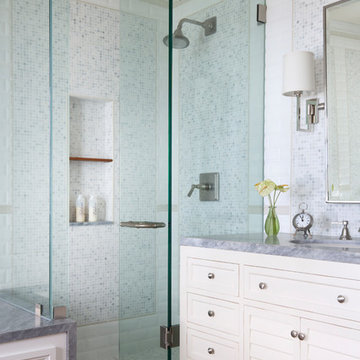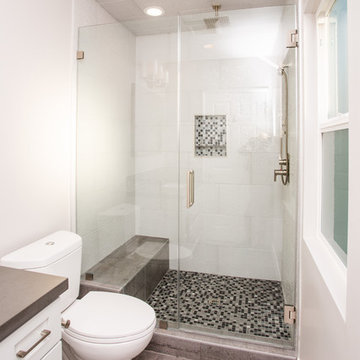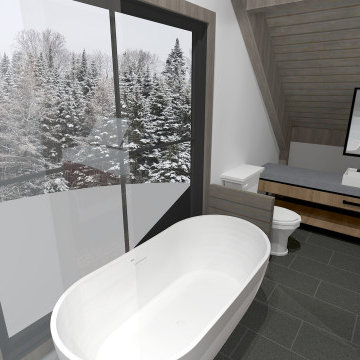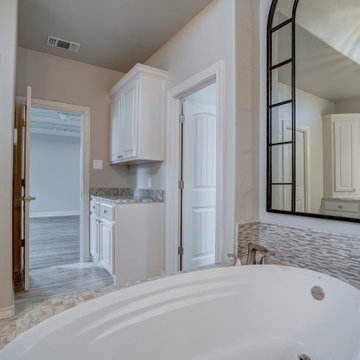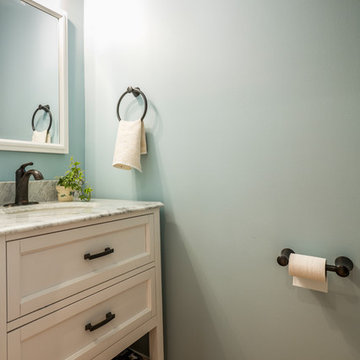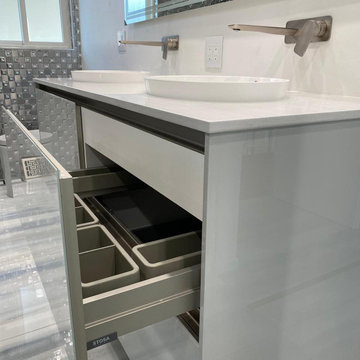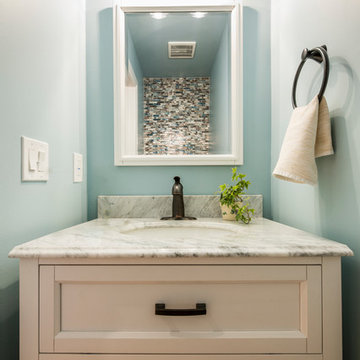Bathroom Design Ideas with Glass Sheet Wall and Grey Benchtops
Refine by:
Budget
Sort by:Popular Today
21 - 40 of 145 photos
Item 1 of 3
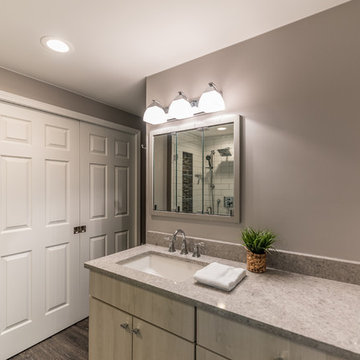
A redesigned master bath suite with walk in closet has a modest floor plan and inviting color palette. Functional and durable surfaces will allow this private space to look and feel good for years to come.
General Contractor: Stella Contracting, Inc.
Photo Credit: The Front Door Real Estate Photography
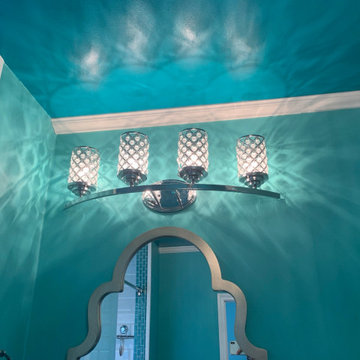
Once a laundry room, I designed this 330 square foot vacation rental focusing on the bathroom as a spa retreat. It added an additional $11,000 on income because people came for the bathroom.
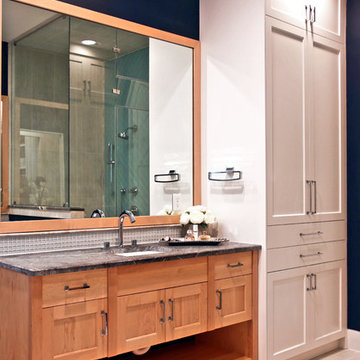
Custom designed linen cabinet has amazing storage while the vanities are more furniture-like with the open bottom shelf. His and her vanities offer plenty of get-ready space and storage.
Photographer: Jeno Design
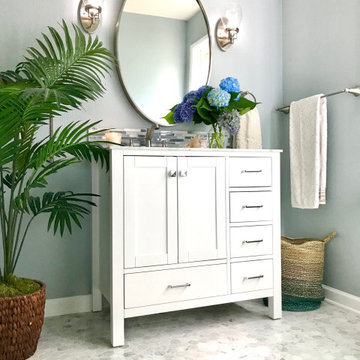
Primary bath renovation including relocation of toilet and installation of large walk in shower.
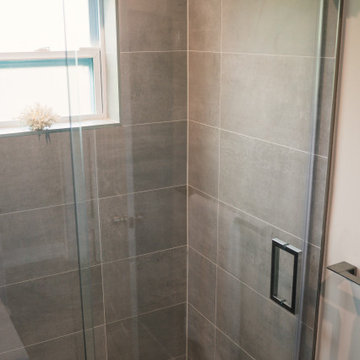
Colorful fun guest bathroom. Keeping with the original location of the vanity and toilet for cost savings; we modernized this bathroom and increased functionality by adding a lighted recessed medicine cabinet and a new vanity. The hydroslide shower door eliminates the obtrusive swing door and increases the doorway opening.
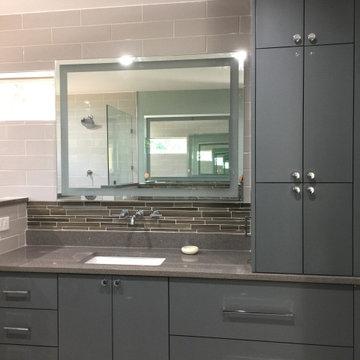
Gray tones abound in this master bathroom which boasts a large walk-in shower with a tub, lighted mirrors, wall mounted fixtures, and floating vanities.
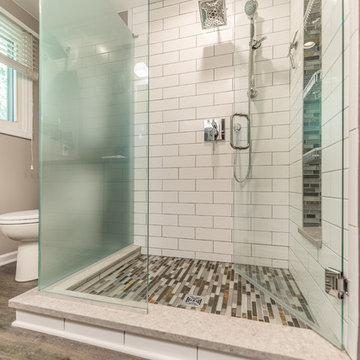
A redesigned master bath suite with walk in closet has a modest floor plan and inviting color palette. Functional and durable surfaces will allow this private space to look and feel good for years to come.
General Contractor: Stella Contracting, Inc.
Photo Credit: The Front Door Real Estate Photography
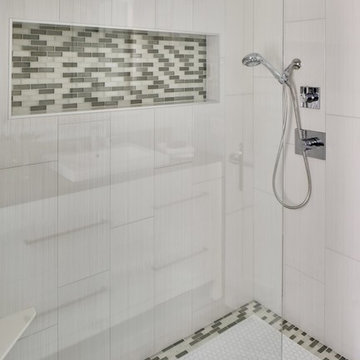
The original main floor bath was small, dark and dated. We wanted a larger bathroom so taking square footage from the guest bedroom helped to create a larger foot print for the bathroom and stunning walk-in shower. The shower wall of glass keeps the bathroom feeling spacious and lets you see the beautiful tile layout in the shower surround.
Custom footed vanity with oversized drawers and hardware gave our client additional storage with incredible style. Installing the rectangle low-profile vessel sink on top of solid surface counter in cement finish kept the contemporary theme. Tall silver wall sconces flank the oversize brushed metal mirror continues the clean line narrative of the lake home.
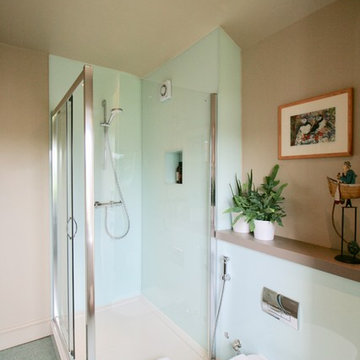
The owners of this Victorian terrace were recently retired and wanted to update their home so that they could continue to live there well into their retirement, so much of the work was focused on future proofing and making rooms more functional and accessible for them. We replaced the kitchen and bathroom, updated the bedroom and redecorated the rest of the house.
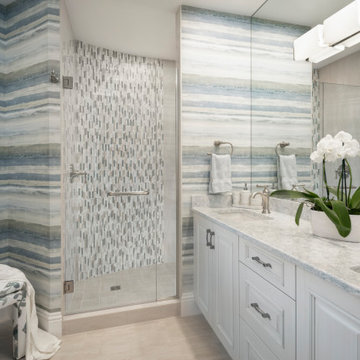
This fabulous guest bathroom was totally redone with new custom cabinets, tile (including the design in the shower), new plumbing fixtures throughout, lighting, wallpaper, and accessories to coordinate with the neighboring bedroom. It's now fresh, delightful, and refreshed from where it began.
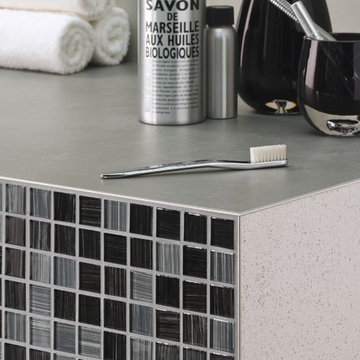
Schluter®-FINEC is a finishing and edge-protection profile for the external edges of tile coverings or mosaics.
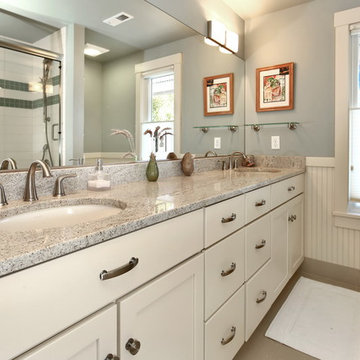
Photography by Radley Muller Photography
Design by Cirrus Design
Interior Design by Brady Interior Design Services
Bathroom Design Ideas with Glass Sheet Wall and Grey Benchtops
2


