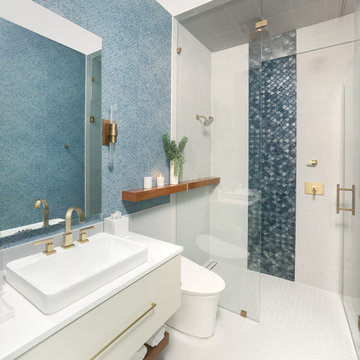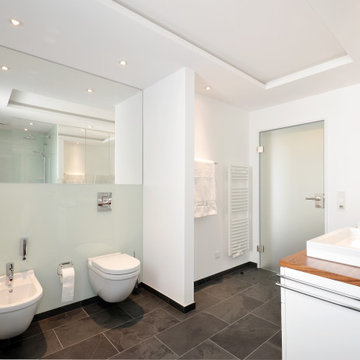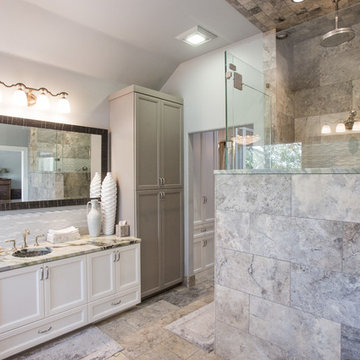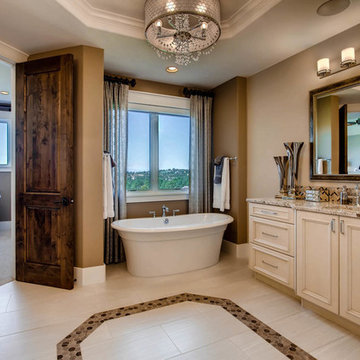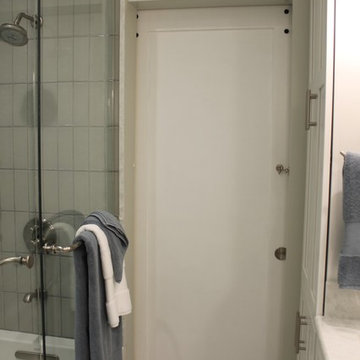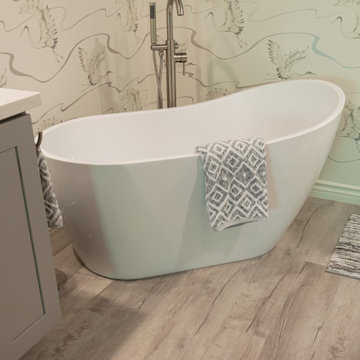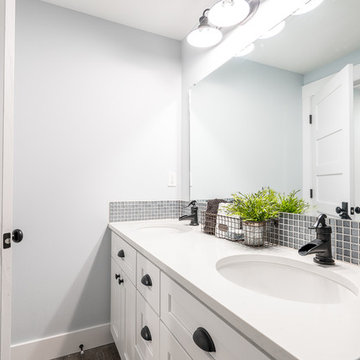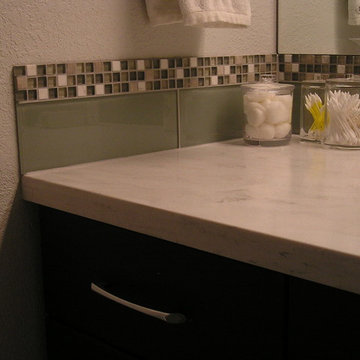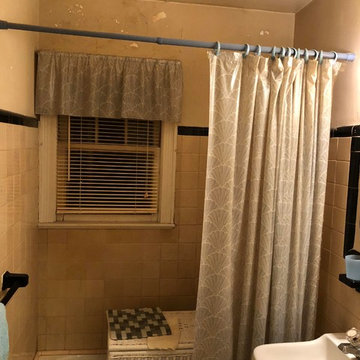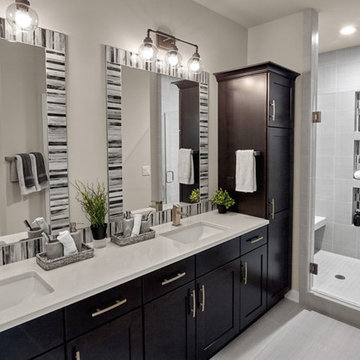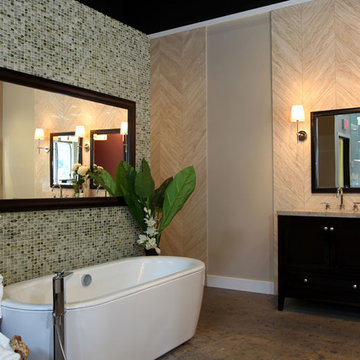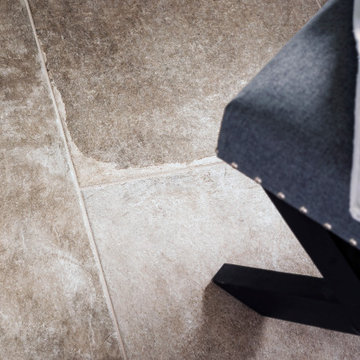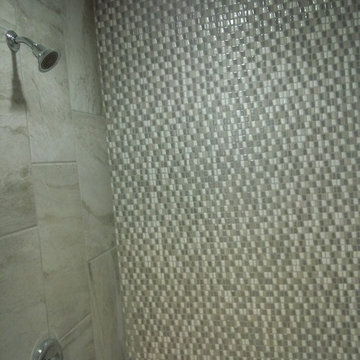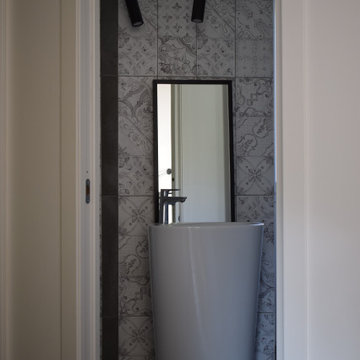Bathroom Design Ideas with Glass Sheet Wall and Grey Floor
Refine by:
Budget
Sort by:Popular Today
221 - 240 of 376 photos
Item 1 of 3
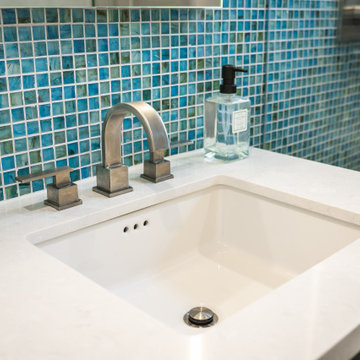
Colorful fun guest bathroom. Keeping with the original location of the vanity and toilet for cost savings; we modernized this bathroom and increased functionality by adding a lighted recessed medicine cabinet and a new vanity. The hydroslide shower door eliminates the obtrusive swing door and increases the doorway opening.

Like many other homeowners, the Moore’s were looking to remove their non used soaker tub and optimize their bathroom to better suit their needs. We achieved this for them be removing the tub and increasing their vanity wall area with a tall matching linen cabinet for storage. This still left a nice space for Mr. to have his sitting area, which was important to him. Their bathroom prior to remodeling had a small and enclosed fiberglass shower stall with the toilet in front. We relocated the toilet, where a linen closet used to be, and made its own room for it. Also, we increased the depth of the shower and made it tile to give them a more spacious space with a half wall and glass hinged door.
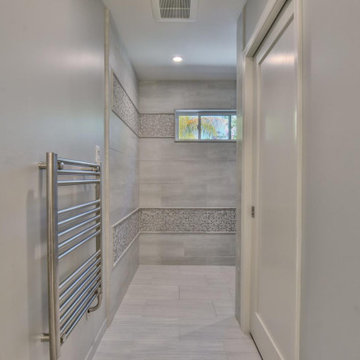
Stunning master bathroom addition allows space for a massive double vanity and large frame-less mirror with bright creative lighting and intricate full wall backsplash. The new walk-in shower and closet make this a bathroom you would never want to leave.
Budget analysis and project development by: May Construction
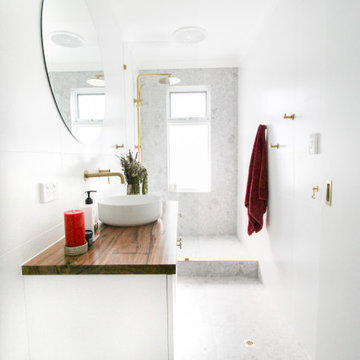
Walk In Shower, Wood Vanity Benchtop, Hampton Style Vanity, Brushed Brass Tapware, Wood Vanity, Terrazzo Bathroom
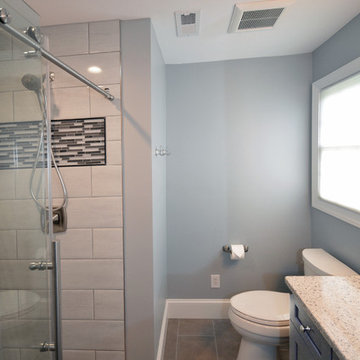
We took a boring bathroom and transformed it into a modern space with timeless design details with the assistance of design professional, Kathy McLeod with RES INTERIORS. We highly recommend using her to handle all of the details! www.resinteriors.com
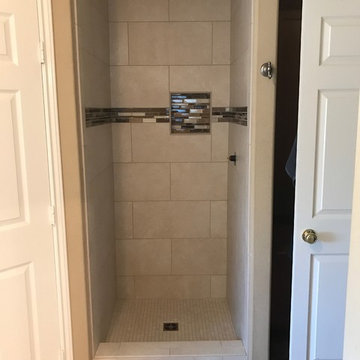
After : 12" x 24" Field Tile with Glass Mosaic installed over Schluter Waterproofing Kerdi Membrane and Matching Tile Bullnose
Bathroom Design Ideas with Glass Sheet Wall and Grey Floor
12


