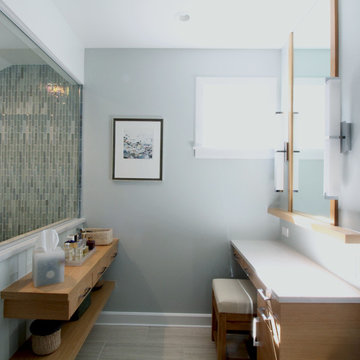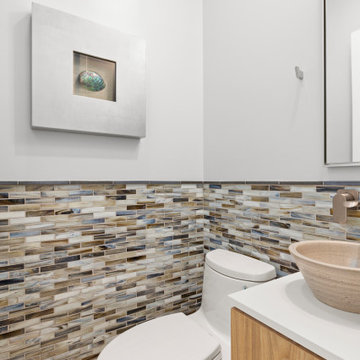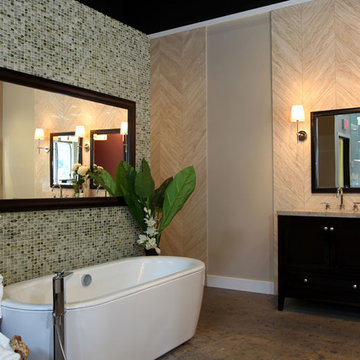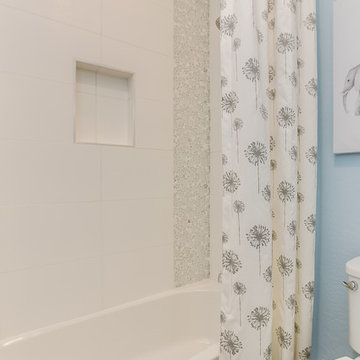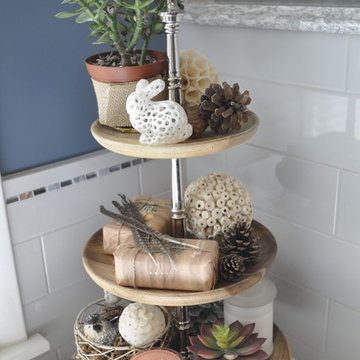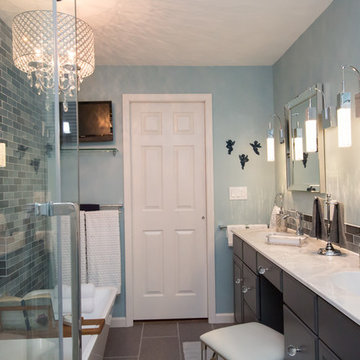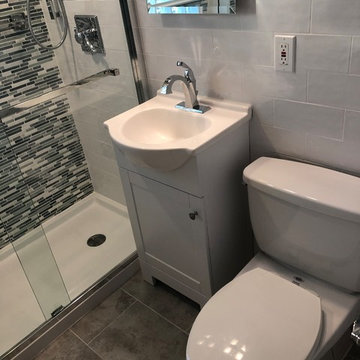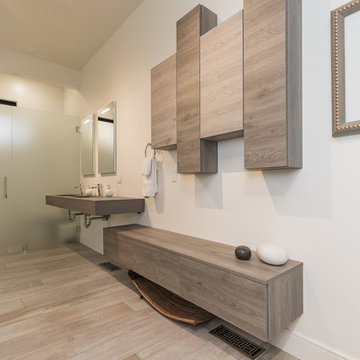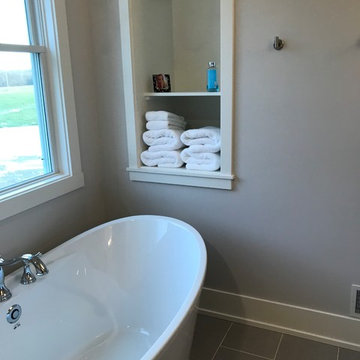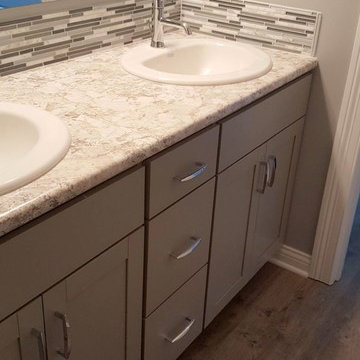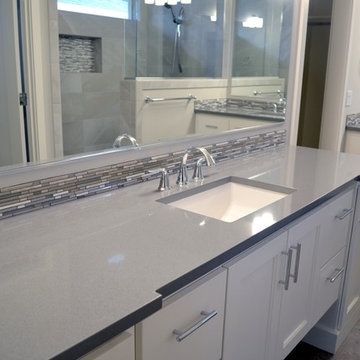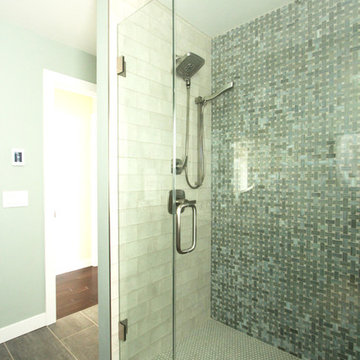Bathroom Design Ideas with Glass Sheet Wall and Grey Floor
Refine by:
Budget
Sort by:Popular Today
141 - 160 of 361 photos
Item 1 of 3
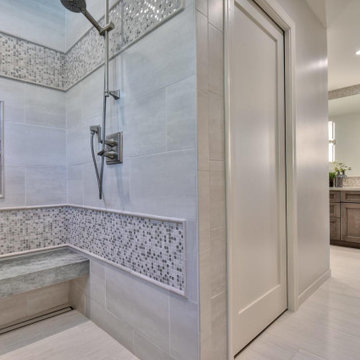
Stunning master bathroom addition allows space for a massive double vanity and large frame-less mirror with bright creative lighting and intricate full wall backsplash. The new walk-in shower and closet make this a bathroom you would never want to leave.
Budget analysis and project development by: May Construction
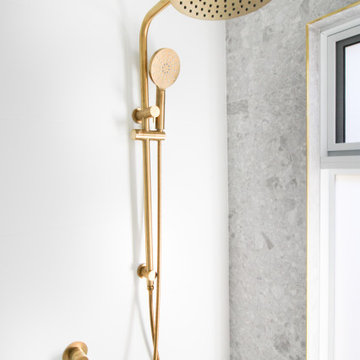
Walk In Shower, Wood Vanity Benchtop, Hampton Style Vanity, Brushed Brass Tapware, Wood Vanity, Terrazzo Bathroom
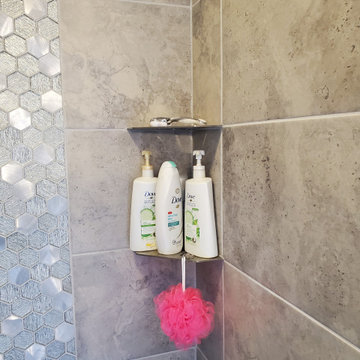
From builder grade material to Glory Glitz. Just enough sparkle, yet functional and peaceful.
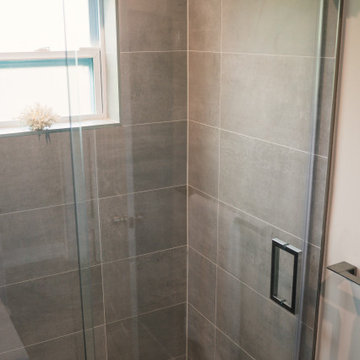
Colorful fun guest bathroom. Keeping with the original location of the vanity and toilet for cost savings; we modernized this bathroom and increased functionality by adding a lighted recessed medicine cabinet and a new vanity. The hydroslide shower door eliminates the obtrusive swing door and increases the doorway opening.
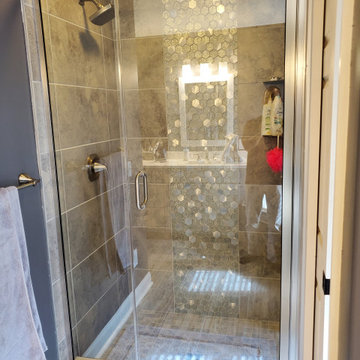
From builder grade material to Glory Glitz. Just enough sparkle, yet functional and peaceful.
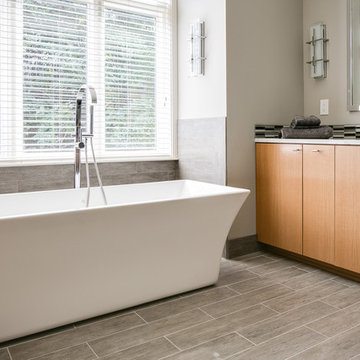
The master bathroom was the first area to address. Arlene Ladegaard of Design Connection, Inc. was chosen among many candidates for her expertise in remodeling. Design plans, elevations for cabinets and tile were as well as all materials.
A contractor was chosen by the clients to do the demo and replace the tile and install all the materials chosen by Arlene.
The clients loved the idea of a stand-alone tub that became of the focal point of the room. New cabinets were designed with soft close doors and drawers in a washed oak finish. The mirrors were a chrome frame, custom made for the area, while the sconces add an extra design element. The shower was customized for steam with high Euro glass panels and chrome fixtures. The tile accents, the quartz bench and niches an add height and interest to the overall style and design of this custom shower.
The clients love their new master bathroom. With newly added lights and natural daylight the room sparkles. It was exactly what they had in mind when they purchased the home.
Design Connection, Inc. provided: space plans and elevations, tile, countertops, plumbing, lighting fixtures and project management.
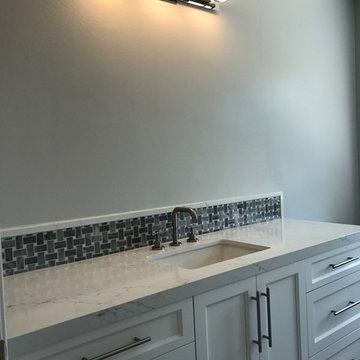
Shaker door vanity with basket weave back splash & engineered quartz countertops.
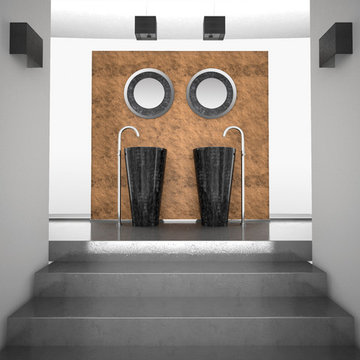
This unique and attractive design employs Alumix, an extremely light weight, and durable aluminum alloy. TOM TOM is the extrusion of the perfectly round top, down in a conical form. It is a free-standing, elegant, and contemporary wash basin which stands free of walls or counters. This eye catching design is available in dark and light shades and employs a special bi-chromatic color with metallic edges.
Bathroom Design Ideas with Glass Sheet Wall and Grey Floor
8
