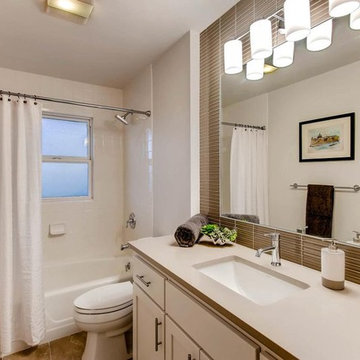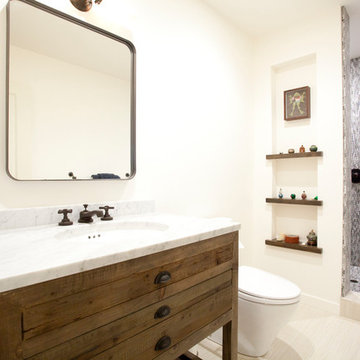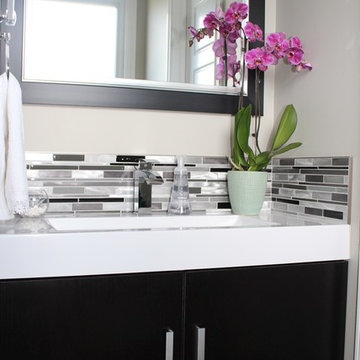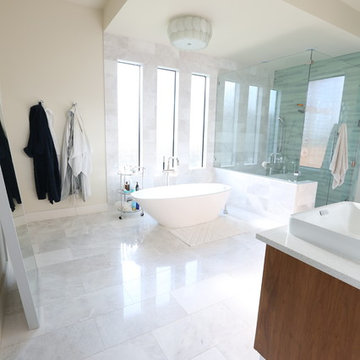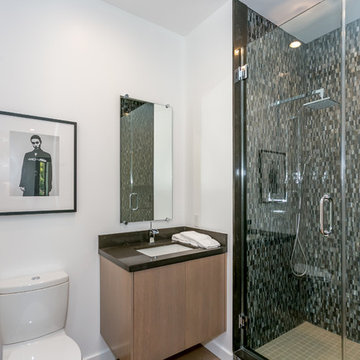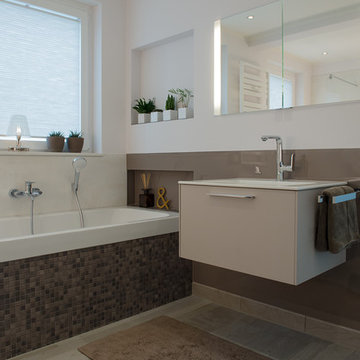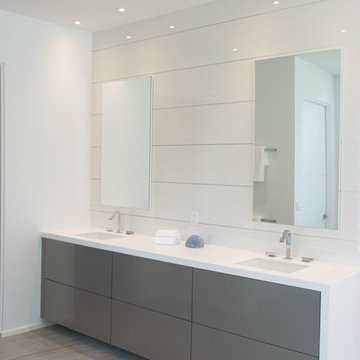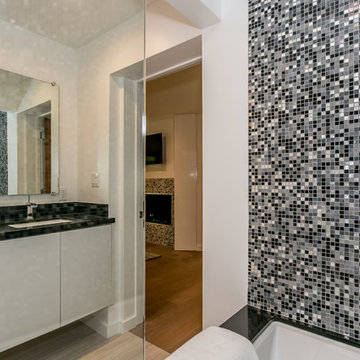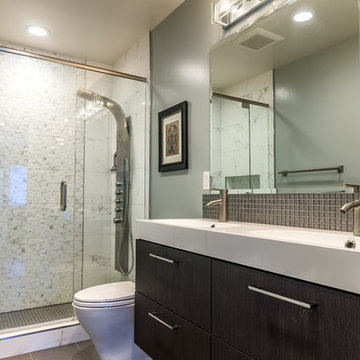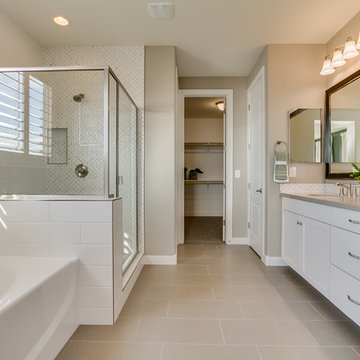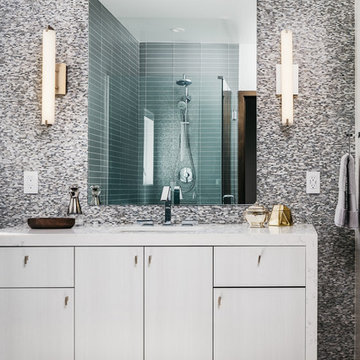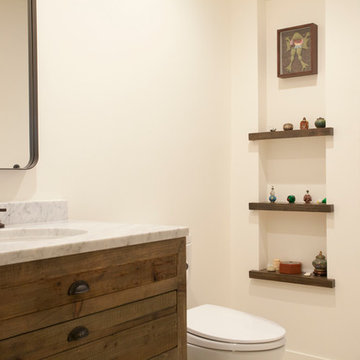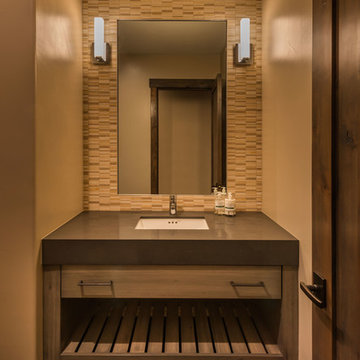Bathroom Design Ideas with Glass Sheet Wall and Solid Surface Benchtops
Refine by:
Budget
Sort by:Popular Today
21 - 40 of 175 photos
Item 1 of 3
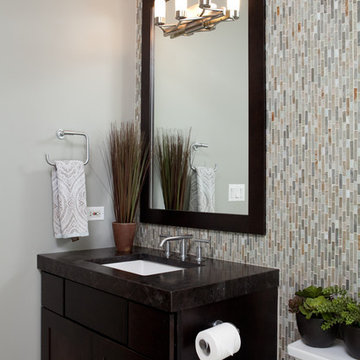
Hundreds of mosaic tiles combine to create a focal wall in this contemporary bathroom. The verticle layout creates the illusion of more height.
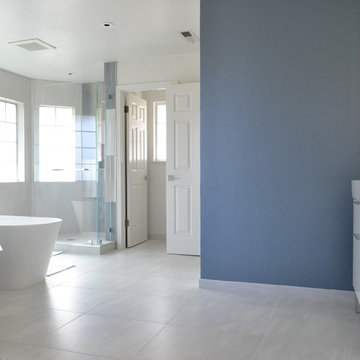
What was a very dated and hard to use master bath became a soothing watercolored retreat.
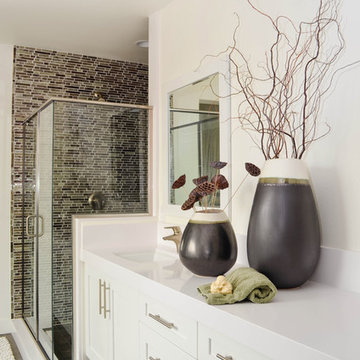
To create a sense of tidiness and organization, we floated the vanity, and used an achromatic palette for the cabinets, sinks, counter top, walls and ceiling, as well as the wood framed mirrors.
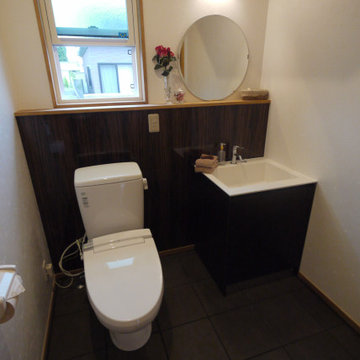
階段下を有効に使用した設計のトイレ。トイレと手洗いを並べ洋式のバニティを再現したスタイルです。1坪タイプと広く、老後の生活を考え介護し易い広さにしました。しかも、床は拭き掃除が容易な磁器タイルを用いオーナー様からとても好評です。
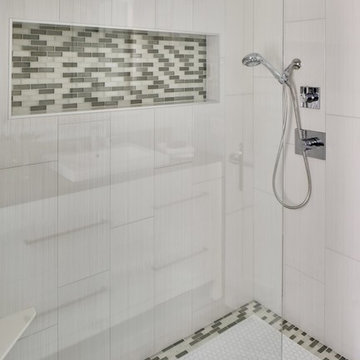
The original main floor bath was small, dark and dated. We wanted a larger bathroom so taking square footage from the guest bedroom helped to create a larger foot print for the bathroom and stunning walk-in shower. The shower wall of glass keeps the bathroom feeling spacious and lets you see the beautiful tile layout in the shower surround.
Custom footed vanity with oversized drawers and hardware gave our client additional storage with incredible style. Installing the rectangle low-profile vessel sink on top of solid surface counter in cement finish kept the contemporary theme. Tall silver wall sconces flank the oversize brushed metal mirror continues the clean line narrative of the lake home.
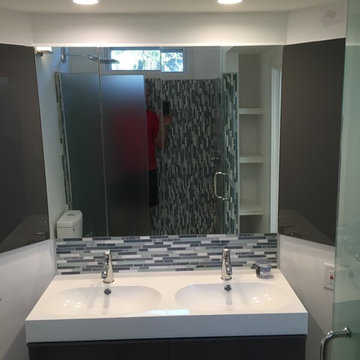
All vanities are mounted with very tight tolerances and the 45 degree walls enabled a dual master sink to be added within a small bathroom footprint.
Reflected in the vanity mirror you can see the built-in towel storage integrated with the AC duct work. Above the vanity is a large custom built-in storage cupboard for storing bulky and infrequently accessed items.
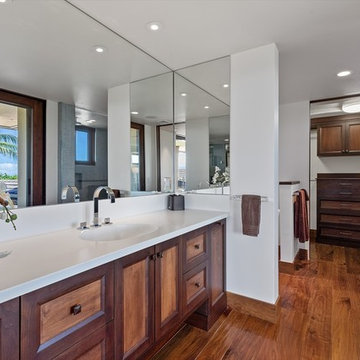
One of several Bathrooms in the new Home. Master Bathroom with custom designed walk in closets, Built ins, Custom cabinetry , Corian Counter tops and all custom Corian therma formed showers and shower pans.
Bathroom Design Ideas with Glass Sheet Wall and Solid Surface Benchtops
2


