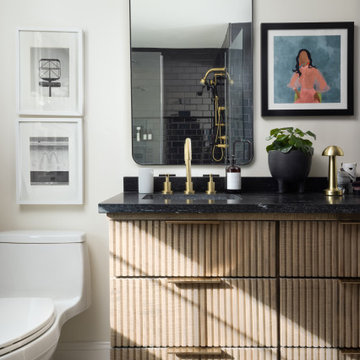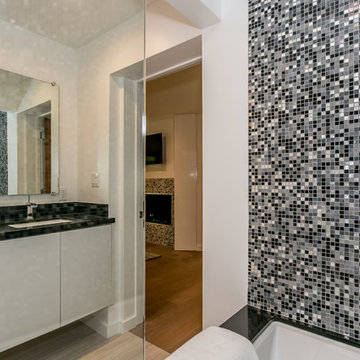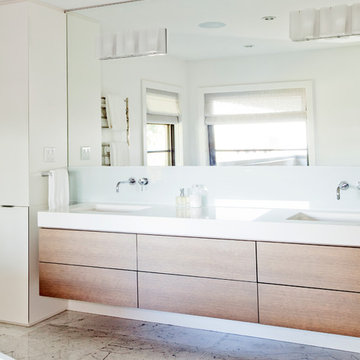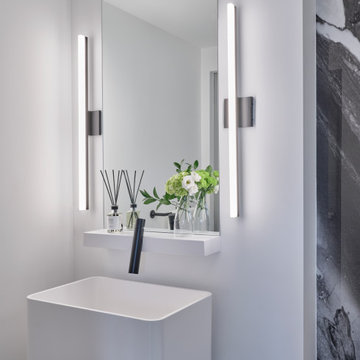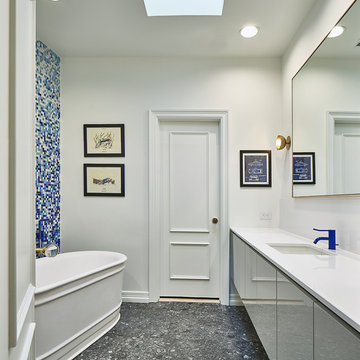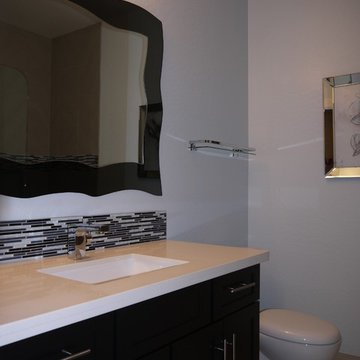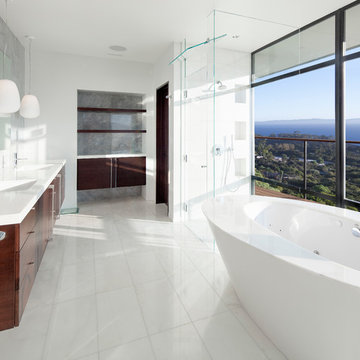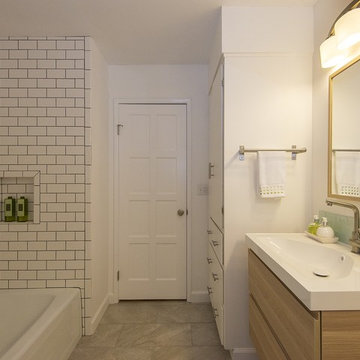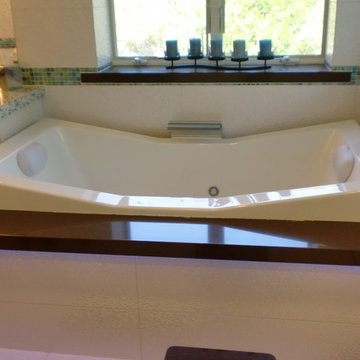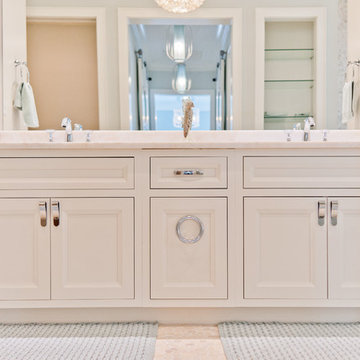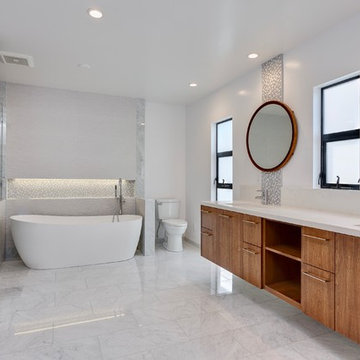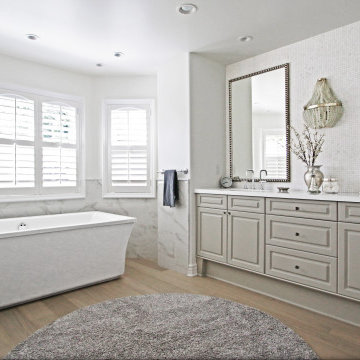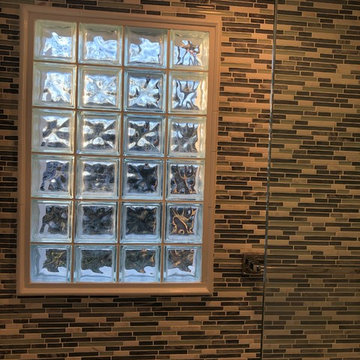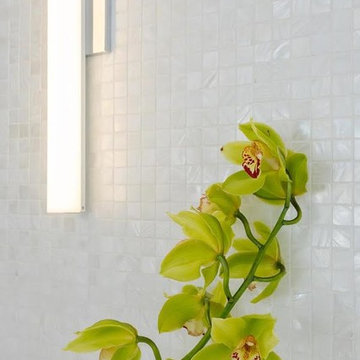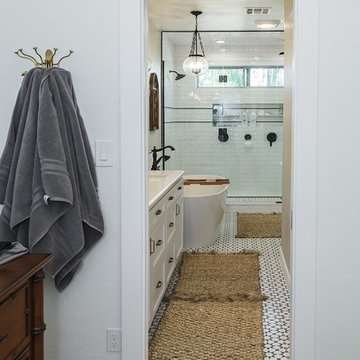Bathroom Design Ideas with Glass Sheet Wall and White Walls
Refine by:
Budget
Sort by:Popular Today
141 - 160 of 589 photos
Item 1 of 3
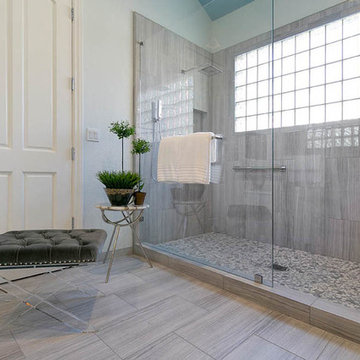
The light and airy materials for the shower pan, walls, niches, and flooring were selected to add eye-catching interest and texture. The staggered installed matte floor tile and polished shower walls are actually one material with two different finishes!
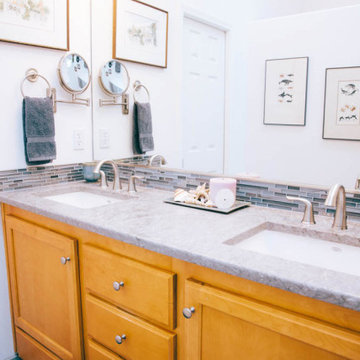
We always recommend our clients think about how they will use their home in years to come - and that's just what this couple did! They were ready to remodel their master bathroom in their forever home and wanted to make sure they could enjoy it as long as possible. By removing the unused soaking tub, we were able to create a large, curbless walk-in shower with a relaxing area by the window. This master bathroom is the perfect size for this pair to enjoy now and in the future! And they even have extra room to display some of their sentimental art they've collected over the years. We really appreciate the opportunity to serve them and hope they enjoy the space for years to come.
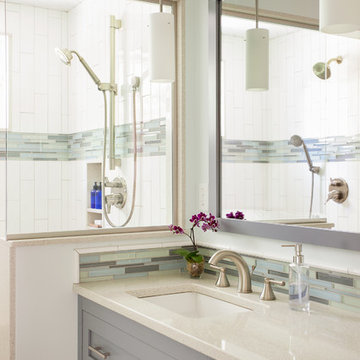
This project consisted of remodeling an existing master bath and closet. The owners asked for a
functional and brighter space that would more easily accommodate two people simultaneously getting ready for work. The original bath had multiple doors that opened into each other, a small dark shower, and little natural light. The solution was to add a new shed dormer to expand the room’s footprint. This proved to be an interesting structural problem, as the owners did not want to involve any of the first floor spaces in the project. So, the new shed was hung off of the existing rafters (in a sense this bath is hanging from the rafters.)
The expanded space allowed for a generous window in the shower, with a high window sill height to provide privacy from the back yard. The Strasser vanities were a great value and had the desired finish. The mirror frame and center shelves were painted to match the cabinet finish. The shower can easily function for two, allowing for their busy morning schedules. All of the fixtures matched nicely in a brushed nickel finish.
Toto Eco Dartmouth toilet; Farimont undermount Rectangular sinks; Toto widespread lav faucet; Toto multispray handshower and showerhead
Photography by Emily O'brien
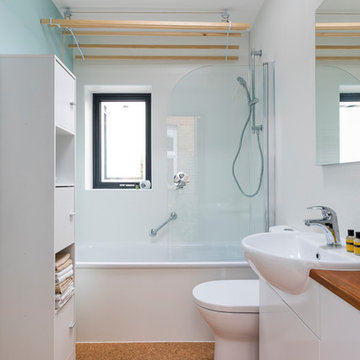
Retro style bathroom containing contemoirary elements such as glass wall panels in the shower.
Photo by Chris Snook
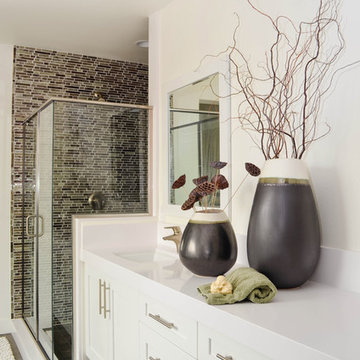
To create a sense of tidiness and organization, we floated the vanity, and used an achromatic palette for the cabinets, sinks, counter top, walls and ceiling, as well as the wood framed mirrors.
Bathroom Design Ideas with Glass Sheet Wall and White Walls
8


