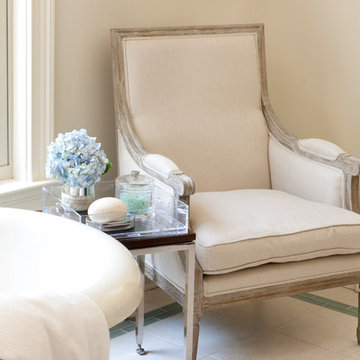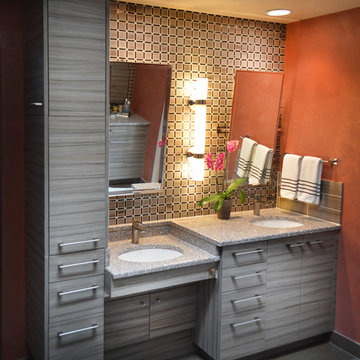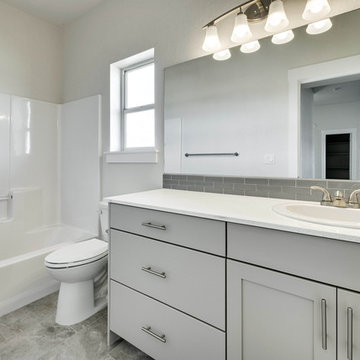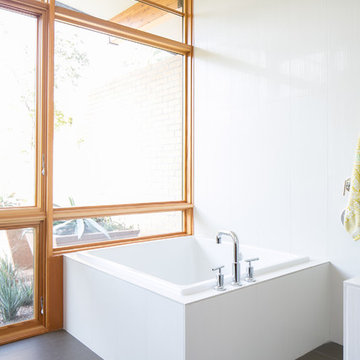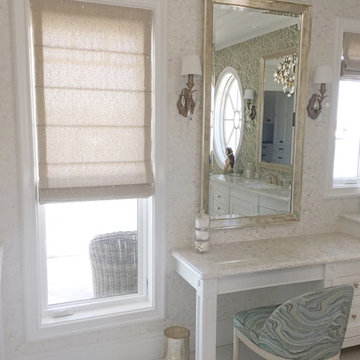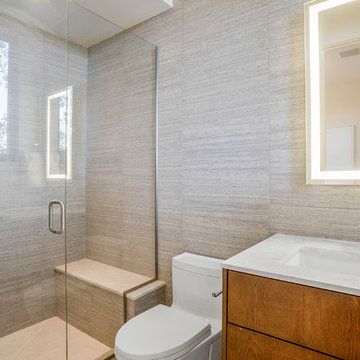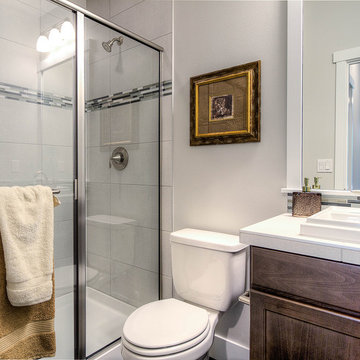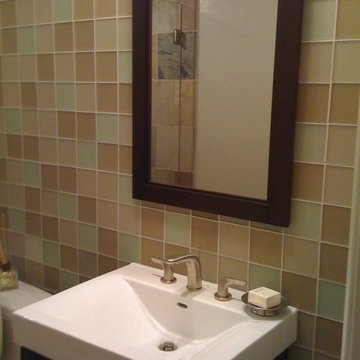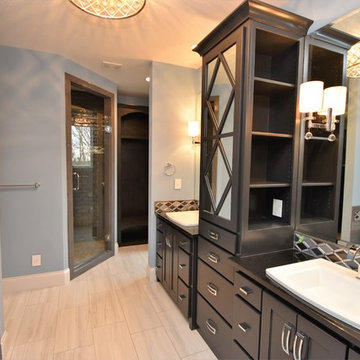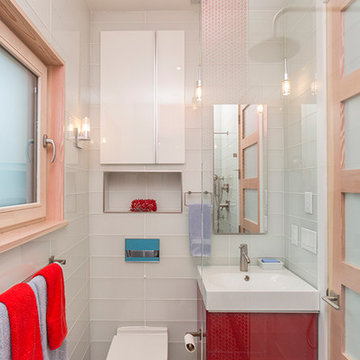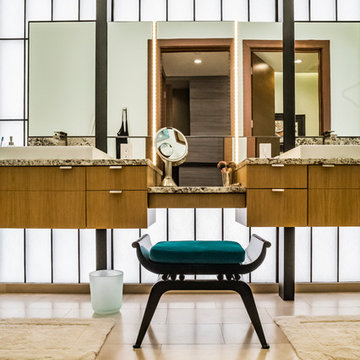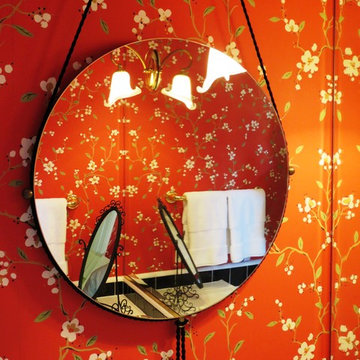Bathroom Design Ideas with Glass Tile and a Drop-in Sink
Refine by:
Budget
Sort by:Popular Today
221 - 240 of 1,437 photos
Item 1 of 3
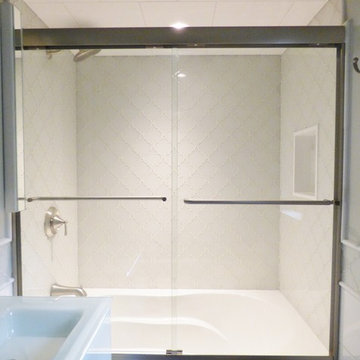
Interior Design Project Manager: Christine Hosley & Caitlin Lambert // Photography: Caitlin Lambert
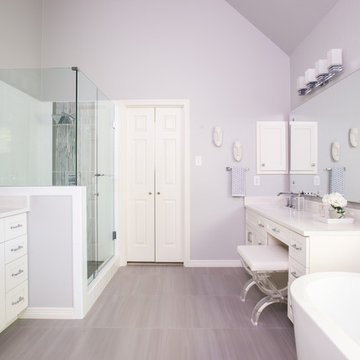
This soft gray bathroom is a beautiful escape from everyday life. With the floating vanity mirrors, the walk in shower, and a free standing bath tub, the options are endless on how to pamper yourself.
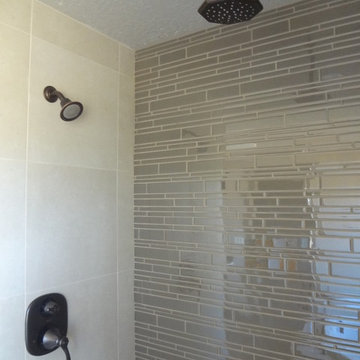
Builder/Remodeler: Bloedel Custom Homes, LLC- Ryan Bloedel....Materials provided by: Cherry City Interiors & Design
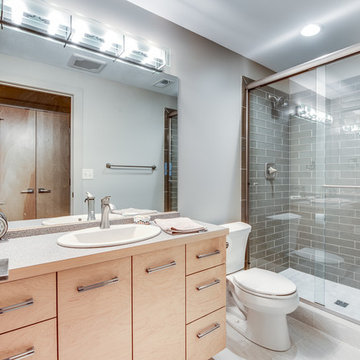
Guest bath with porcelain floor tile and glass wall tile
Photo by Sarah Terranova
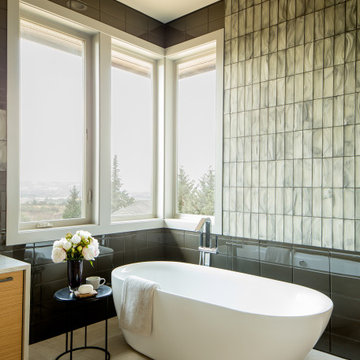
Natural light floods this master bath and highlights the freestanding tub and glass focal point wall.
This true mid-century modern home was ready to be revived. The home was built in 1959 and lost its character throughout the various remodels over the years. Our clients came to us trusting that with our help, they could love their home again. This design is full of clean lines, yet remains playful and organic. The first steps in the kitchen were removing the soffit above the previous cabinets and reworking the cabinet layout. They didn't have an island before and the hood was in the middle of the room. They gained so much storage in the same square footage of kitchen. We started by incorporating custom flat slab walnut cabinetry throughout the home. We lightened up the rooms with bright white countertops and gave the kitchen a 3-dimensional emerald green backsplash tile. In the hall bathroom, we chose a penny round floor tile, a terrazzo tile installed in a grid pattern from floor-to-ceiling behind the floating vanity. The hexagon mirror and asymmetrical pendant light are unforgettable. We finished it with a frameless glass panel in the shower and crisp, white tile. In the master bath, we chose a wall-mounted faucet, a full wall of glass tile which runs directly into the shower niche and a geometric floor tile. Our clients can't believe this is the same home and they feel so lucky to be able to enjoy it every day.
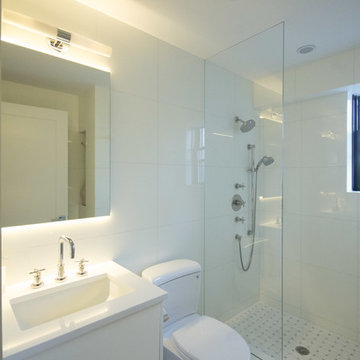
Like the Guest Bedroom, the Guest Bathroom is another space favoring a mix of quality contemporary and stylish features. The solid white thassos glass walls completes a refined space. Still, we placed just a touch of versatility in the bathroom by choosing the basket weave pattern floor tile.
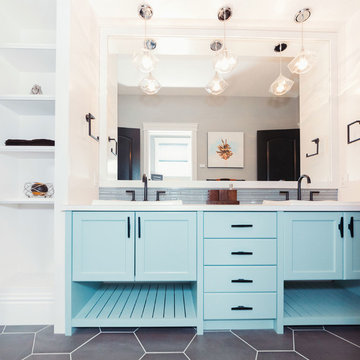
Stonebuilt was thrilled to build Grande Prairie's 2016 Rotary Dream Home. This home is an elegantly styled, fully developed bungalow featuring a barrel vaulted ceiling, stunning central staircase, grand master suite, and a sports lounge and bar downstairs - all built and finished with Stonerbuilt’s first class craftsmanship.
Chic Perspective Photography
Bathroom Design Ideas with Glass Tile and a Drop-in Sink
12
