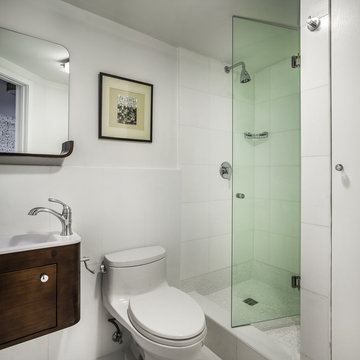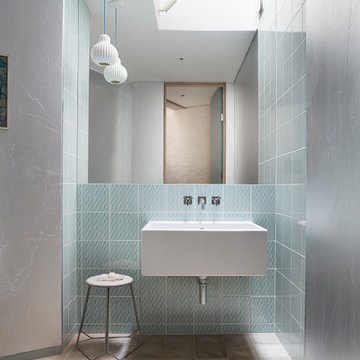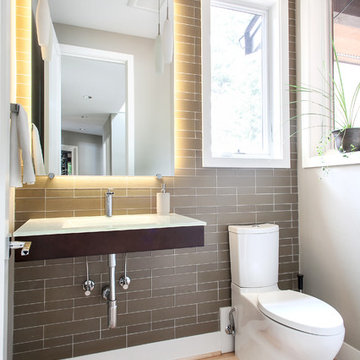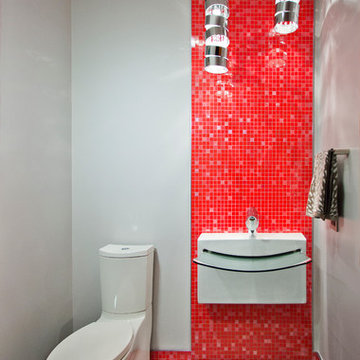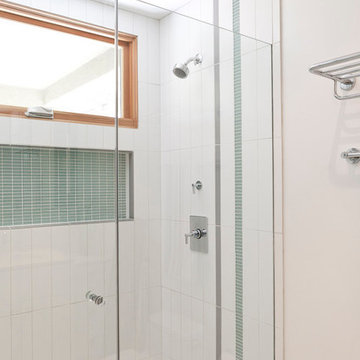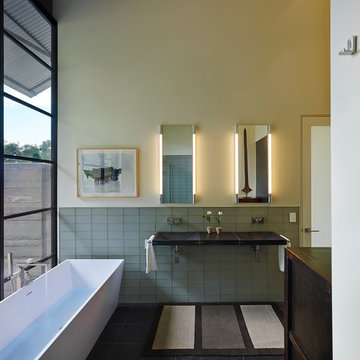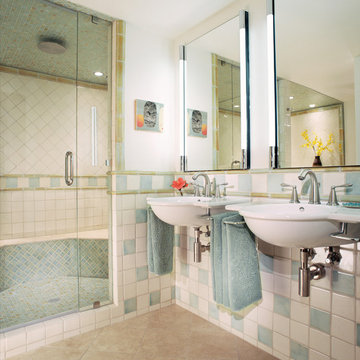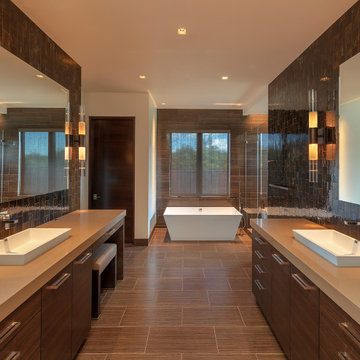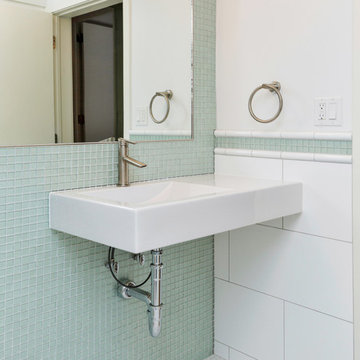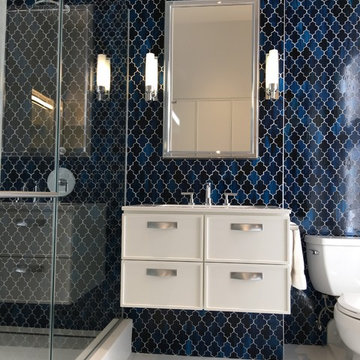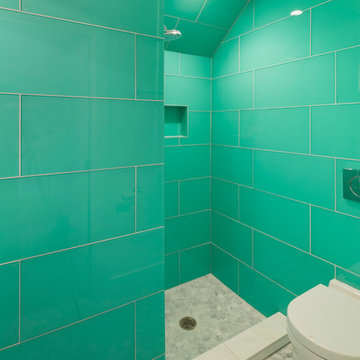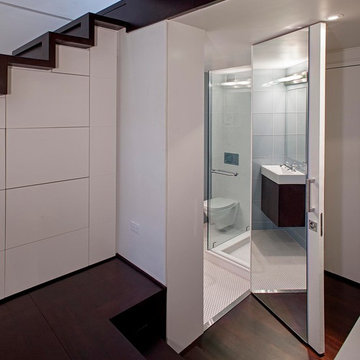Bathroom Design Ideas with Glass Tile and a Wall-mount Sink
Refine by:
Budget
Sort by:Popular Today
81 - 100 of 403 photos
Item 1 of 3
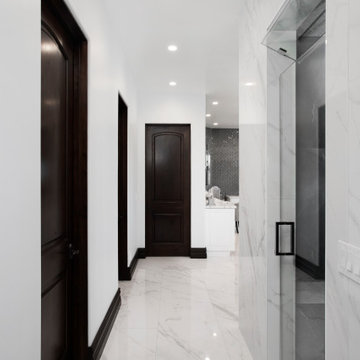
This Luxury Bathroom is every home-owners dream. We created this masterpiece with the help of one of our top designers to make sure ever inches the bathroom would be perfect. We are extremely happy this project turned out from the walk-in shower/steam room to the massive Vanity. Everything about this bathroom is made for luxury!
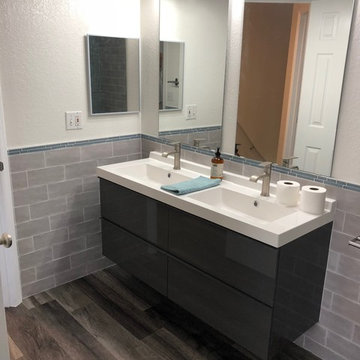
Venetian style modern bathroom. Modern design with a classic feel. Glass tile shower walls, porcelain wall tile, schluter moldings, American Standard toilet, Bluetooth exhaust fan, glass shower enclosures, floating modern vanity, Sarasota Fl
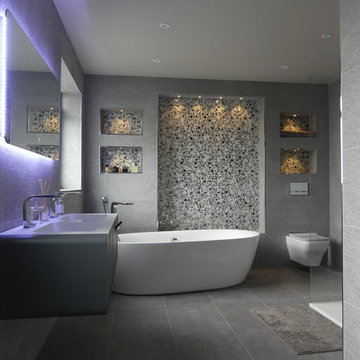
A fantastic bathroom renovation in this property.
The wall tiles have a very intricate wave pattern in them that flows around the whole interior of the room, it was a very cool effect we produced.
Fitted with some tiled niche storage areas finished with some spectacular glass mosiacs.
All bathroom suite and fittings sourced from Porcelanosa.
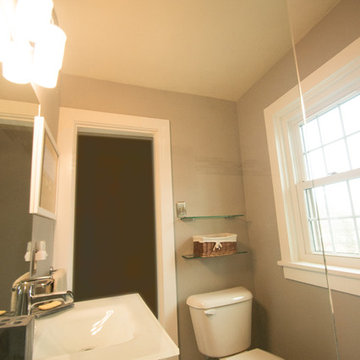
One of the focal points of this gorgeous bathroom is the sink. It is a wall-mounted glass console top from Signature Hardware and includes a towel bar. On the sink is mounted a single handle Delta Ashlyn faucet with a chrome finish. Above the sink is a plain-edged mirror and a 3-light vanity light.
The shower has a 12" x12" faux marble tile from floor to ceiling and in an offset pattern with a 4" glass mosaic feature strip and a recessed niche with shelf for storage. Shower floor matches the shower wall tile and is 2" x 2". Delta 1700 series faucet in chrome. The shower has a heavy frameless half wall panel.
Bathroom floor is a true Carrara marble basket weave floor tile with wood primed baseboard.
Toilet is Mansfield comfort-height elongated in white with 2 custom made glass shelves above.
www.melissamannphotography.com
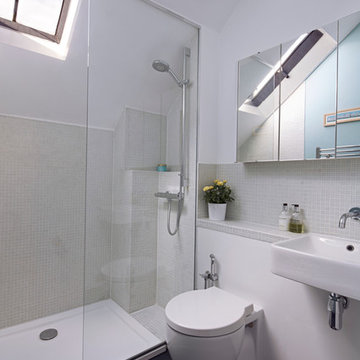
The original bathroom was only 1.5 x 2m. We replanned all the white goods: the bathtub was removed for an open shower and the toilet and sink were hung from a knee-wall which doubled as a small shelf. A pocket door to the room helps to keep the space open by avoiding the door swing.
Photograph © Mark Cocksedge
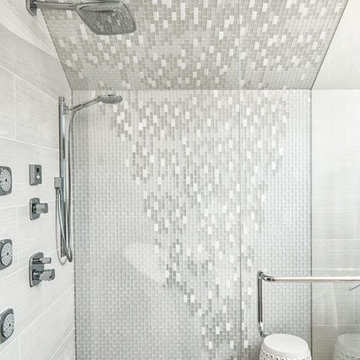
The dramatic white on white custom water fall shower wall starting at the coved ceiling and down the shower wall was designed and by the head designer, Runa Novak of In Your Space Interior Design. The curbless shower and trench drains are some of her signature designs. This Aspen Mountain Modern house was Designed by In Your Space Interior Design. Chicago, Aspen, and Denver. Please check out our before and after photos on our website - very entertaining and educational!
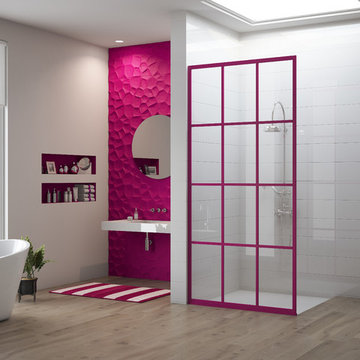
Gridscape Series Colorize Full Divided Light Fixed Panel factory window shower screen featured in eclectic master bath.
Grid Pattern = GS1
Metal Color = Fandango
Glass = Clear
Bathroom Design Ideas with Glass Tile and a Wall-mount Sink
5


