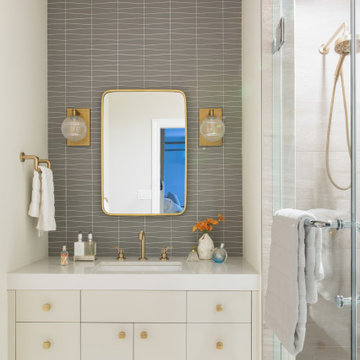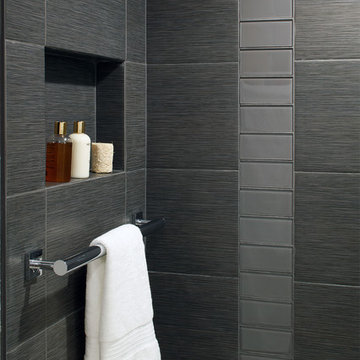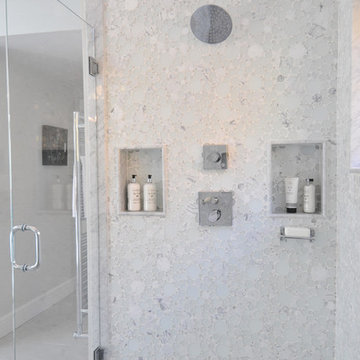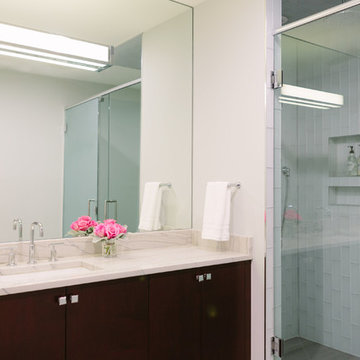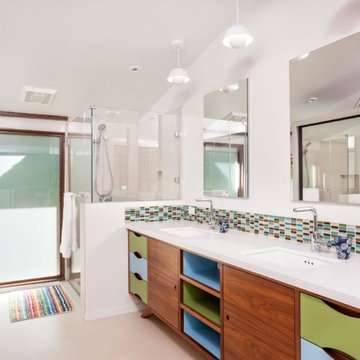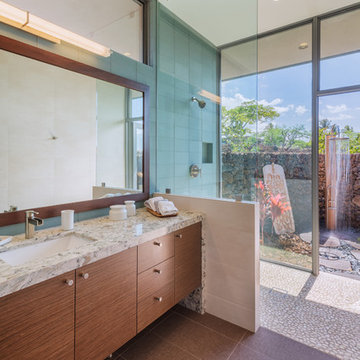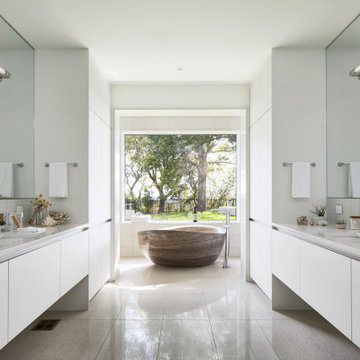Bathroom Design Ideas with Glass Tile and Beige Floor
Refine by:
Budget
Sort by:Popular Today
21 - 40 of 1,720 photos
Item 1 of 3
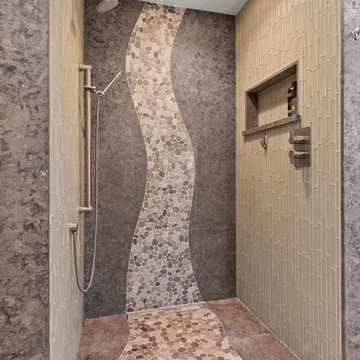
After completing their gorgeous Asian style kitchen remodel in 2017, these homeowners tackled their master bath with walk-in shower and closet. The vertical grained melamine cabinetry in "Silver Elm" by Ultracraft is highlighted with a variety of glass and pebble tiles and leathered limestone counters.

This bathroom is in the second floor of a major addition to a 1930 stone colonial. We used a modern design with traditional underpinnings. Modern roller shades by Urban Loft Window Treatments function well as window treatments without blocking the light or view.

Unique glass tiles add character to this bathroom along with a gold framed mirror and wall sconces. A cladded bathtub/shower combo with a hinged glass shower door are carefully custom designed with attention to the critical dimensions and details,

Glass wall through the room and into the shower with built-in mirror/medicine cabinet. Handheld with shower head in chrome

The task was to renovate a dated master bath without changing the original foot print. The client wanted a larger shower, more storage and the removal of a bulky jacuzzi. Sea glass hexagon tiles paired with a silver blue wall paper created a calm sea like mood.
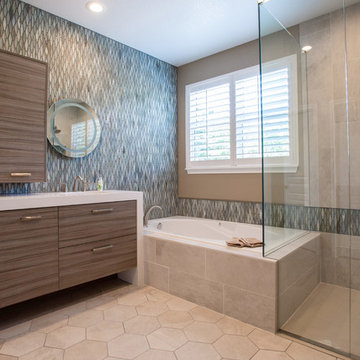
This master bath was changed from a basic builder grade to completely custom design for the homeowners specific needs. An open and airy, light and bright master bath will well appointed storage.
Photographs by Libbie Martin with Think Role.
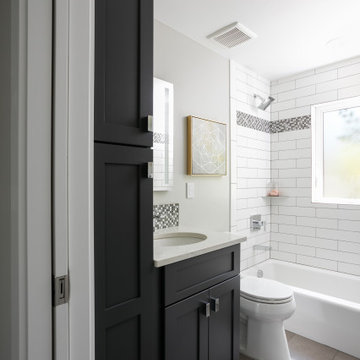
Modern yet neutral bathroom remodel featuring subway tile and a glass tile accent strip.

A deux pas du canal de l’Ourq dans le XIXè arrondissement de Paris, cet appartement était bien loin d’en être un. Surface vétuste et humide, corroborée par des problématiques structurelles importantes, le local ne présentait initialement aucun atout. Ce fut sans compter sur la faculté de projection des nouveaux acquéreurs et d’un travail important en amont du bureau d’étude Védia Ingéniérie, que cet appartement de 27m2 a pu se révéler. Avec sa forme rectangulaire et ses 3,00m de hauteur sous plafond, le potentiel de l’enveloppe architecturale offrait à l’équipe d’Ameo Concept un terrain de jeu bien prédisposé. Le challenge : créer un espace nuit indépendant et allier toutes les fonctionnalités d’un appartement d’une surface supérieure, le tout dans un esprit chaleureux reprenant les codes du « bohème chic ». Tout en travaillant les verticalités avec de nombreux rangements se déclinant jusqu’au faux plafond, une cuisine ouverte voit le jour avec son espace polyvalent dinatoire/bureau grâce à un plan de table rabattable, une pièce à vivre avec son canapé trois places, une chambre en second jour avec dressing, une salle d’eau attenante et un sanitaire séparé. Les surfaces en cannage se mêlent au travertin naturel, essences de chêne et zelliges aux nuances sables, pour un ensemble tout en douceur et caractère. Un projet clé en main pour cet appartement fonctionnel et décontracté destiné à la location.

This Master Bathroom remodel removed some framing and drywall above and at the sides of the shower opening to enlarge the shower entry and provide a breathtaking view to the exotic polished porcelain marble tile in a 24 x 48 size used inside. The sliced stone used in the curved floor design was hand placed by the tile installer to eliminate the tile outlines sometimes seen in lesser quality installations. The agate design glass tiles used as the backsplash and mirror surround delight the eye. The warm brown griege cabinetry have custom designed drawer interiors to work around the plumbing underneath. Floating vanities add visual space to the room. The dark brown in the herringbone shower floor is repeated in the master bedroom wood flooring coloring so that the entire master suite flows.

Hansen & Bringle custom cabinetry is painted Sherwin Williams "Belize" with a Silestone "Yukon" countertop. The vessel sink is by Decolav in the Lagoon color. A mother of pearl mirror hangs above the sink and the tile is sourced locally from Island City Tile.

Muted colors lead you to The Victoria, a 5,193 SF model home where architectural elements, features and details delight you in every room. This estate-sized home is located in The Concession, an exclusive, gated community off University Parkway at 8341 Lindrick Lane. John Cannon Homes, newest model offers 3 bedrooms, 3.5 baths, great room, dining room and kitchen with separate dining area. Completing the home is a separate executive-sized suite, bonus room, her studio and his study and 3-car garage.
Gene Pollux Photography
Bathroom Design Ideas with Glass Tile and Beige Floor
2



