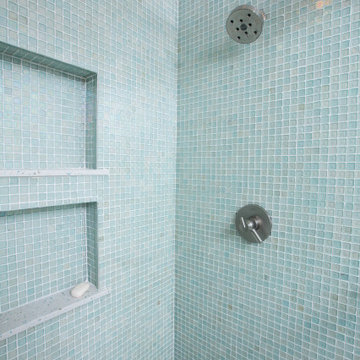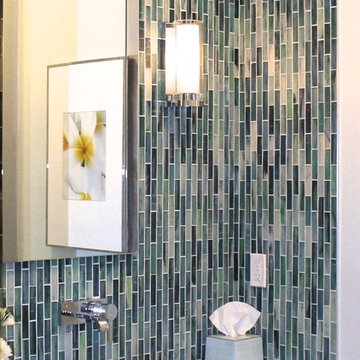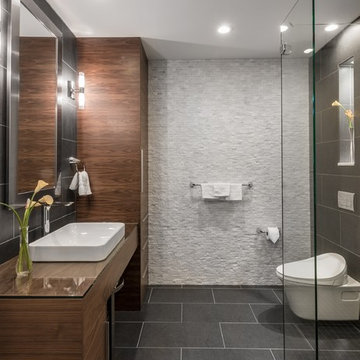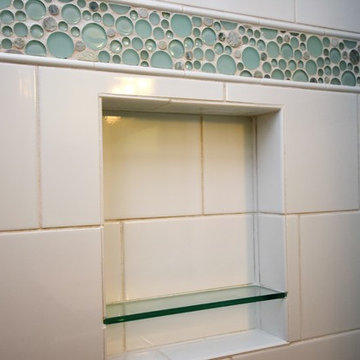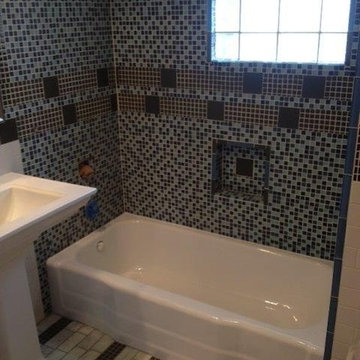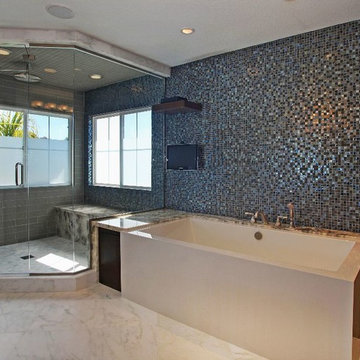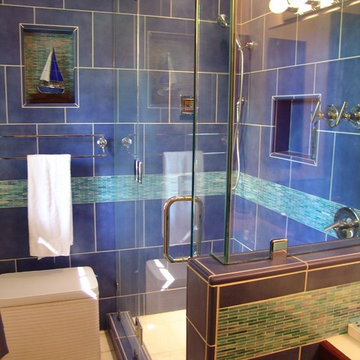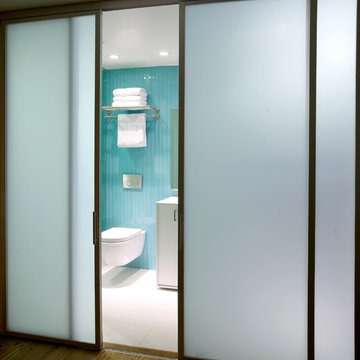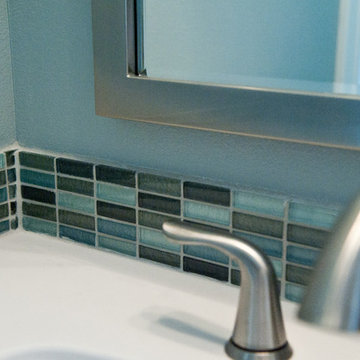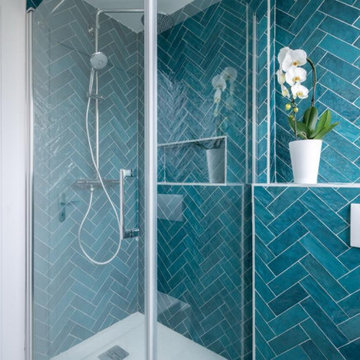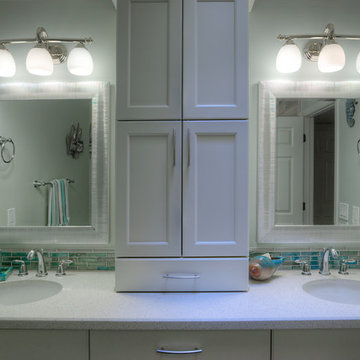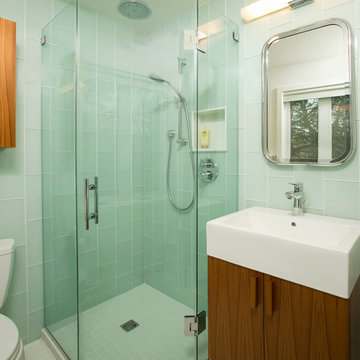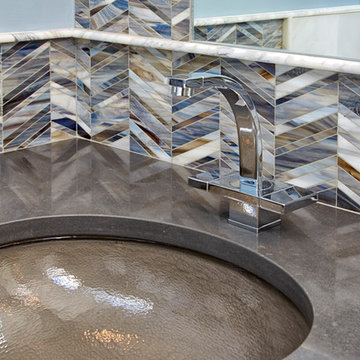Bathroom Design Ideas with Glass Tile and Blue Walls
Refine by:
Budget
Sort by:Popular Today
81 - 100 of 2,174 photos
Item 1 of 3
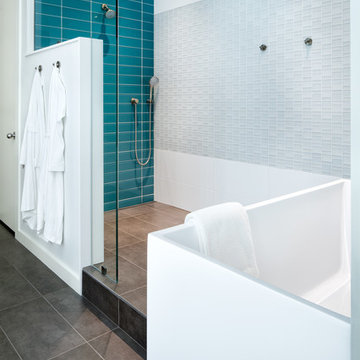
• American Olean “Color Appeal” 4” x 12” glass tile in “Fountain Blue” • Interceramic 10” x 24” “Spa” white glazed tile • Daltile “Color Wave” mosaic tile “Ice White Block Random Mosaic” • Stonepeak 12” x 24 “Infinite Brown” ceramic tile, Land series • glass by Anchor Ventana at shower • Slik Mode acrylic freestanding tub • Grohe Concetto tub spout • photography by Paul Finkel
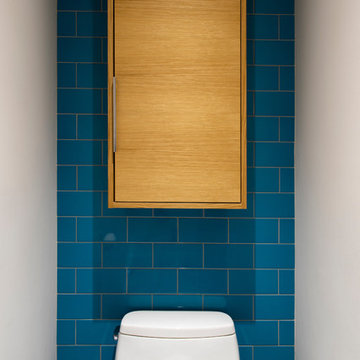
design by A Larsen INC
cabinetry by d KISER design.construct, inc.
photography by Colin Conces

This project was such a treat for me to get to work on. It is a family friends kitchen and this remodel is something they have wanted to do since moving into their home so I was honored to help them with this makeover. We pretty much started from scratch, removed a drywall pantry to create space to move the ovens to a wall that made more sense and create an amazing focal point with the new wood hood. For finishes light and bright was key so the main cabinetry got a brushed white finish and the island grounds the space with its darker finish. Some glitz and glamour were pulled in with the backsplash tile, countertops, lighting and subtle arches in the cabinetry. The connected powder room got a similar update, carrying the main cabinetry finish into the space but we added some unexpected touches with a patterned tile floor, hammered vessel bowl sink and crystal knobs. The new space is welcoming and bright and sure to house many family gatherings for years to come.
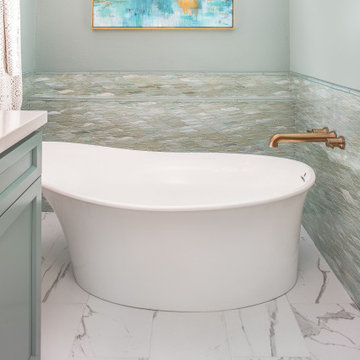
This Cardiff home remodel truly captures the relaxed elegance that this homeowner desired. The kitchen, though small in size, is the center point of this home and is situated between a formal dining room and the living room. The selection of a gorgeous blue-grey color for the lower cabinetry gives a subtle, yet impactful pop of color. Paired with white upper cabinets, beautiful tile selections, and top of the line JennAir appliances, the look is modern and bright. A custom hood and appliance panels provide rich detail while the gold pulls and plumbing fixtures are on trend and look perfect in this space. The fireplace in the family room also got updated with a beautiful new stone surround. Finally, the master bathroom was updated to be a serene, spa-like retreat. Featuring a spacious double vanity with stunning mirrors and fixtures, large walk-in shower, and gorgeous soaking bath as the jewel of this space. Soothing hues of sea-green glass tiles create interest and texture, giving the space the ultimate coastal chic aesthetic.
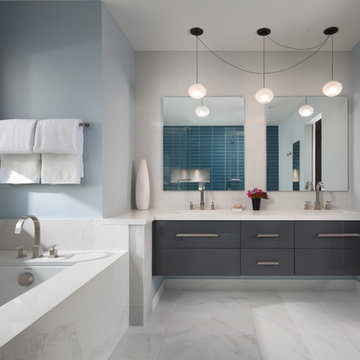
Bathroom is a place where you start and end your day. So how could it be anything short of perfection?! We took this inspiration and transformed one Stanford home’s master bathroom from outdated to sleek and elegant place. Designed according to its function bathroom is also well suited to homeowner’s style preferences. It was a great pleasure working on this project! Owners were highly involved in decision making process and their taste in design turned out to be exquisite!
High end custom materials from leading names:
Caesarstone US, Crystal Cabinet Works Inc., Da Vinci Marble Inc, AKDO, California Faucets, Isenberg Water Experience
Designed and built by TBS Construction Inc
Interior Designers: Krishna Shah & Michelle Talley
Project Manager: Doug Mszanowski
Thanks to Agnieszka Jakubowicz Photography for these gorgeous photos!
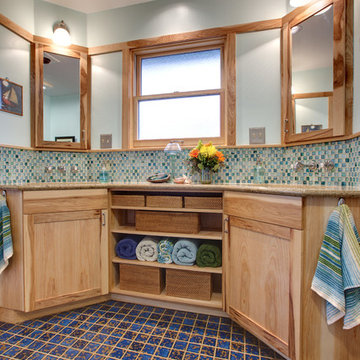
His and her vanity stations flanking open storage. Medicine cabinets are behind the mirrors.
Water-themed glass backsplash tile and the wall color, combined with the warmth of the hickory cabinets and trim , make for a pleasant bathing experience.
Construction by CG&S Design-Build
Photos by Tre Dunham, Fine Focus Photography
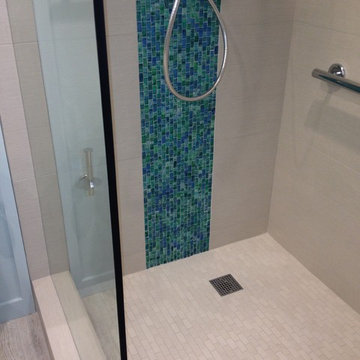
Spa-like master bath with step-in doorless shower featuring both rain shower and hand shower, porcelain and glass tile. The toilet and shower drain are located in the original positions due to the concrete condominium structure. Michelle Turner, UDCP
Bathroom Design Ideas with Glass Tile and Blue Walls
5


