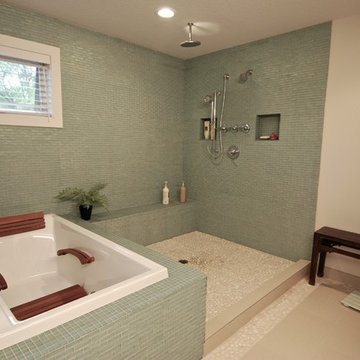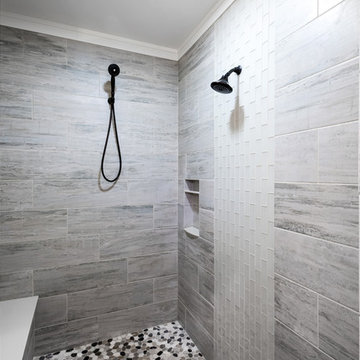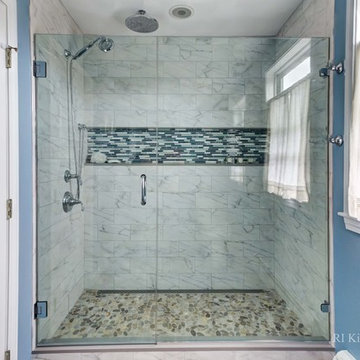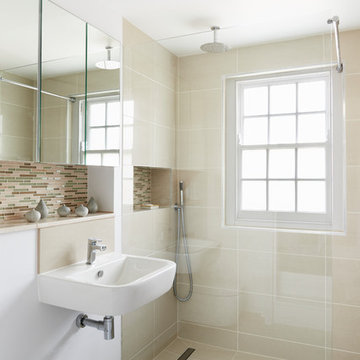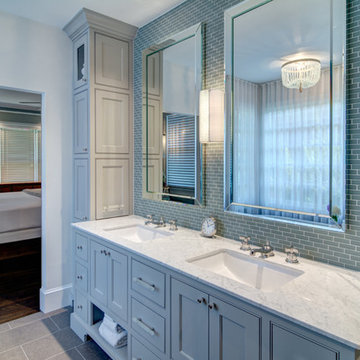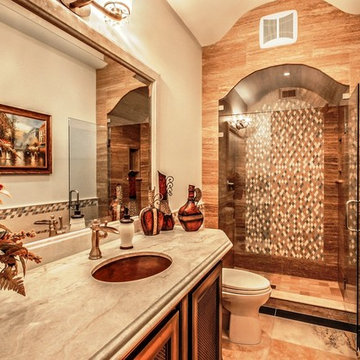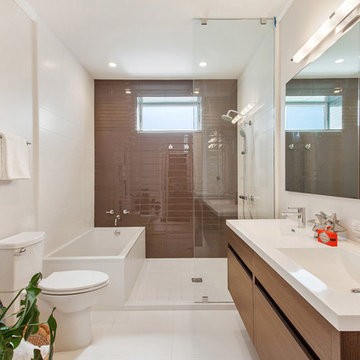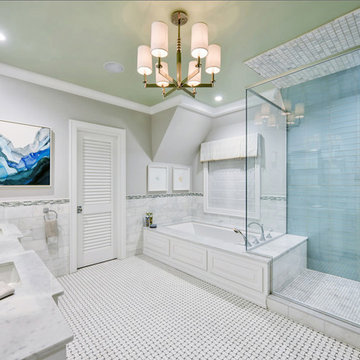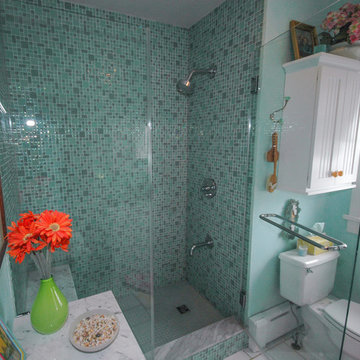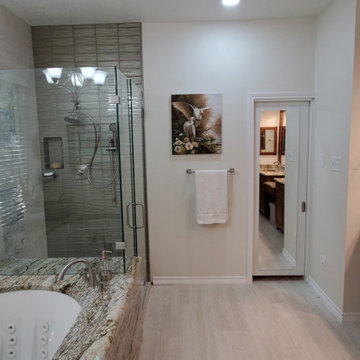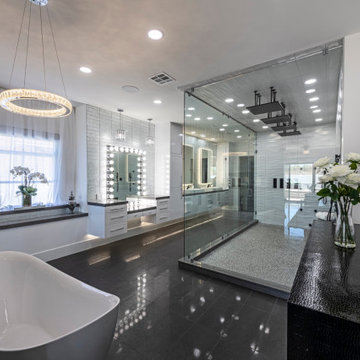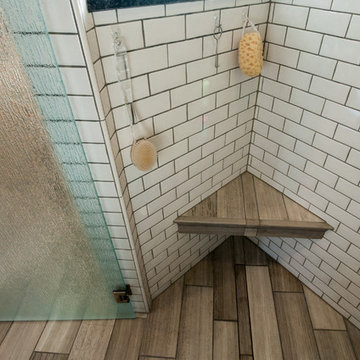Bathroom Design Ideas with Glass Tile and Granite Benchtops
Refine by:
Budget
Sort by:Popular Today
21 - 40 of 2,983 photos
Item 1 of 3

Muted colors lead you to The Victoria, a 5,193 SF model home where architectural elements, features and details delight you in every room. This estate-sized home is located in The Concession, an exclusive, gated community off University Parkway at 8341 Lindrick Lane. John Cannon Homes, newest model offers 3 bedrooms, 3.5 baths, great room, dining room and kitchen with separate dining area. Completing the home is a separate executive-sized suite, bonus room, her studio and his study and 3-car garage.
Gene Pollux Photography
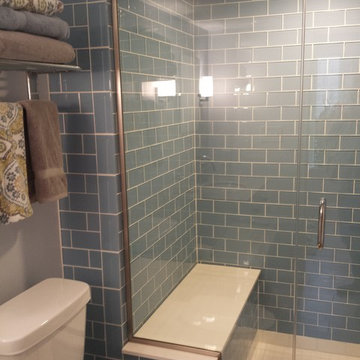
Beautiful glass shower doors with steam seal.
Notice slanted ceiling in shower to drain steam beads of water down to base.
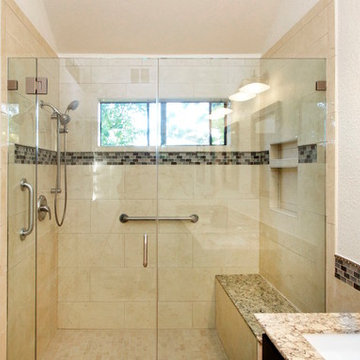
This modern bathroom used 12" x 24" tile laid in a brick pattern along with an inset glass mosaic border. The beautiful all glass frameless shower enclosure added to the contemporary feel. The shower bench, grab bars and a hand held shower faucet added additional safety features. The inset storage niche in the shower allows for convenient storage for shampoo and soap.
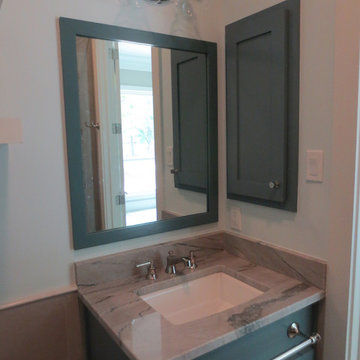
A custom vanity was designed with SW6222 Riverway to compliment the glass mosiac in the shower which was the inspiration for the color scheme.
Image by JH Hunley
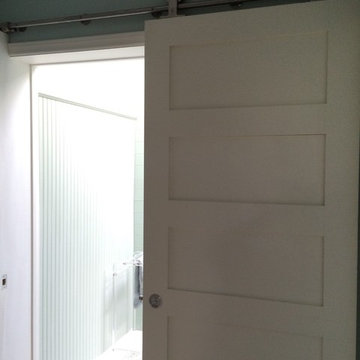
The door to the bathroom was replaced with a beautiful custom sliding Barn Door & modern track hardware (creating more space in the small bathroom & the hallway)...Sheila Singer Design
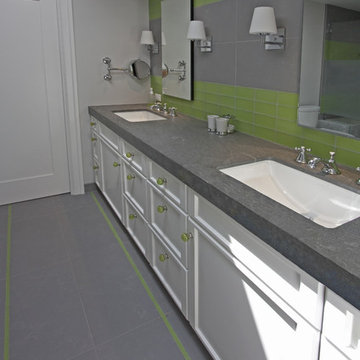
Jack & Jill style bathroom design/ remodeled during my time as an employee of TRG Architects. JP Lindstrom Builders. Second place winner of the Northern California NKBA Design Awards, large bathroom category. I used chartreuse green frosted glass subway tile from Italics on walls & coordinating pencil liner in flooring. Reeded gray porcelain wall tile mixed w/ coordinating solid porcelain wall & floor tile by Cercom. River washed granite vanity top & Grohe Seabury fixtures. Hudson scones & green glass knobs from Anthropologie. Photos by Charles Rediger

This Modern Multi-Level Home Boasts Master & Guest Suites on The Main Level + Den + Entertainment Room + Exercise Room with 2 Suites Upstairs as Well as Blended Indoor/Outdoor Living with 14ft Tall Coffered Box Beam Ceilings!
Bathroom Design Ideas with Glass Tile and Granite Benchtops
2
