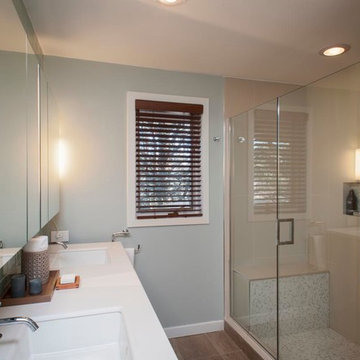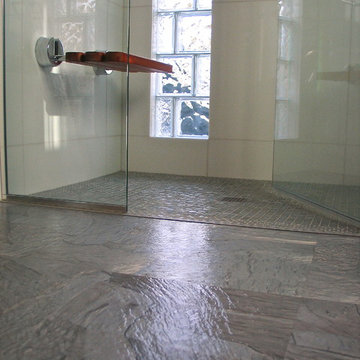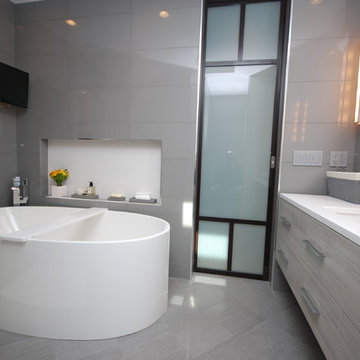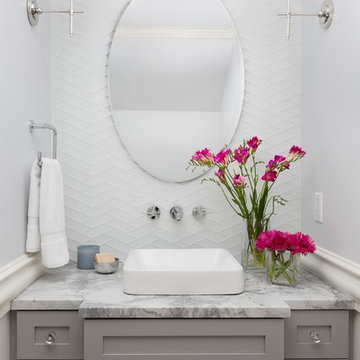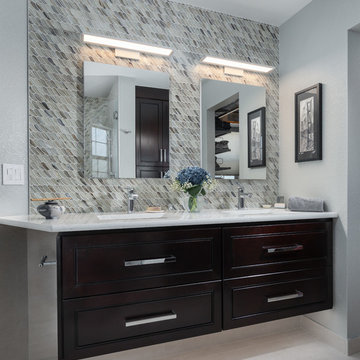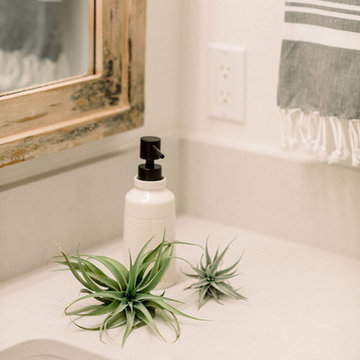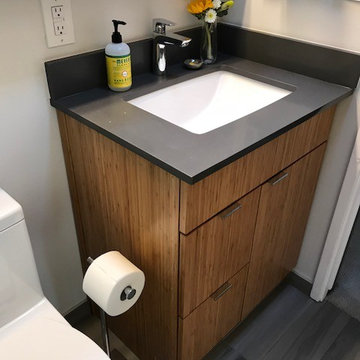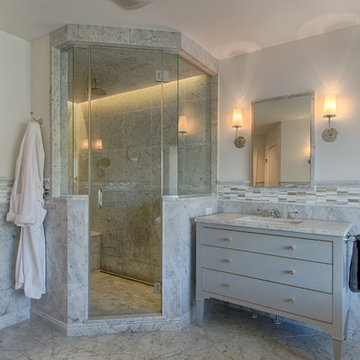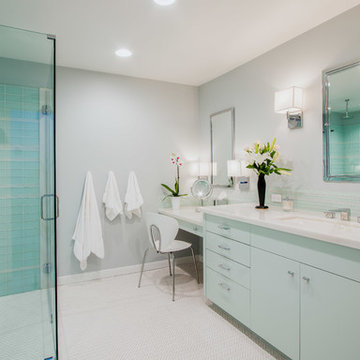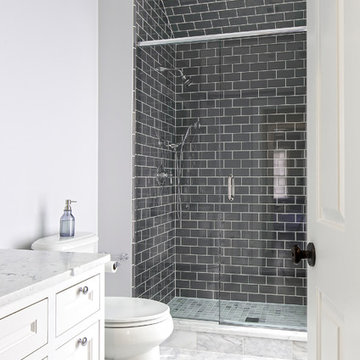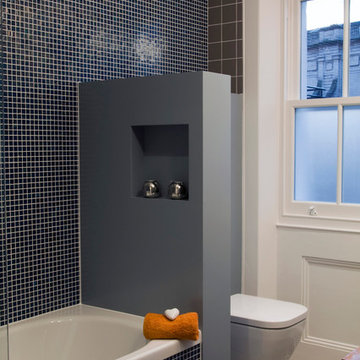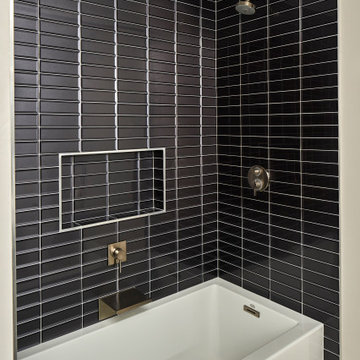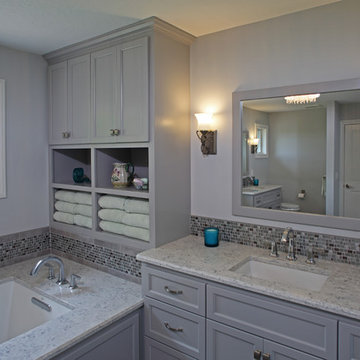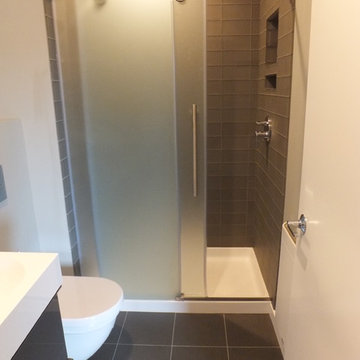Bathroom Design Ideas with Glass Tile and Grey Walls
Refine by:
Budget
Sort by:Popular Today
81 - 100 of 4,293 photos
Item 1 of 3
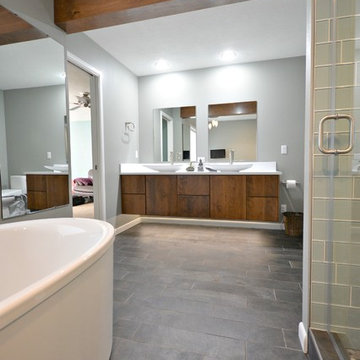
This project included expanding the master bathroom into a too large master closet to provide a large shower and tub area.
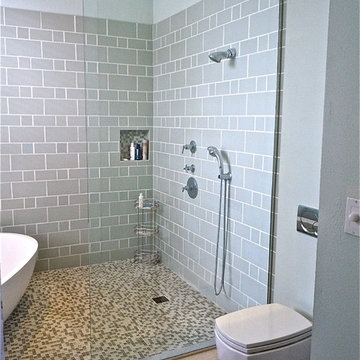
Renovation of the existing master bath to enhance the quality of the space and the luxurious bathing experience. Removed an existing claustrophobic shower enclosure and incorporated the tub into a luxuriously large shower/wet area. Rather than bathing in a shower or tub cubicle, this combining of spaces into one larger space allows the homeowner to experience the entire room as part of the bathing or shower ritual.
photo: Volume Zero LLC
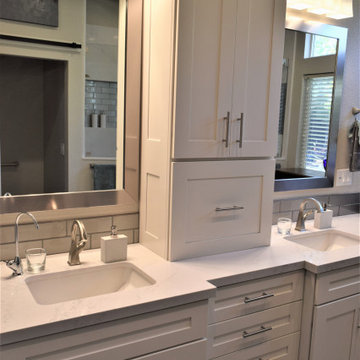
We removed the tub, and relocated the entrance to the walk in closet to the bedroom to enable increasing the size of the shower for 2 people. We added a bench and large wall to wall niche that tied into the accent tiles and quartz slabs on the shower walls. The valves for the shower heads are located on the inside of each ponywall for easy access prior to entering the shower. The door to the water closet was relocated and replaced with a barn door. New cabinets with a storage tower, quartz countertops and new plumbing and light fixtures complete the new design. Added features include radiant heated floors and water purifying system.
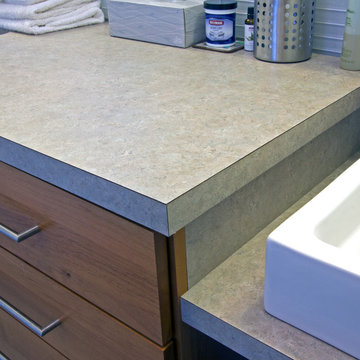
We chose to install budget-friendly, easy to clean Formica laminate counters around the sink and on the side of the 4-drawer alder cabinet. The Formica repels water between the two areas and also provides a clean transition between counter heights.
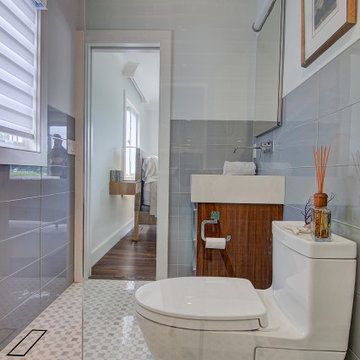
Master Bathroom remodel in North Fork vacation house. The marble tile floor flows straight through to the shower eliminating the need for a curb. A stationary glass panel keeps the water in and eliminates the need for a door. Glass tile on the walls compliments the marble on the floor while maintaining the modern feel of the space.
Bathroom Design Ideas with Glass Tile and Grey Walls
5



