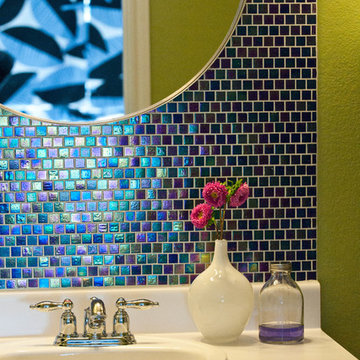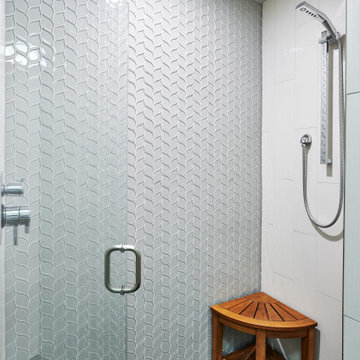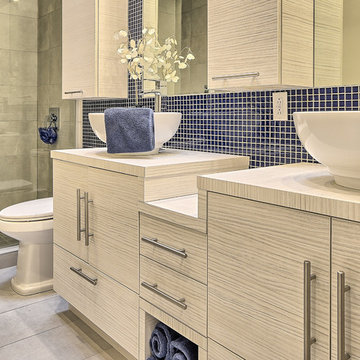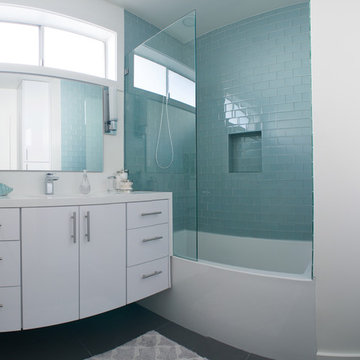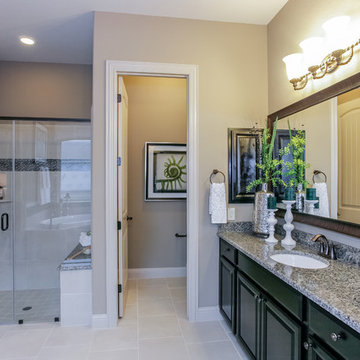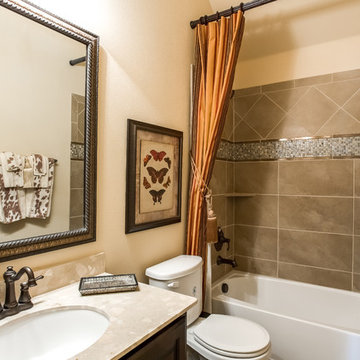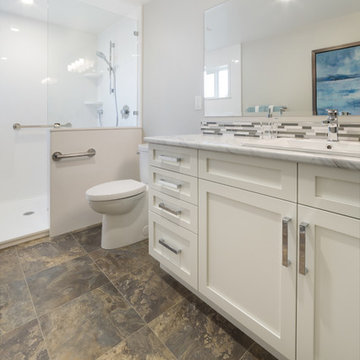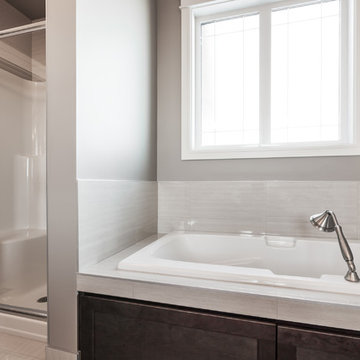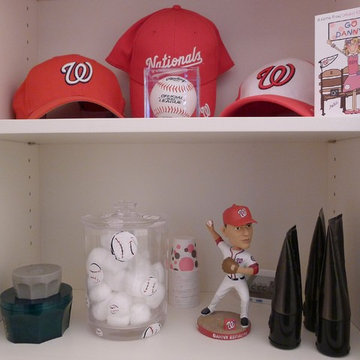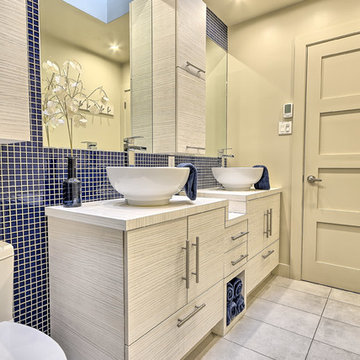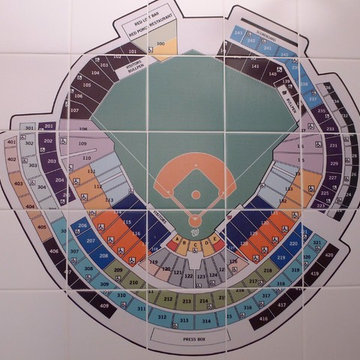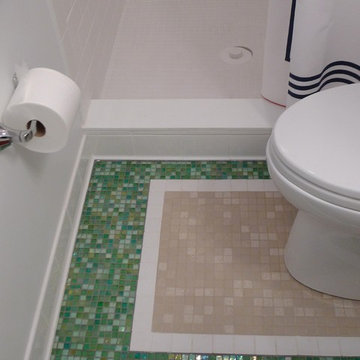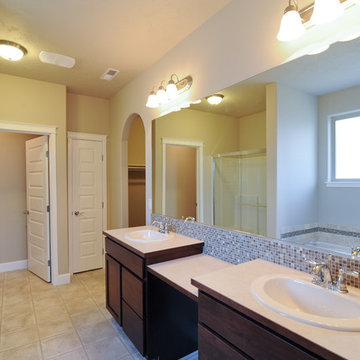Bathroom Design Ideas with Glass Tile and Laminate Benchtops
Refine by:
Budget
Sort by:Popular Today
161 - 180 of 190 photos
Item 1 of 3
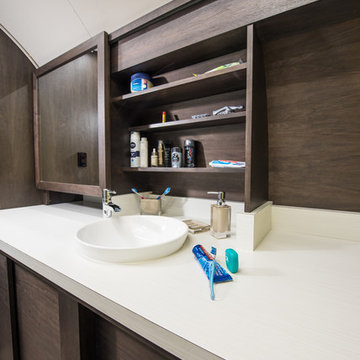
Designing an Underground Shelter comprised of 2, 25' tubes... 8' wide... is like designing a tiny submarine! A Huge challenge in the project was to create a luxury bathroom out of a space that was originally intended to provide shelter for a few guys who had no need for modern comforts... much less luxury! Guys who would be happy to have "a Head" ... not exactly what a mother wants for herself and her preteen children! With space at a premium, Rebecca and team pulled out all the stops to create a minimalist modern bathroom with spa-like shower you can actually stand up in as well as a private toilet room and this custom built vanity with sliding doors, sliding mirror and white porcelain vessel sink. A chrome deck mounted waterfall faucet sits atop laminated countertops featuring a subtle striation of white on white which completes this modern Bathroom. For Robeson Design.... It Was ... Mission Accomplished!
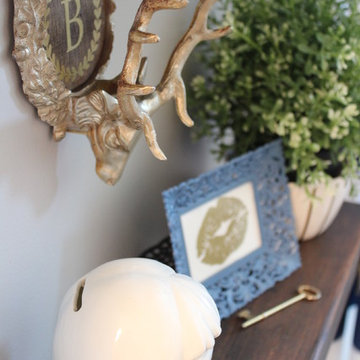
photo by Ronda Batchelor
All these decor items were bought second hand except the Ikea plant.
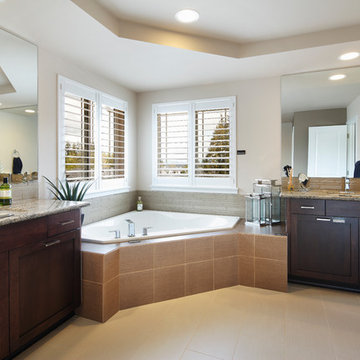
Bathrooms - SEA PAC Homes, Premiere Home Builder, Snohomish County, Washington http://seapachomes.com/available-homes.php
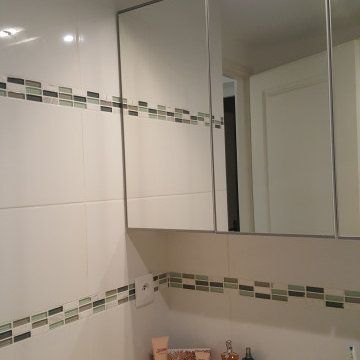
Dans le cadre d'une division d'un pavillon en 4 appartements destinés à la location, j'ai été amené à réaliser plusieurs projets d'aménagements. Dans ce premier appartement, vous découvrirez ici le projet d'aménagement d'une petite SDB que j'ai réalisé.
Cet appartement étant destiné à la location, les couleurs choisies sont neutres, gris au sol, blanc pour les façades et bois clair en plan de travail afin que tout le monde puisse s'y projeter. Le carrelage murale blanc brillant présente une frise en pâte de verre taupe, vert d'eau, grise et blanche placée à deux hauteurs différentes pour animer ce projet. La contrainte était vraiment l'espace restreint de cette pièce où il fallait tout de même prévoir l'emplacement du futur lave linge des occupants et où des gaines techniques étaient présentes. Pour les camoufler de manière utile, une niche pour les produits de bain/douche a été créé afin de permettre d'optimiser le moindre recoin d'espace!
Lire moins
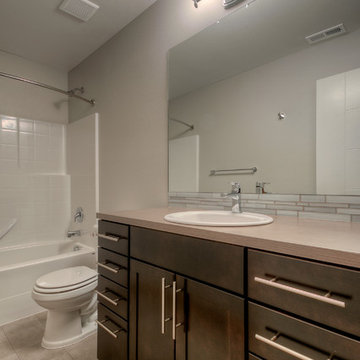
This main level bathroom offers all the amenities - and with a gorgeous, modern design!
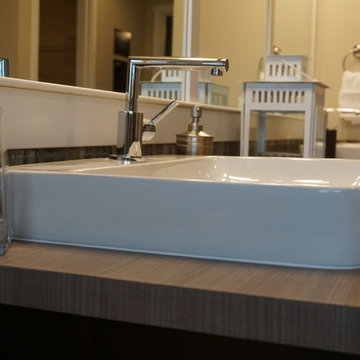
Bathrooms - SEA PAC Homes, Premiere Home Builder, Snohomish County, Washington http://seapachomes.com/available-homes.php
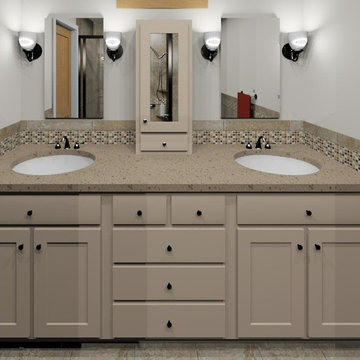
Using our state of the art software we were able to create a computer generated rendering of what our Master bath remodel would look like. Our clients love being able to take the guess work out of the design process!
Bathroom Design Ideas with Glass Tile and Laminate Benchtops
9


