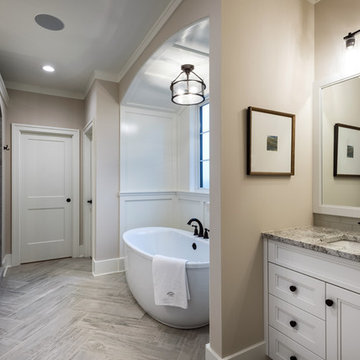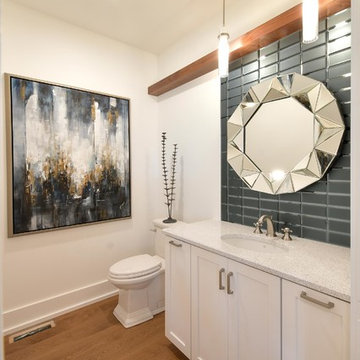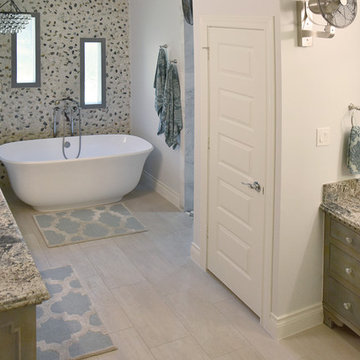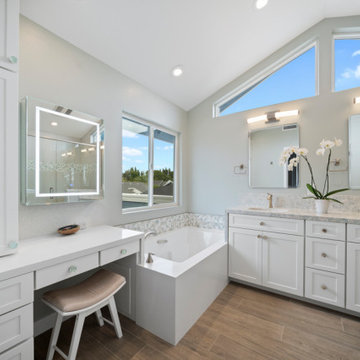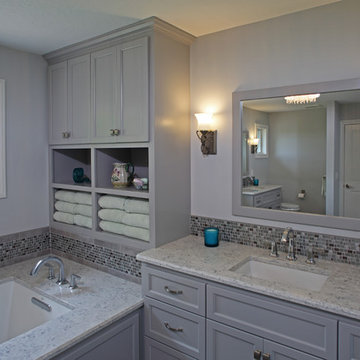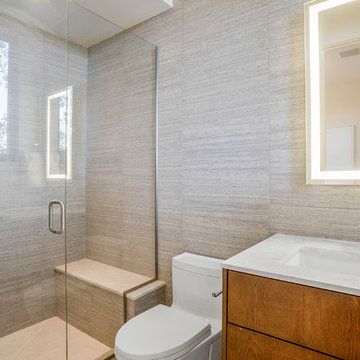Bathroom Design Ideas with Glass Tile and Multi-Coloured Benchtops
Refine by:
Budget
Sort by:Popular Today
41 - 60 of 379 photos
Item 1 of 3
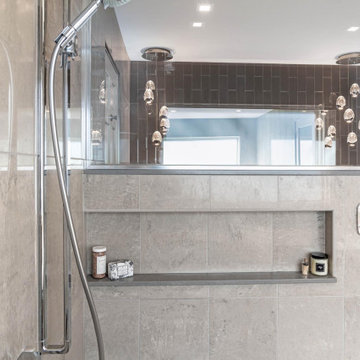
This modern design was achieved through chrome fixtures, a smoky taupe color palette and creative lighting. There is virtually no wood in this contemporary master bathroom—even the doors are framed in metal.
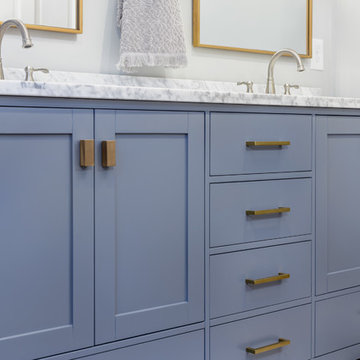
This children's bathroom remodel is chic and a room the kids can grow into. Featuring a semi-custom double vanity, with antique bronze mirrors, marble countertop, gorgeous glass subway tile, a custom glass shower door and custom built-in open shelving.
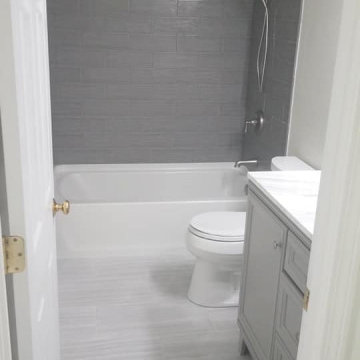
Bathroom Remodel. New flooring, vanity, toilet, bathtub, mirror, lighting, faucet, and tiles.
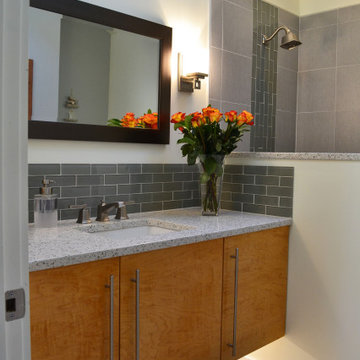
Southern Maine General Contrator Todd Bacon build the custom Cabinet in this bathroom to the owners specifications
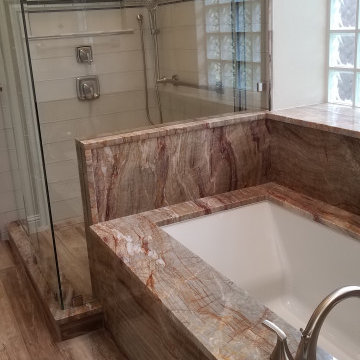
Lots of glass tile, with marble pencil edging, barn door style shower door, Satin nickel fixtures and more level 7 granite
helped open this space visually while seriously updating the look
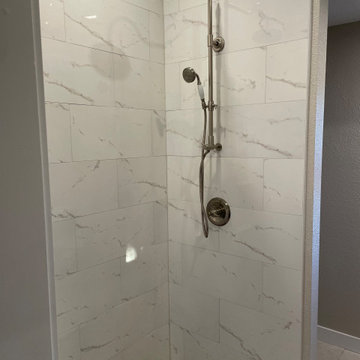
This was a large remodel in a small space! We brought in more natural light by removing the toilet wall and door. We replaced the tub with a custom floor to ceiling shower and a 70" tall custom shower niche! Hello Costco shampoo bottles! We also installed grey glass subway tile all the way to the vaulted ceiling. New floor tile and trim throughout the space. This was a fun project!
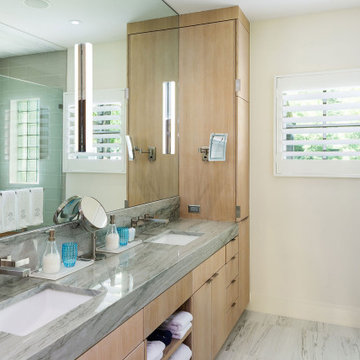
Luxurious, contemporary details of this master bathroom remodel include quartzite countertops with a large laminated edge, a custom floating shower bench seat, a combination of smooth and textured glass tile, heated marble tile floors, finish rift-cut frameless cabinetry, high-end plumbing fixtures and custom trim. Every material used in this project was carefully thought through for its durability, quality, and aesthetic appeal. The design details put into this space are what tie the space together to create a streamlined, modern, luxury master bathroom—pure makeover magic!
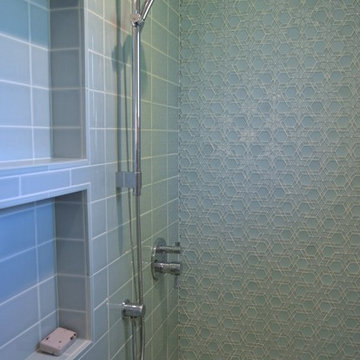
What had been a very cramped, awkward master bathroom layout that barely accommodated one person became a spacious double vanity, double shower and master closet.
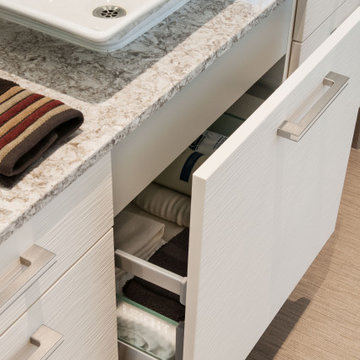
Interior pull-out drawers were outfitted with outlets for the hair dryer and electric toothbrushes, out of site but ready to use.
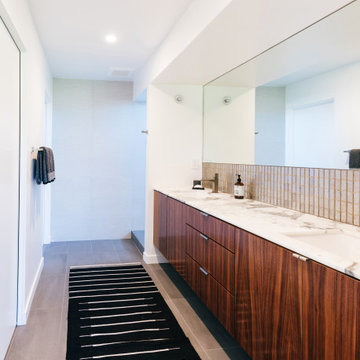
Custom walnut cabinetry complements a metallic glass tile backsplash, calacatta marble counter and grey porcelain flooring, with the extended vanity leading to the primary bath wet room, with access to closet and toilet rooms opposite via pocket doors
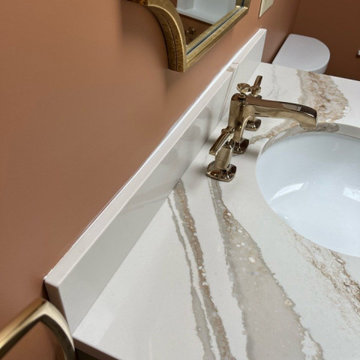
This traditional home in Lexington now has a timeless modern appeal with just the right amount of glamour. The Margaux Collection by Kohler featured in their french gold is not only beautiful but accentuates the warm earth-tone walls. This bathroom is absolutely stunning with the glass mosaic accent tile that lines the niche in the shower, the warm wood look tile on the floor and clary sage cabinetry that pops in this space. Cambria Brittanica Gold vanity top pulls the entire room together with perfection.
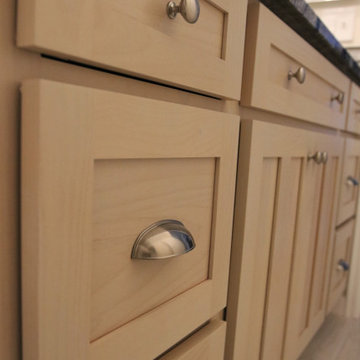
Thank you, once again, to our wonderful clients!
This guest bathroom remodel features alder white washed cabinets, Black Forest granite countertops and two undermount white vanity sinks. Beautiful knobs and pulls provide the perfect finishing touch. - This is a great example of how you can use complimentary materials across a range of hues.
Making Your Home Beautiful One Room at a Time…
French Creek Designs Kitchen & Bath Design Studio - where selections begin. Let us design and dream with you. Overwhelmed on where to start that Home Improvement, Kitchen or Bath Project? Let our Designers video conference or sit down with you, take the overwhelming out of the picture and assist in choosing your materials. Whether new construction, full remodel or just a partial remodel, we can help you to make it an enjoyable experience to design your dream space. Call to schedule a free design consultation with one of our exceptional designers today! 307-337-4500
#openforbusiness #casper #wyoming #casperbusiness #frenchcreekdesigns #shoplocal #casperwyoming #bathremodeling #bathdesigners #showertiles #cabinets #aldercabinets #stainedalder #countertops #granitecountertops #knobsandpulls #sinksandfaucets #flooring #tileandmosiacs #homeimprovement
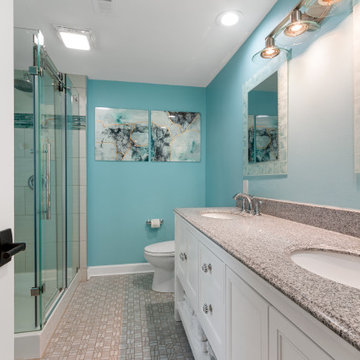
Practically every aspect of this home was worked on by the time we completed remodeling this Geneva lakefront property. We added an addition on top of the house in order to make space for a lofted bunk room and bathroom with tiled shower, which allowed additional accommodations for visiting guests. This house also boasts five beautiful bedrooms including the redesigned master bedroom on the second level.
The main floor has an open concept floor plan that allows our clients and their guests to see the lake from the moment they walk in the door. It is comprised of a large gourmet kitchen, living room, and home bar area, which share white and gray color tones that provide added brightness to the space. The level is finished with laminated vinyl plank flooring to add a classic feel with modern technology.
When looking at the exterior of the house, the results are evident at a single glance. We changed the siding from yellow to gray, which gave the home a modern, classy feel. The deck was also redone with composite wood decking and cable railings. This completed the classic lake feel our clients were hoping for. When the project was completed, we were thrilled with the results!
Bathroom Design Ideas with Glass Tile and Multi-Coloured Benchtops
3
