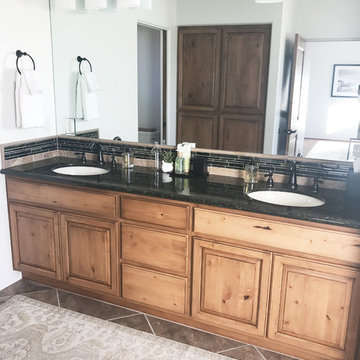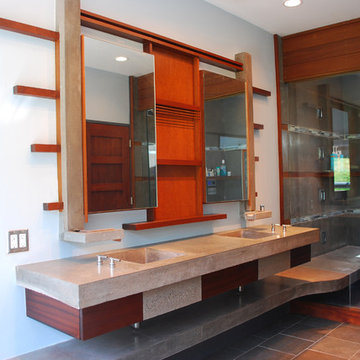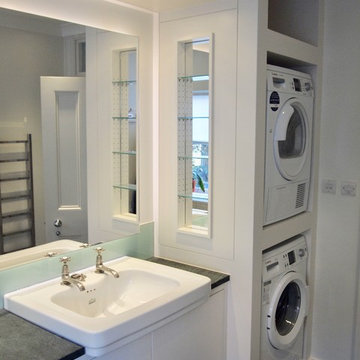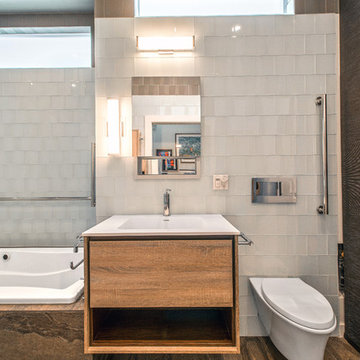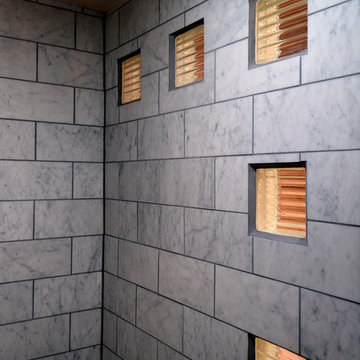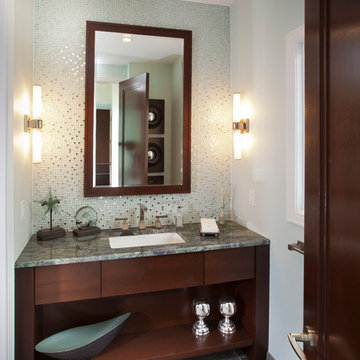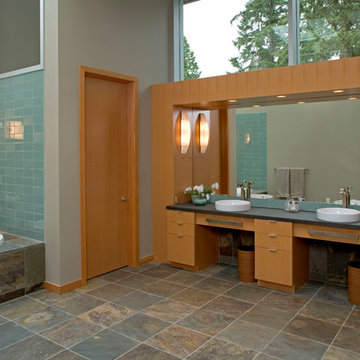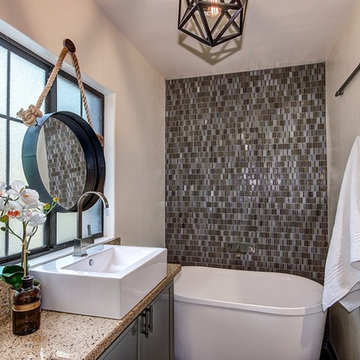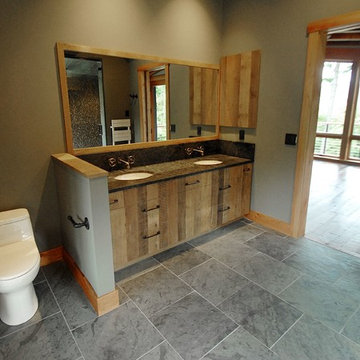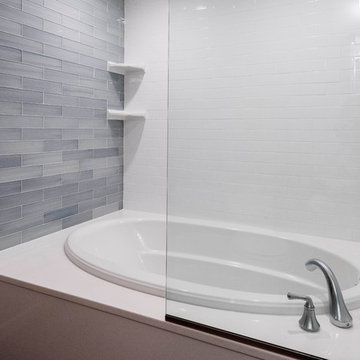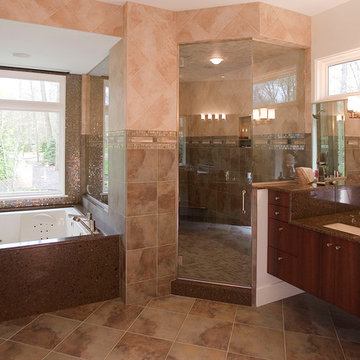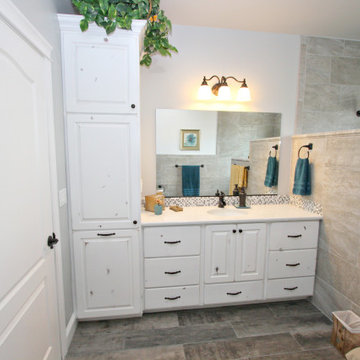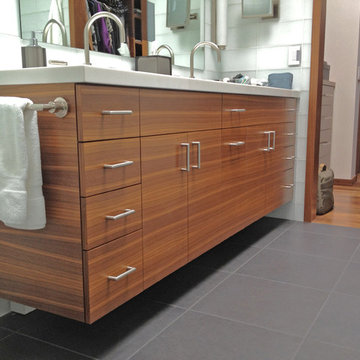Bathroom Design Ideas with Glass Tile and Slate Floors
Refine by:
Budget
Sort by:Popular Today
141 - 160 of 321 photos
Item 1 of 3
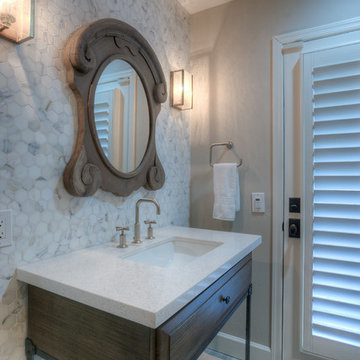
This Mccormick Ranch beauty was remodeled from head to toe, inside and out. We gutted this home to bring in a more modern feel. The kitchen was updated with white shaker cabinetry, glass tile backsplash and gorgeous Calcutta marble countertops. We built a custom wall unit and added an over sized barn door to hide all of the components. The master bath was turned into a spa with the addition of a steam shower lined in Calcutta marble. The en suite bath was also updated with a steam shower lined in glass tile. A carrara accent wall was created for the gorgeous furniture piece vanity. We installed 12 inch distressed wood throughout the house. The landscaping was professionally done with artificial grass in the front, a paver driveway/walkway and tumbles travertine pavers for the courtyard.
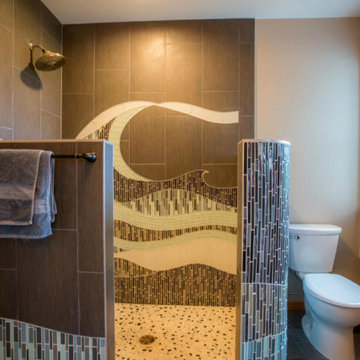
Chiseled slate floors, custom walk in glass tile mosaic shower and Douglas Fir window sill and rustic bronze towel bars.
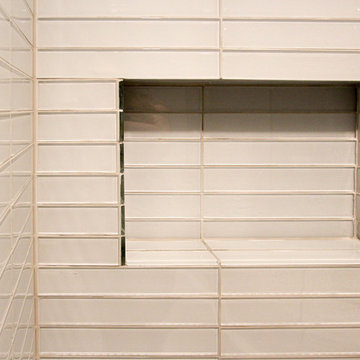
This client chose this beautiful glass tile and accented his bathroom with a modern style faucet and a linear drain in his sink.
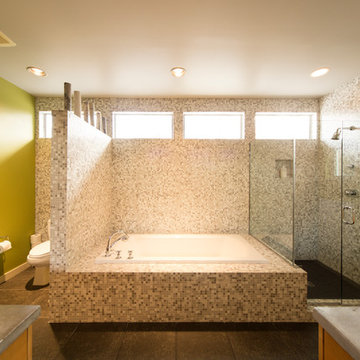
Compact Master Bath with glass tile and heavy glass shower surround.
Photo credit - F Carter Smith
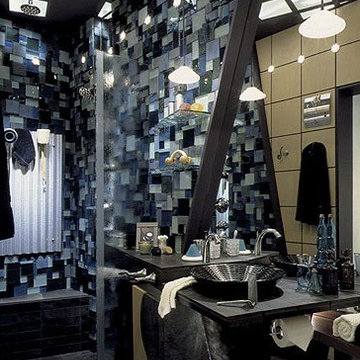
This edgy bath has it all. Recycled glass tile, maple wall panels, slate floor, angled mirrors, waterproof speakers and an industrial safety glass skylight. Only 4' x 11', this room packs a lot of style in a small space. It was designed and installed at the Kohler Design Center in 1996 and featured the introduction of glass tile from Ann Sacks.
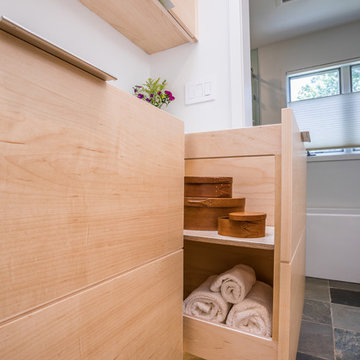
Custom bathroom cabinets by Meadowlark Design+Build. The sides of the drawers were left open for easy access to towels and items stored in the drawers.
Architect: Dawn Zuber, Studio Z
Photo: Sean Carter
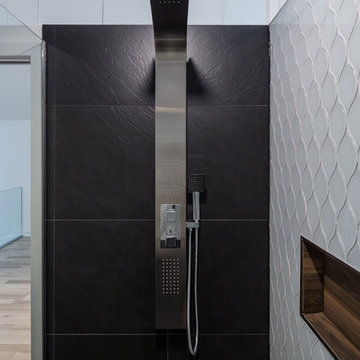
Project designed by Houry Avedissian of HA² Architectural Design and build by RND Construction. Photography by JVLphoto
Bathroom Design Ideas with Glass Tile and Slate Floors
8


