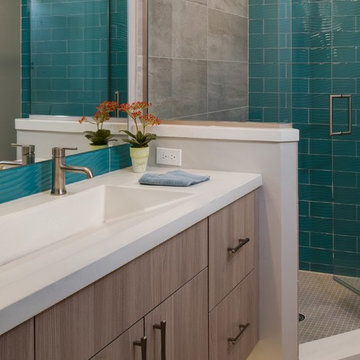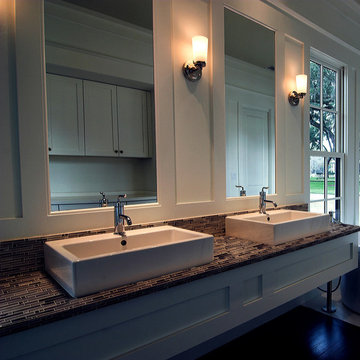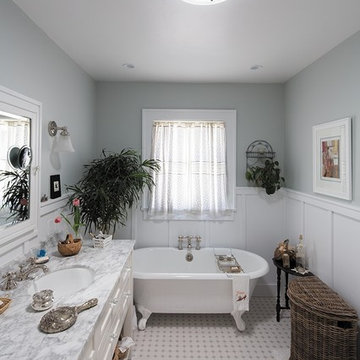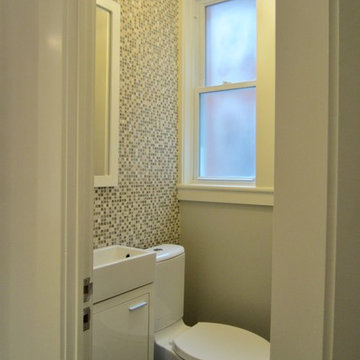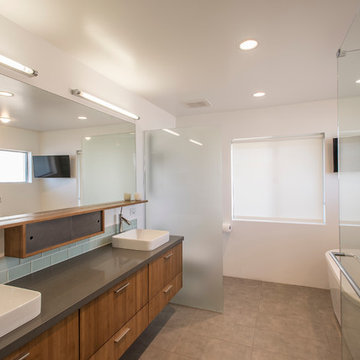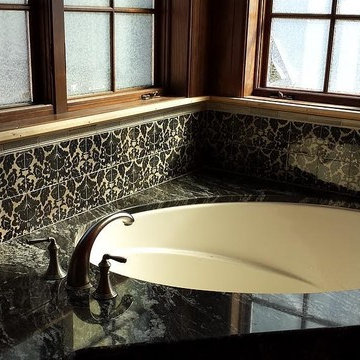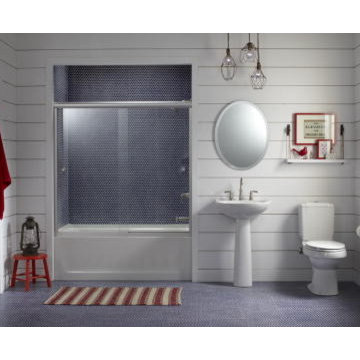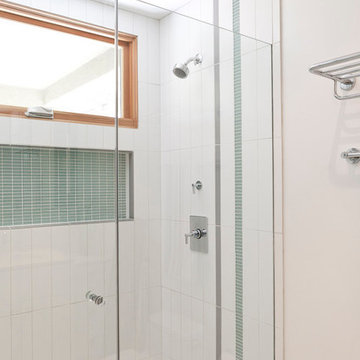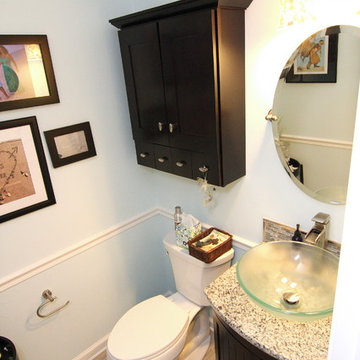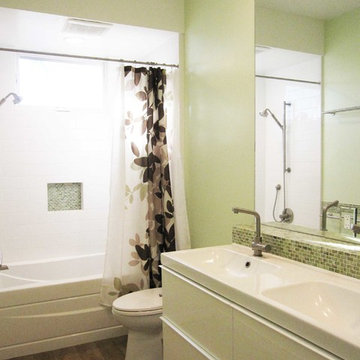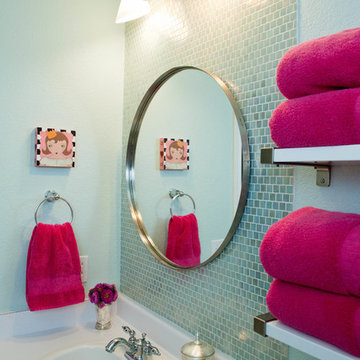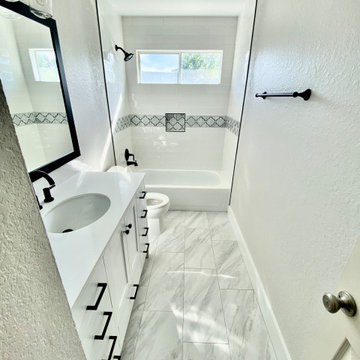Bathroom Design Ideas with Glass Tile
Refine by:
Budget
Sort by:Popular Today
61 - 80 of 357 photos
Item 1 of 3
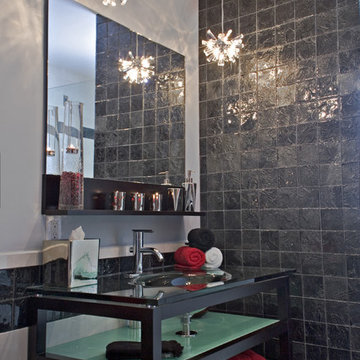
When Barry Miller of Simply Baths, Inc. first met with these Danbury, CT homeowners, they wanted to transform their 1950s master bathroom into a modern, luxurious space. To achieve the desired result, we eliminated a small linen closet in the hallway. Adding a mere 3 extra square feet of space allowed for a comfortable atmosphere and inspiring features. The new master bath boasts a roomy 6-by-3-foot shower stall with a dual showerhead and four body jets. A glass block window allows natural light into the space, and white pebble glass tiles accent the shower floor. Just an arm's length away, warm towels and a heated tile floor entice the homeowners.
A one-piece clear glass countertop and sink is beautifully accented by lighted candles beneath, and the iridescent black tile on one full wall with coordinating accent strips dramatically contrasts the white wall tile. The contemporary theme offers maximum comfort and functionality. Not only is the new master bath more efficient and luxurious, but visitors tell the homeowners it belongs in a resort.
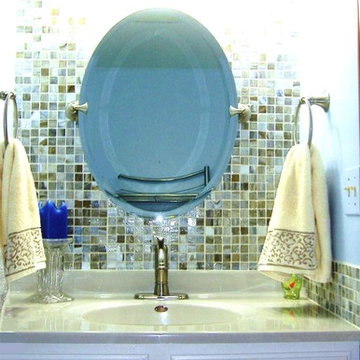
We covered the whole wall behind the mirror with some gorgeous glass mosaic tile to give this tiny lav big style.
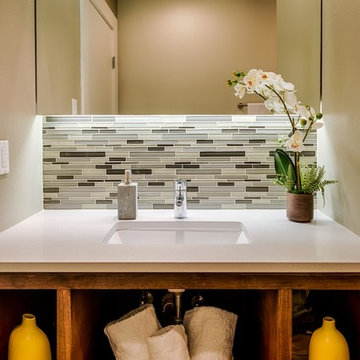
Bee Creek Photography,
Transformation of a plain vanilla, dated bathroom into a work of art full of 'aha' touches with seamless function and modern elegance.
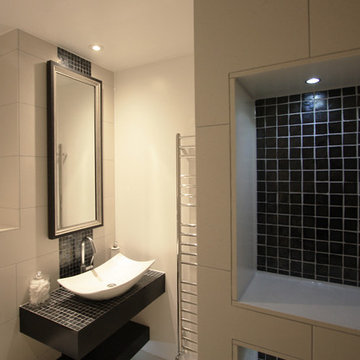
The view from the shower area showing the shower alcoves and the basin area. The mirror has hidden storage behind it and the little marker lights in the alcove are on a PIR sensor switch so that they turn on at night automatically with movement.
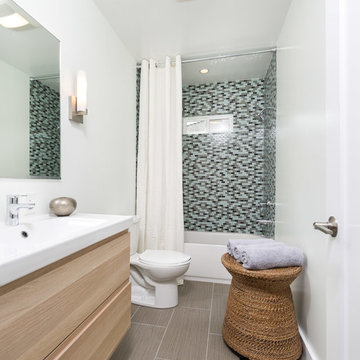
From neglected hoarder house to showplace! This post-war traditional ranch was remodeled into a sophisticated contemporary home by Tim Braseth of ArtCraft Homes, completed in 2013. Located in the Crenshaw Manor neighborhood of central Los Angeles with direct access to neighboring Culver City and downtown L.A. via the new Expo line. Space reconfiguration resulted in 3 spacious bedrooms and 2 full bathrooms. Features include all-new custom kitchen with stainless steel appliances, glass tile bathrooms, and solid oak floors throughout. The private master retreat features its own glass-tiled en suite bathroom with dual vanities, generously-sized walk-in closet, vaulted ceiling and French doors to the expansive patio with a direct view to the distant Hollywood sign. Remodel by ArtCraft Homes. Staging by Leslie Whitlock. "After" photography by Marc Angeles of Unlimited Style.
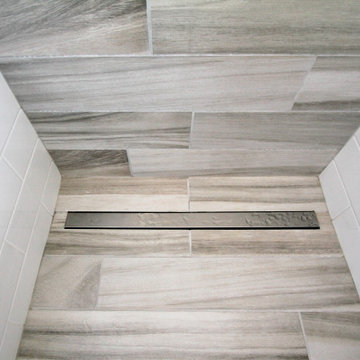
Complimenting the bathrooms minimalist design, the shower is drained utilized this sleek linear Edge Grate drain. Additionally, its stainless steel finish ties it into the showers stainless steel framing and vanities stainless steel drawer pulls
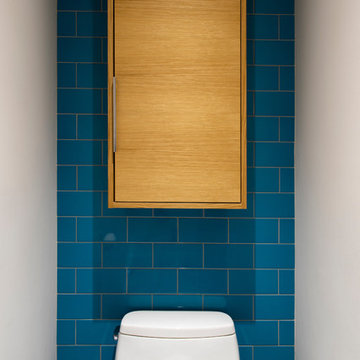
design by A Larsen INC
cabinetry by d KISER design.construct, inc.
photography by Colin Conces
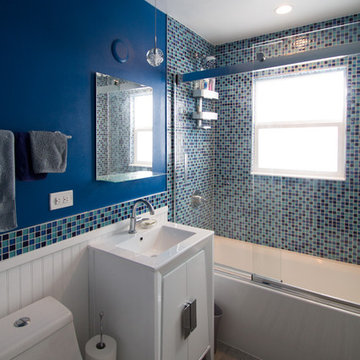
This wonderful Denver bathroom is a relaxing retreat in an urban environment! Our client wanted a deep blue escape, and we achieved that through various aesthetic applications. Deep blue painted walls and dancing blue glass mosaic move throughout the space. We introduced concrete-look floor tiles for a bit of natural stone earthiness. The rich colors are contrasted by sharp whites and bright chromes.
Bathroom Design Ideas with Glass Tile
4


