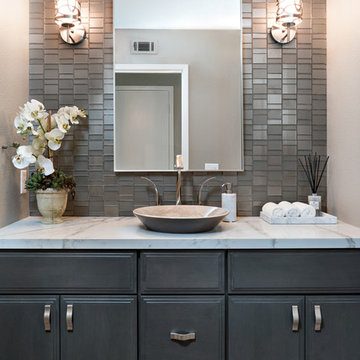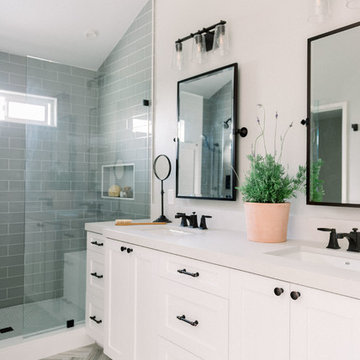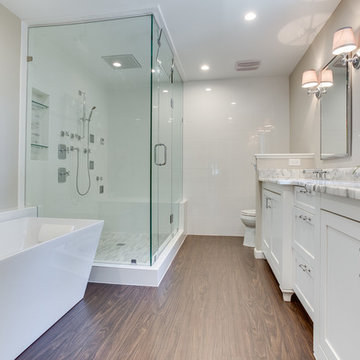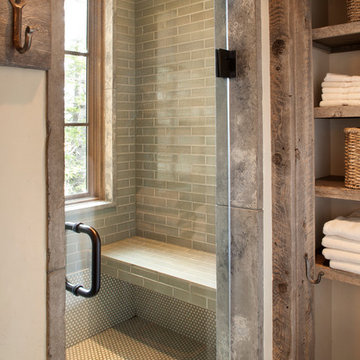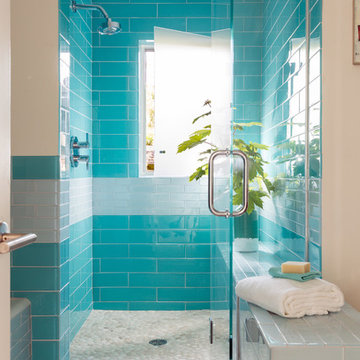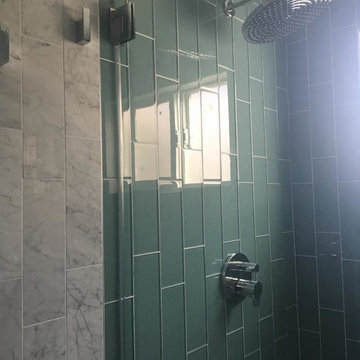Bathroom Design Ideas with Glass Tile
Refine by:
Budget
Sort by:Popular Today
161 - 180 of 20,680 photos
Item 1 of 3

Our client asked us to remodel the Master Bathroom of her 1970's lake home which was quite an honor since it was an important and personal space that she had been dreaming about for years. As a busy doctor and mother of two, she needed a sanctuary to relax and unwind. She and her husband had previously remodeled their entire house except for the Master Bath which was dark, tight and tired. She wanted a better layout to create a bright, clean, modern space with Calacatta gold marble, navy blue glass tile and cabinets and a sprinkle of gold hardware. The results were stunning... a fresh, clean, modern, bright and beautiful Master Bathroom that our client was thrilled to enjoy for years to come.
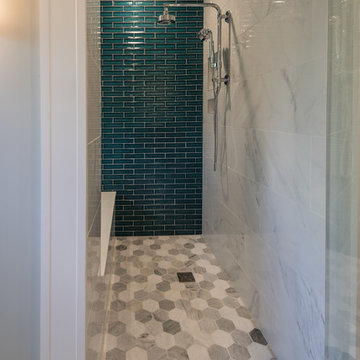
Gorgeous, peaceful bathroom in St. Louis, MO. Just busy enough to keep the design fresh, but clean and simple to encourage tranquility.
Photo: Canon Shots Photography
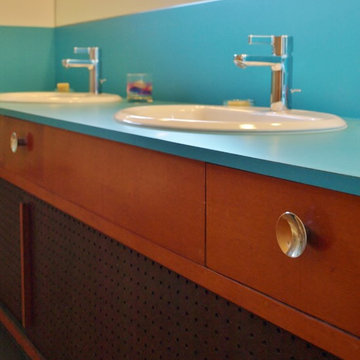
We preserved the original fir cabinets and knobs in the kids' bath, and used a bright laminate for the counter and backsplash.
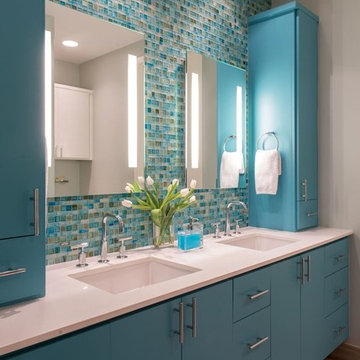
Ocean inspired master bath with custom cabinets maximize storage and space with contemporary beach feel
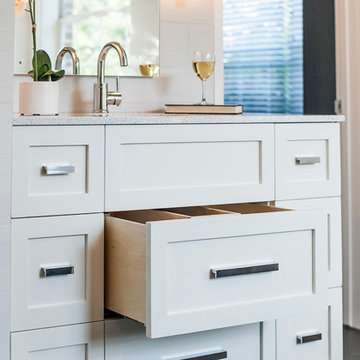
The focal point of the space is both the free standing club foot tub and the shower. The client had the tub custom painted. I designed the shower to accommodate two people with his and her sides. The linen tower was removed to free up space for the new water closet and shower. Each vanity was created to maximize space, so drawers were included in the middle portion of the cabinet. There is porcelain tile from floor to ceiling in the entire space for easy maintenance. Chrome was used as accents throughout the space as seen in the sinks, faucets and other fixtures. A wall of tile in the shower acts a focal point on the opposite end of the room.
Photographer: Brio Yiapon
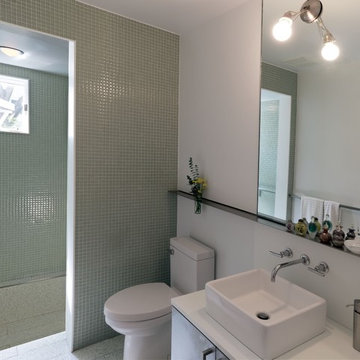
Photography: Michael S. Koryta
Custom Metalwork: Ludwig Design & Production
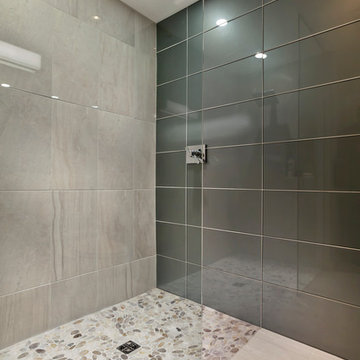
Gilbertson Photography
Poggenpohl
Fantasia Showroom Minneapolis
Kohler
Toto
Cambria
Bathroom Design Ideas with Glass Tile
9





