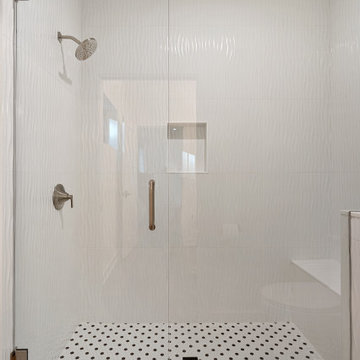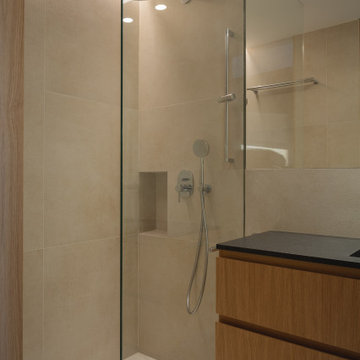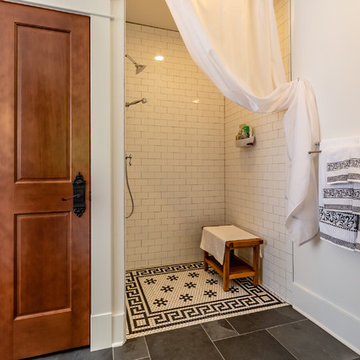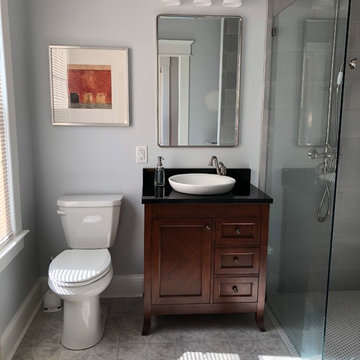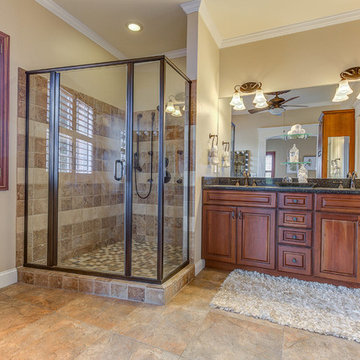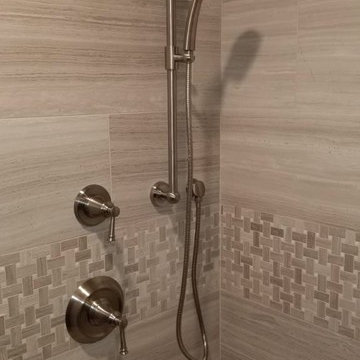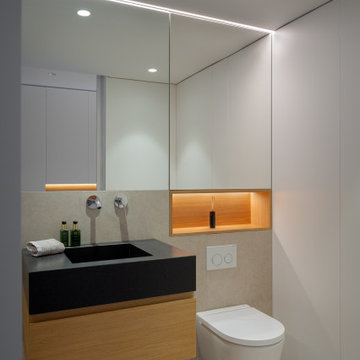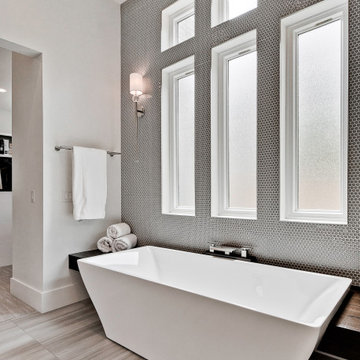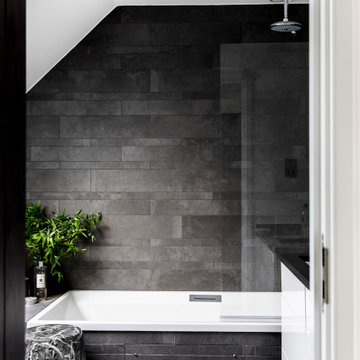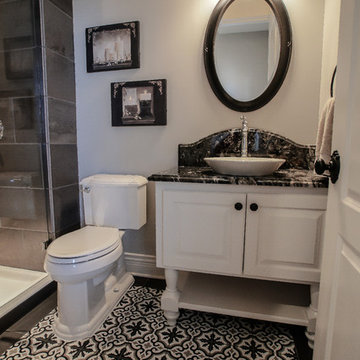Bathroom Design Ideas with Granite Benchtops and Black Benchtops
Refine by:
Budget
Sort by:Popular Today
121 - 140 of 3,979 photos
Item 1 of 3
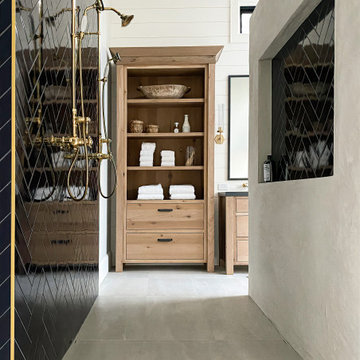
Master bathroom featuring freestanding tub, white oak vanity and linen cabinet, large format porcelain tile with a concrete look. Brass fixtures and bronze hardware.

Going from a plum 60s bath and turning it into a natural and organic spa. Custom millwork and new shaker style doors and drawers helped create a new artistic vibe. A new natural color palette was introduced to the space to brighten up the space, while still conveying a room full of personality.

Homeowner and GB General Contractors Inc had a long-standing relationship, this project was the 3rd time that the Owners’ and Contractor had worked together on remodeling or build. Owners’ wanted to do a small remodel on their 1970's brick home in preparation for their upcoming retirement.
In the beginning "the idea" was to make a few changes, the final result, however, turned to a complete demo (down to studs) of the existing 2500 sf including the addition of an enclosed patio and oversized 2 car garage.
Contractor and Owners’ worked seamlessly together to create a home that can be enjoyed and cherished by the family for years to come. The Owners’ dreams of a modern farmhouse with "old world styles" by incorporating repurposed wood, doors, and other material from a barn that was on the property.
The transforming was stunning, from dark and dated to a bright, spacious, and functional. The entire project is a perfect example of close communication between Owners and Contractors.

Accessibility in a curbless shower, with a glass shower door that hinges both ways, a seat bench and grab bar.
Photo: Mark Pinkerton vi360
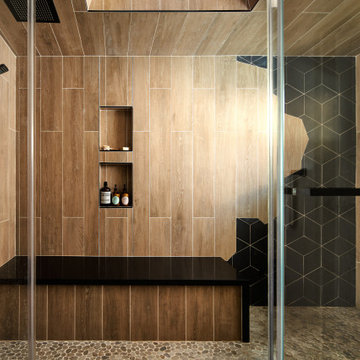
This Bali-style bathroom uses natural wood tones and wood-look tiles with a skylight in the shower to create the feel of an outdoor shower. The 2-person steam shower is equipped with an extra large and wide bench for stretching out and relaxing. The shower has a leveled pebble floor that spills out into the vanity area where a custom vanity features a black and white ceramic backsplash and polished quartz countertop.
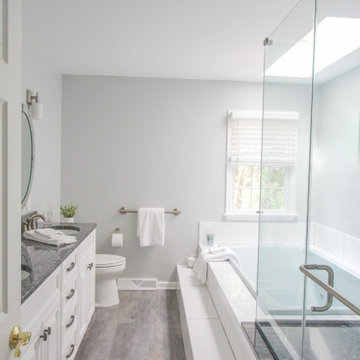
The Bel Air Construction design team carefully selected materials that matched or complemented the previous renovation. Emser 10”x30” Vertigo White tile installed horizontally surrounds the tub. The new floor is Emser Explorer Paris laid in a 1/3 brick pattern and provides contrast to the white vanity and tub surround.

This bathroom was once home to a free standing home a top a marble slab--ill designed and rarely used. The new space has a large tiled shower and geometric floor. The single bowl trough sink is a nod to this homeowner's love of farmhouse style. The mirrors slide across to reveal medicine cabinet storage.
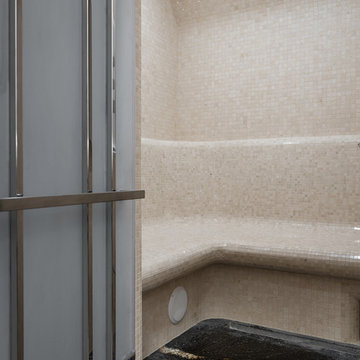
Хамам, совмещенный с душем.
На полу - плита из итальянского гранита.
Дверь - на заказ.
Материал отделки стен и лавок - мраморная мозаика.
Освещение : светодиодная лента под лавкой, "звездное небо", светодиодные лампы.
Аромотерапия.
Архитекторы:
Дарья Кроткова и Елена Сухинина
Фото:
Михаил Лоскутов
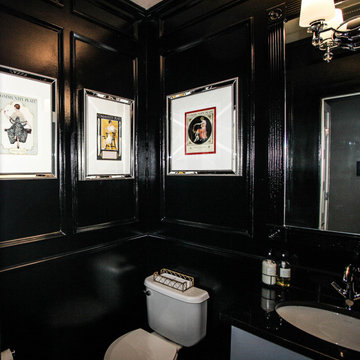
Updated powder - guest bathroom. Newly painted, Artwork, Trim Molding. High gloss paint.
Bathroom Design Ideas with Granite Benchtops and Black Benchtops
7
