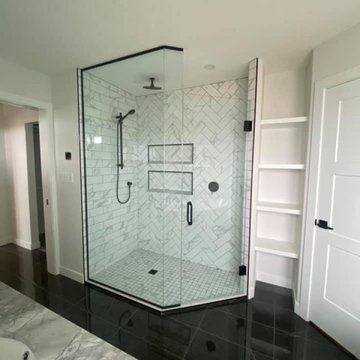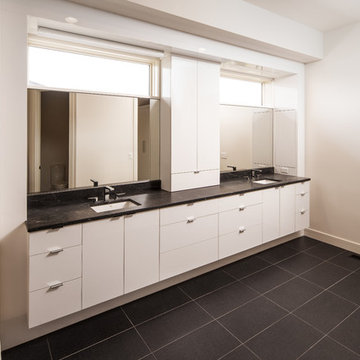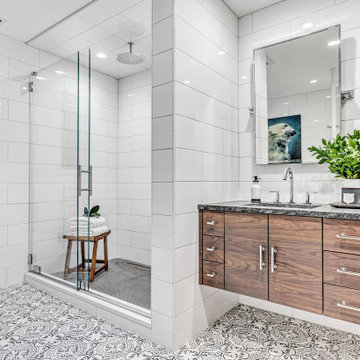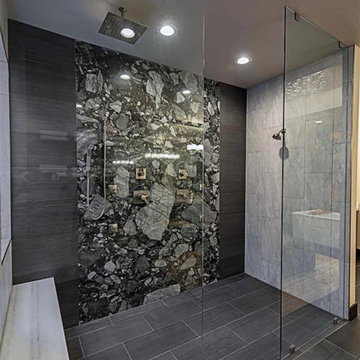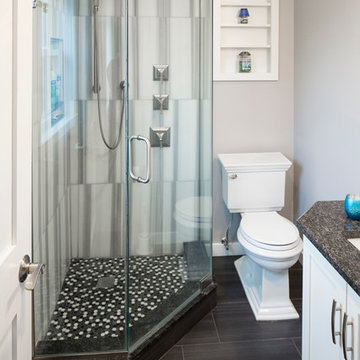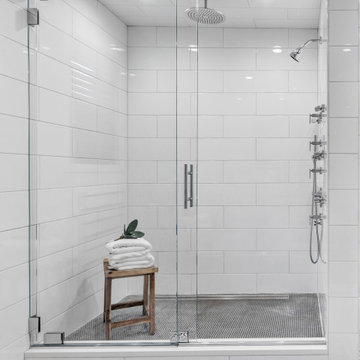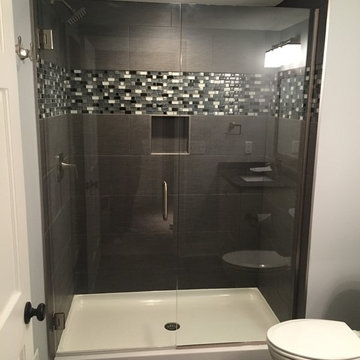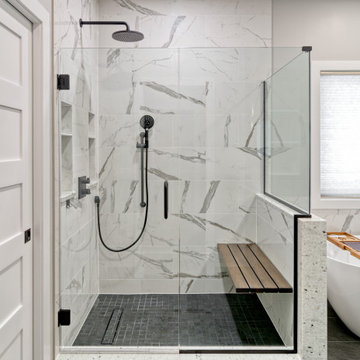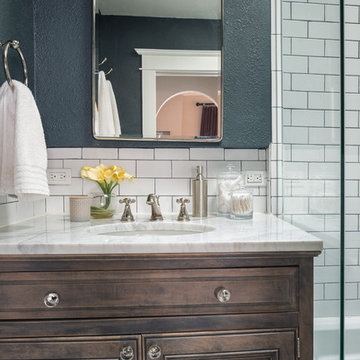Bathroom Design Ideas with Granite Benchtops and Black Floor
Refine by:
Budget
Sort by:Popular Today
21 - 40 of 1,421 photos
Item 1 of 3

This beautifully crafted master bathroom plays off the contrast of the blacks and white while highlighting an off yellow accent. The layout and use of space allows for the perfect retreat at the end of the day.

We were commissioned to transform a large run-down flat occupying the ground floor and basement of a grand house in Hampstead into a spectacular contemporary apartment.
The property was originally built for a gentleman artist in the 1870s who installed various features including the gothic panelling and stained glass in the living room, acquired from a French church.
Since its conversion into a boarding house soon after the First World War, and then flats in the 1960s, hardly any remedial work had been undertaken and the property was in a parlous state.
Photography: Bruce Heming

Gorgeous Master Bathroom remodel. We kept most of the original layout but removed a small linen closet, a large jetted tub, and a fiberglass shower. We enlarged the shower area to include a built in seat and wall niche. We framed in for a drop in soaking tub and completely tiled that half of the room from floor to ceiling and installed a large mirror to help give the room an even larger feel.
The cabinets were designed to have a center pantry style cabinet to make up for the loss of the linen closet.
We installed large format porcelain on the floor and a 4x12 white porcelain subway tile for the shower, tub, and walls. The vanity tops, ledges, curb, and seat are all granite.
All of the fixtures are a flat black modern style and a custom glass door and half wall panel was installed.
This Master Bathroom is pure class!
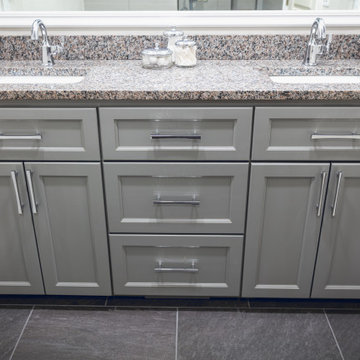
A custom double vanity with a stack of drawers provides plenty of space for storage.
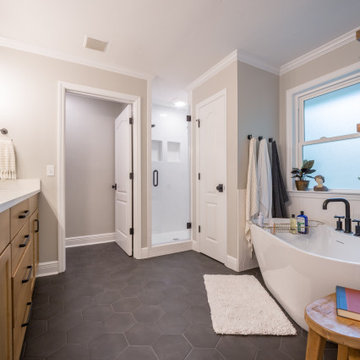
Custom bathroom remodel with a freestanding tub, rainfall showerhead, custom vanity lighting, and tile flooring.
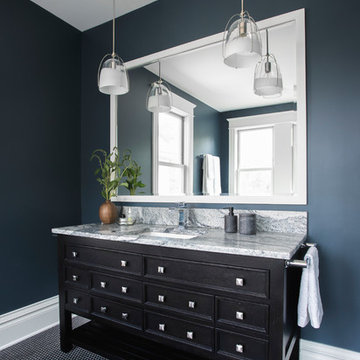
These clients wanted to combine a tiny office and a cramped full bath to make a spacious master suite fit for a king. Now, this vast bathroom has traditional and modern elements that create a mood that is tranquil with plenty of natural light.

A bold bathroom for a commercial interior designer with a love of black. We opted for a statement tile that added a punch of personality and off set it with a modern vanity in a warm wood tone.
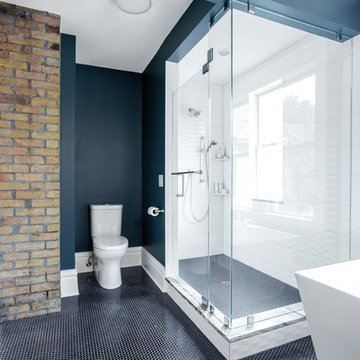
The large walk-in shower doors have a floor-to-ceiling frameless design, creating the sense of space. Rich navy walls emphasize the white shower tiles and large soaking tub. The brick chimney flue was exposed to bring the character and warmth of the house into the new space.
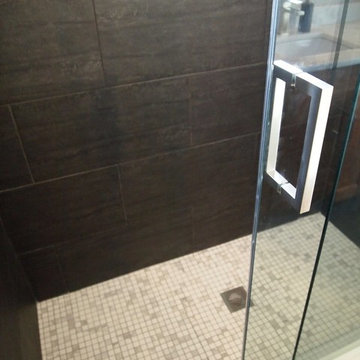
Have you been dying to see a bathroom remodel that features a barn door style shower door? You know you have and now is your chance because DCI just completed that very remodel!
This client had a number of things she wanted changed in her previous bathroom. Our team removed essentially the entire bathroom to renovate. All tile and drywall was removed as well as all fixtures including the toilet. With such a large renovation, the client opted to upgrade the bathroom window to an insulated vinyl window. When the drywall and tile were replaced the crew brought in the lovely vanity with matching linen closet and new toilet. Then the team assembled the frameless glass shower with a glass shower barn door. Once the remodel was done, the DCI team finished up with fantastic colors and accessories that speak to this client's wonderful taste in decor.
Bathroom Design Ideas with Granite Benchtops and Black Floor
2

