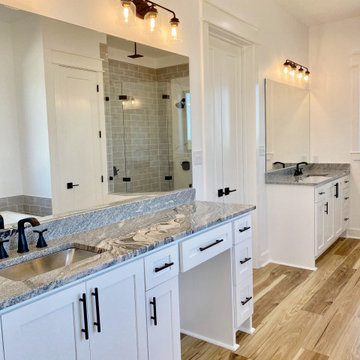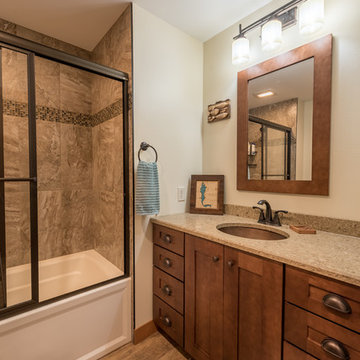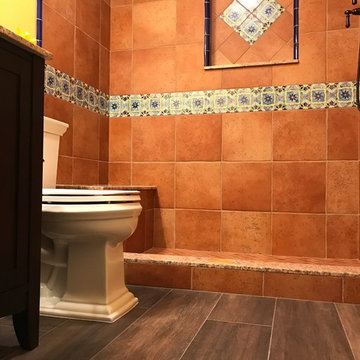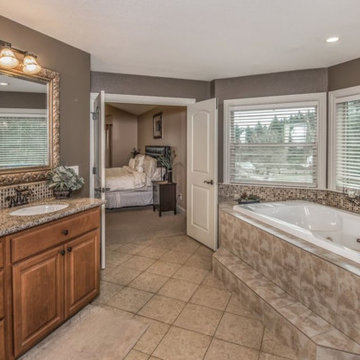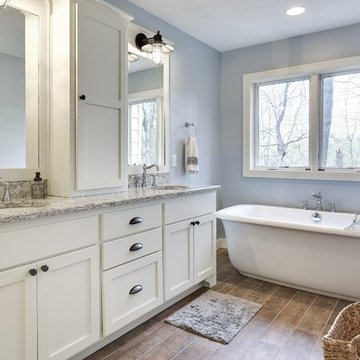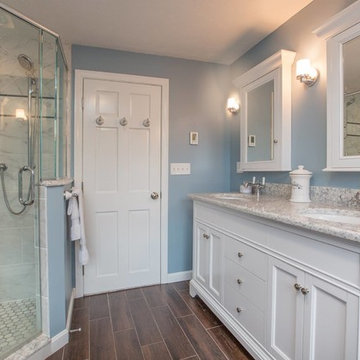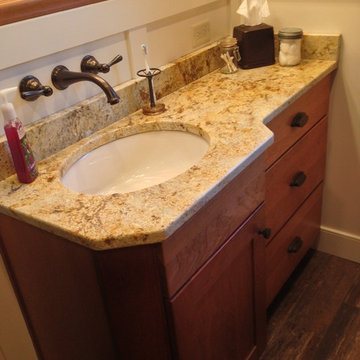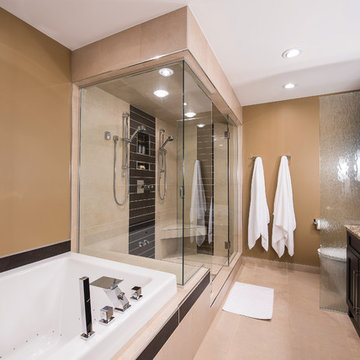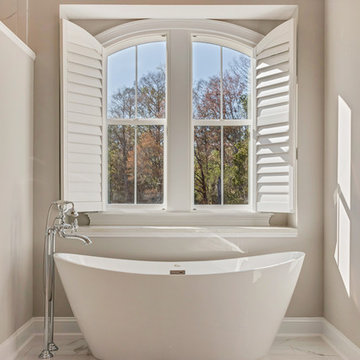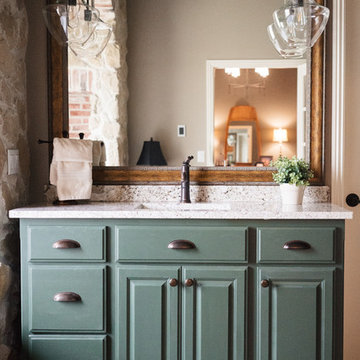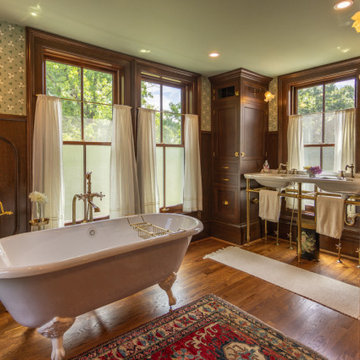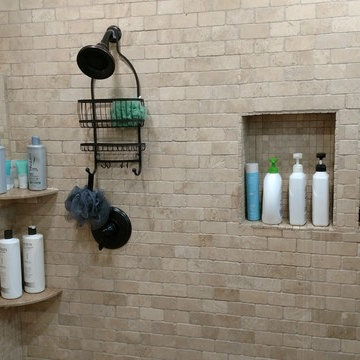Bathroom Design Ideas with Granite Benchtops and Brown Floor
Refine by:
Budget
Sort by:Popular Today
101 - 120 of 6,428 photos
Item 1 of 3
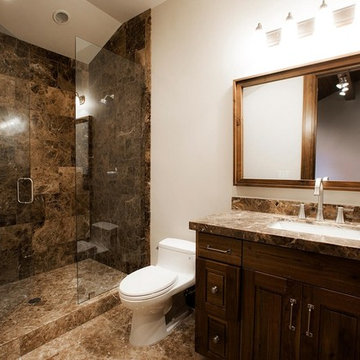
zillow.com
We helped design this bathroom along with the the shower, toilet, faucet and sink were bought from us.
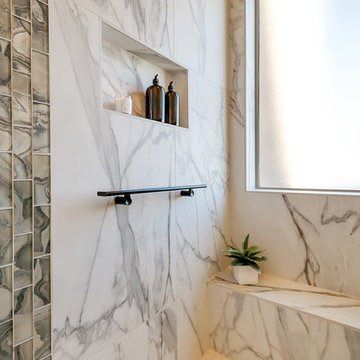
DEMO - We removed the tub shower combo, flooring, vanities, commode room walls, and removed the mirrored doors to the master closet.
THE REMODEL - We created a large zero threshold walk-in shower that is complete with 24x48 Charme series Calcatta Gold LARGE format tiles and a a 12” deco column down the middle with a 2x6 Abaco Mosaic. For the vanity, we added a beautiful floating cabinet topped with Monte Cristo Granite in a Satin finish. The under cabinet lighting and light up Mirror were supplied by our client. The wood look tile flooring was also installed throughout the bathroom, bedroom, and a few other rooms throughout the home. Finally, After removing those walls for the commode room, we were able to open up more room for the overall bathroom and then we reframed the Master Closet opening to add double doors & framed a new entry door.
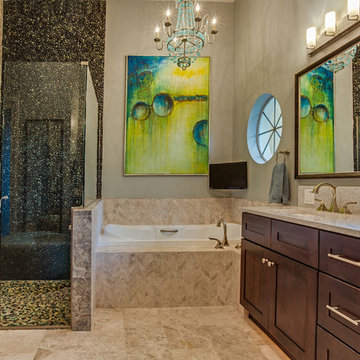
By taking up space from an unused hallway and powder bath - we created a master bathroom fit for a king and queen!! Not one detail was overlooked; from the marble floors and pebble waterfall to the full body shower and light therapy air spa, this high tech bathroom serves its purpose!
John Zawacki Photography
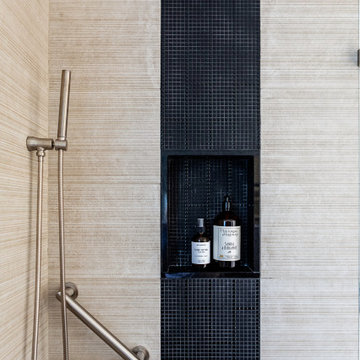
Black and tan are such an elegant color palette. It was a perfect finishing touch for this masculine 3/4 bathroom remodel.
We modified this 1950's bathroom to allow entry from 2 rooms. Since we were working with a narrow, slim space we were limited for sink counter depth. The option was to use a very narrow wall mount sink, 12" max or have something custom made. In the long run, the custom counter was the way to go. This allows a lot of counter space and storage and still leaves plenty of access to the shower.
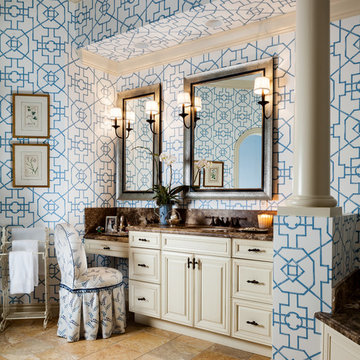
The master bedroom scheme continued in the master bathroom with a patterned wallpaper and upholstery fabrics in the same tonality.
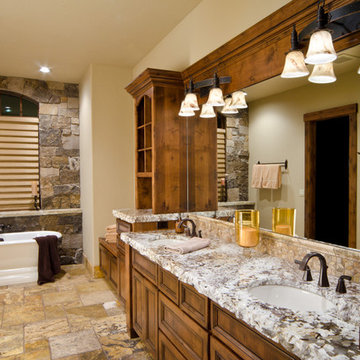
Ross Chandler Photography
Working closely with the builder, Bob Schumacher, and the home owners, Patty Jones Design selected and designed interior finishes for this custom lodge-style home in the resort community of Caldera Springs. This 5000+ sq ft home features premium finishes throughout including all solid slab counter tops, custom light fixtures, timber accents, natural stone treatments, and much more.
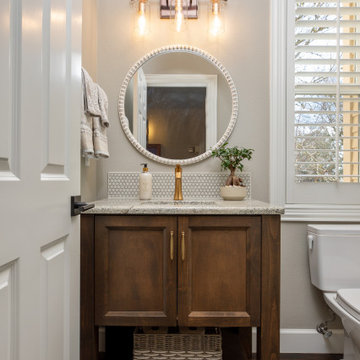
The small powder bath remodel features a new, wood vanity, round mirror, and new vanity lighting.
Bathroom Design Ideas with Granite Benchtops and Brown Floor
6
