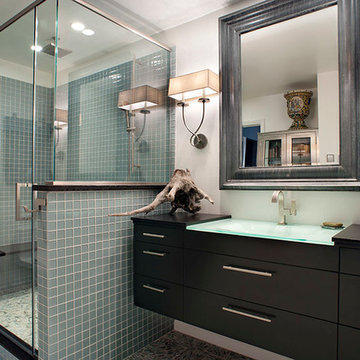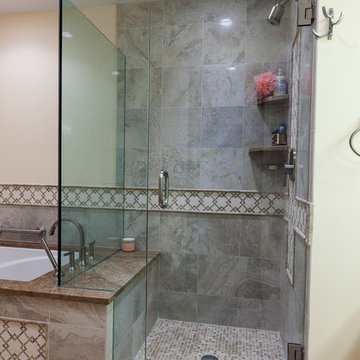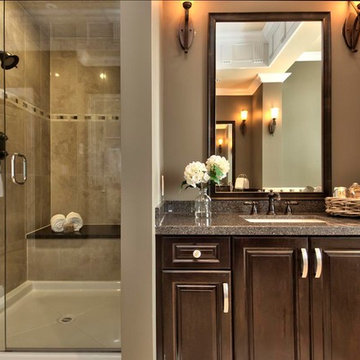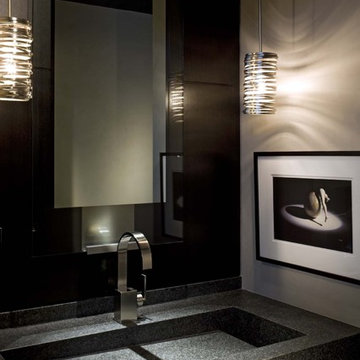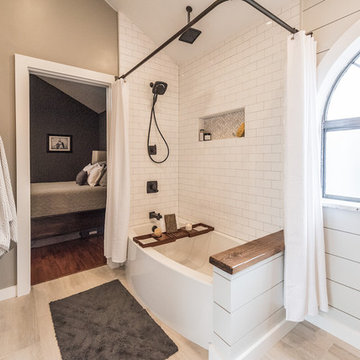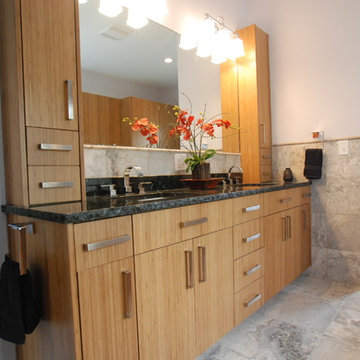Bathroom Design Ideas with Granite Benchtops and Copper Benchtops
Refine by:
Budget
Sort by:Popular Today
141 - 160 of 112,006 photos
Item 1 of 3

Mr. and Mrs. Hinojos wanted to enlarge their shower and still have a tub. Space was tight, so we used a deep tub with a small footprint. The deck of the tub continues into the shower to create a bench. I used the same marble for the vanity countertop as the tub deck. The linear mosaic tile I used in the two wall recesses: the bay window and the niche in the shower.
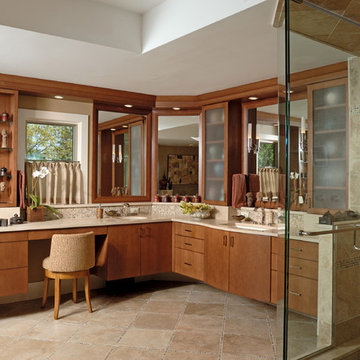
Incorporating the homeowners’ artwork collections from India and Africa into the space was also very important. The designer created custom millwork shelves and seeded glass cubbies for storage as well as additional ledges to showcase her precious collections.
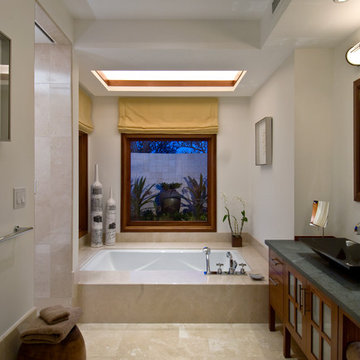
View of the master bathroom. A coffered ceiling accents the bathtub, and a hot tub is positioned just outside the window. A coral wall provides privacy. The shower enclosure and toilet room are on the left, the double vanity on the right.
Hal Lum
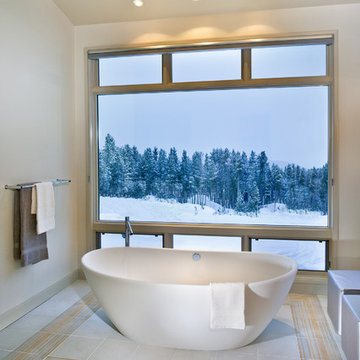
Level Two: The master bedroom's spacious ensuite bathroom includes a walk-in, spa shower and this dramatic soaker tub centered on an aggregate tile floor with a matte finish.
Photograph © Darren Edwards, San Diego
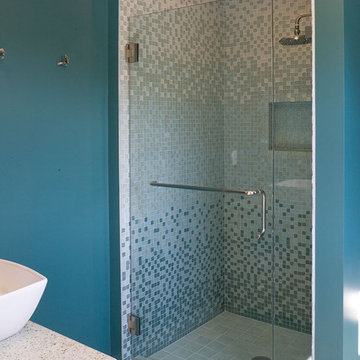
Martinkovic Milford Architects services the San Francisco Bay Area. Learn more about our specialties and past projects at: www.martinkovicmilford.com/houzz
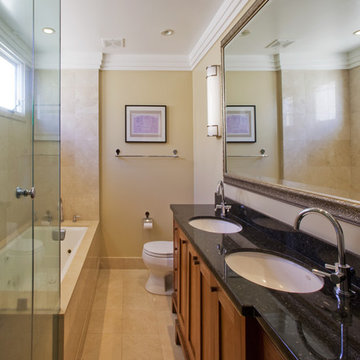
Beach House - Master bathroom refurbishment
Photo by Henry Cabala
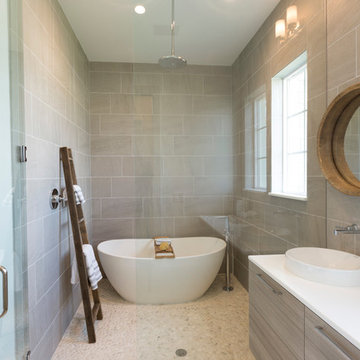
A uniquely designed bathroom has the luxury of a freestanding bathtub along with the comfort of a rainfall shower. Seen in Naples Reserve, a Naples community.

This serene master bathroom design forms part of a master suite that is sure to make every day brighter. The large master bathroom includes a separate toilet compartment with a Toto toilet for added privacy, and is connected to the bedroom and the walk-in closet, all via pocket doors. The main part of the bathroom includes a luxurious freestanding Victoria + Albert bathtub situated near a large window with a Riobel chrome floor mounted tub spout. It also has a one-of-a-kind open shower with a cultured marble gray shower base, 12 x 24 polished Venatino wall tile with 1" chrome Schluter Systems strips used as a unique decorative accent. The shower includes a storage niche and shower bench, along with rainfall and handheld showerheads, and a sandblasted glass panel. Next to the shower is an Amba towel warmer. The bathroom cabinetry by Koch and Company incorporates two vanity cabinets and a floor to ceiling linen cabinet, all in a Fairway door style in charcoal blue, accented by Alno hardware crystal knobs and a super white granite eased edge countertop. The vanity area also includes undermount sinks with chrome faucets, Granby sconces, and Luna programmable lit mirrors. This bathroom design is sure to inspire you when getting ready for the day or provide the ultimate space to relax at the end of the day!

This homeowner has long since moved away from his family farm but still visits often and thought it was time to fix up this little house that had been neglected for years. He brought home ideas and objects he was drawn to from travels around the world and allowed a team of us to help bring them together in this old family home that housed many generations through the years. What it grew into is not your typical 150 year old NC farm house but the essence is still there and shines through in the original wood and beams in the ceiling and on some of the walls, old flooring, re-purposed objects from the farm and the collection of cherished finds from his travels.
Photos by Tad Davis Photography
Bathroom Design Ideas with Granite Benchtops and Copper Benchtops
8
