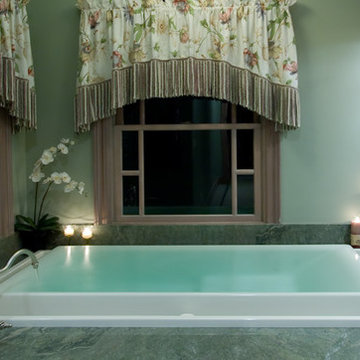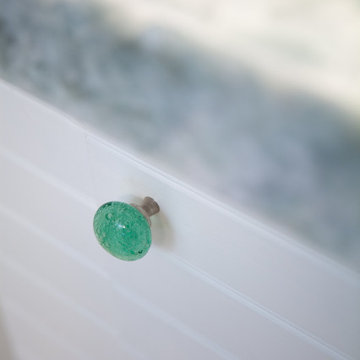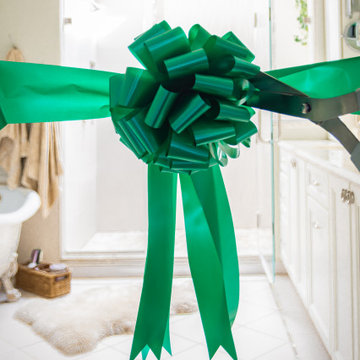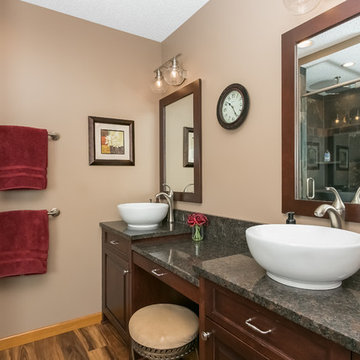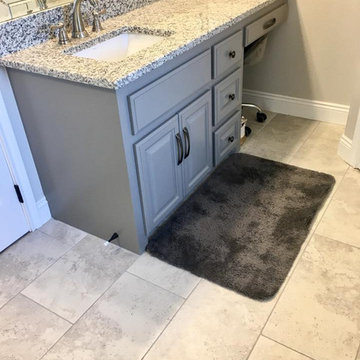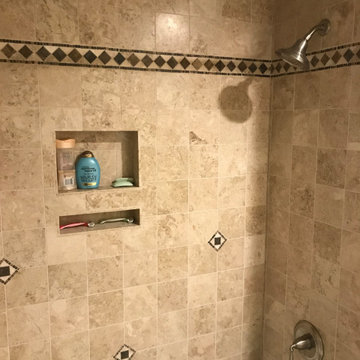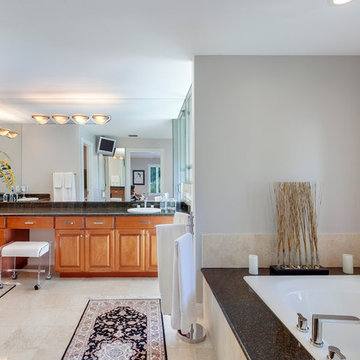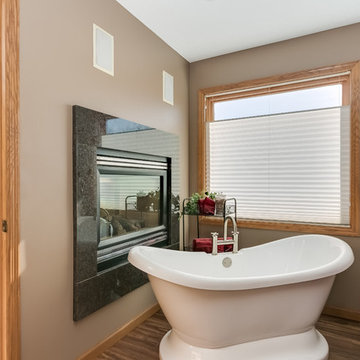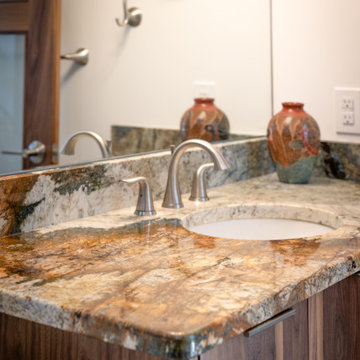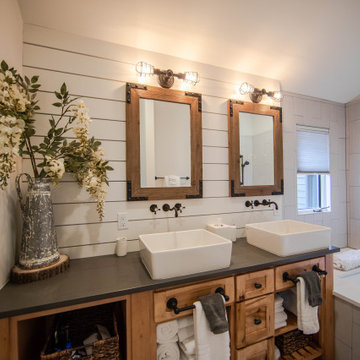Bathroom Design Ideas with Granite Benchtops and Green Benchtops
Refine by:
Budget
Sort by:Popular Today
161 - 180 of 352 photos
Item 1 of 3
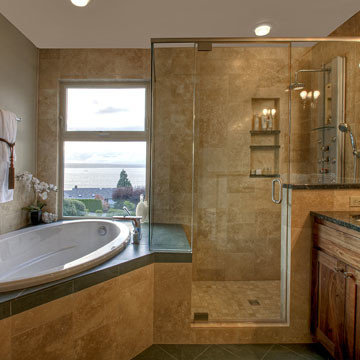
Green granite slab and green slate floors bring the outdoor trees right into this bathroom, blending the tub right into the view.
Paint & Material Selection & Photo:
Renee Adsitt
ColorWhiz Architectural Color Consulting
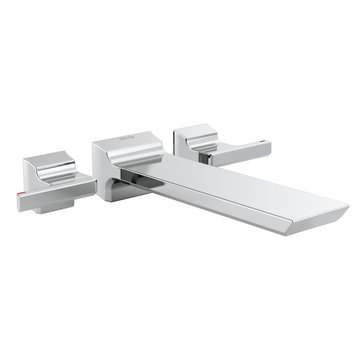
Older home in desirable Phoenix central core neighborhood gets a master bathroom makeover from no tub to bigger shower and freestanding tub. New materials and ambiance reflect feelings of refreshing water and the family's love of bathing and relaxing in a leisurely mode while dreaming of far away places yet to be discovered.
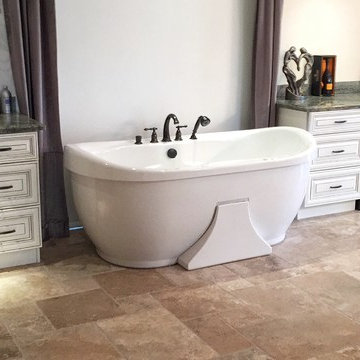
We used the master bathroom as a chance to vary from the dark cabinets we used in the kitchen. This design uses a raised panel, painted white with pewter glaze cabinet, travertine floors and unique granite counter tops.
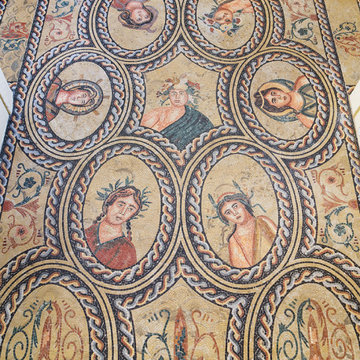
A complete reproduction of an ancient roman style bathroom , including solid clawfoot bath carved from marble.
A french antique side table was converted into a vanity.
Mosaic floor was designed and measured on site here in Sydney and made in Milan Italy , then imported in sheets for installation.
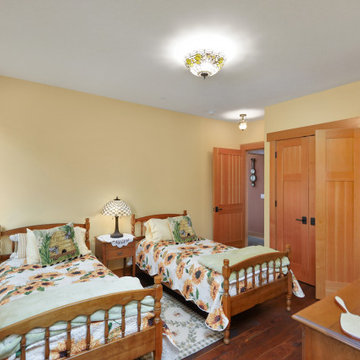
This custom home, sitting above the City within the hills of Corvallis, was carefully crafted with attention to the smallest detail. The homeowners came to us with a vision of their dream home, and it was all hands on deck between the G. Christianson team and our Subcontractors to create this masterpiece! Each room has a theme that is unique and complementary to the essence of the home, highlighted in the Swamp Bathroom and the Dogwood Bathroom. The home features a thoughtful mix of materials, using stained glass, tile, art, wood, and color to create an ambiance that welcomes both the owners and visitors with warmth. This home is perfect for these homeowners, and fits right in with the nature surrounding the home!
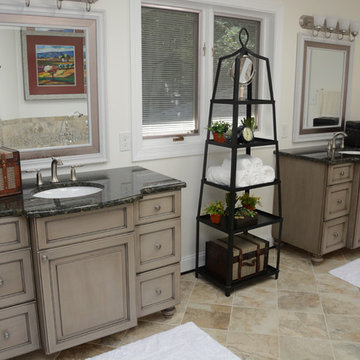
This project features Brighton Cabinetry with Neoga Ridge Raised doors and Maple Antiquity finish. The countertops are Verde Butterfly granite.
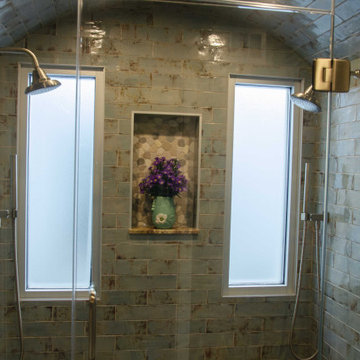
The owners of this classic “old-growth Oak trim-work and arches” 1½ story 2 BR Tudor were looking to increase the size and functionality of their first-floor bath. Their wish list included a walk-in steam shower, tiled floors and walls. They wanted to incorporate those arches where possible – a style echoed throughout the home. They also were looking for a way for someone using a wheelchair to easily access the room.
The project began by taking the former bath down to the studs and removing part of the east wall. Space was created by relocating a portion of a closet in the adjacent bedroom and part of a linen closet located in the hallway. Moving the commode and a new cabinet into the newly created space creates an illusion of a much larger bath and showcases the shower. The linen closet was converted into a shallow medicine cabinet accessed using the existing linen closet door.
The door to the bath itself was enlarged, and a pocket door installed to enhance traffic flow.
The walk-in steam shower uses a large glass door that opens in or out. The steam generator is in the basement below, saving space. The tiled shower floor is crafted with sliced earth pebbles mosaic tiling. Coy fish are incorporated in the design surrounding the drain.
Shower walls and vanity area ceilings are constructed with 3” X 6” Kyle Subway tile in dark green. The light from the two bright windows plays off the surface of the Subway tile is an added feature.
The remaining bath floor is made 2” X 2” ceramic tile, surrounded with more of the pebble tiling found in the shower and trying the two rooms together. The right choice of grout is the final design touch for this beautiful floor.
The new vanity is located where the original tub had been, repeating the arch as a key design feature. The Vanity features a granite countertop and large under-mounted sink with brushed nickel fixtures. The white vanity cabinet features two sets of large drawers.
The untiled walls feature a custom wallpaper of Henri Rousseau’s “The Equatorial Jungle, 1909,” featured in the national gallery of art. https://www.nga.gov/collection/art-object-page.46688.html
The owners are delighted in the results. This is their forever home.
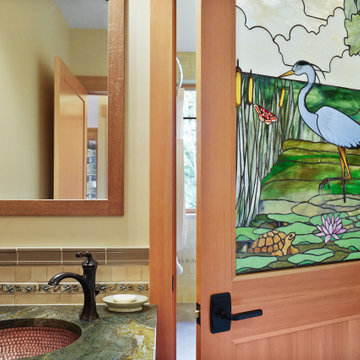
This custom home, sitting above the City within the hills of Corvallis, was carefully crafted with attention to the smallest detail. The homeowners came to us with a vision of their dream home, and it was all hands on deck between the G. Christianson team and our Subcontractors to create this masterpiece! Each room has a theme that is unique and complementary to the essence of the home, highlighted in the Swamp Bathroom and the Dogwood Bathroom. The home features a thoughtful mix of materials, using stained glass, tile, art, wood, and color to create an ambiance that welcomes both the owners and visitors with warmth. This home is perfect for these homeowners, and fits right in with the nature surrounding the home!
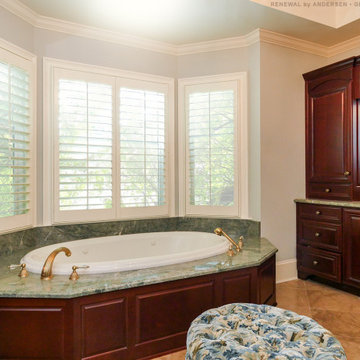
All new windows in this impressive master bathroom. This absolutely stunning bathroom with spa-like tub and rich wood cabinetry looks amazing with this new set of white windows. Get started replacing the windows in your home with Renewal by Andersen of Atlanta and Savannah, serving all of Georgia.
We are your full service window retailer and installer -- Contact Us Today! 844-245-2799
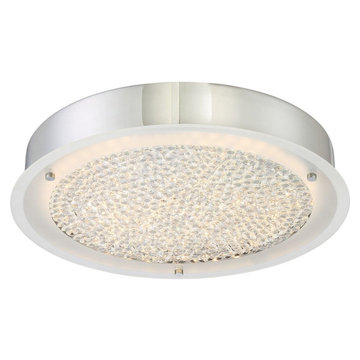
Older home in desirable Phoenix central core neighborhood gets a master bathroom makeover from no tub to bigger shower and freestanding tub. New materials and ambiance reflect feelings of refreshing water and the family's love of bathing and relaxing in a leisurely mode while dreaming of far away places yet to be discovered.
Bathroom Design Ideas with Granite Benchtops and Green Benchtops
9
