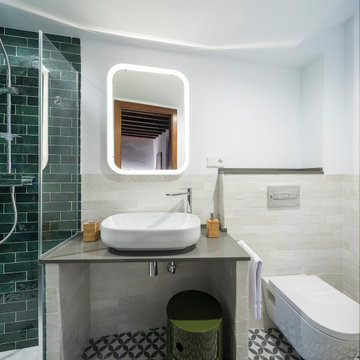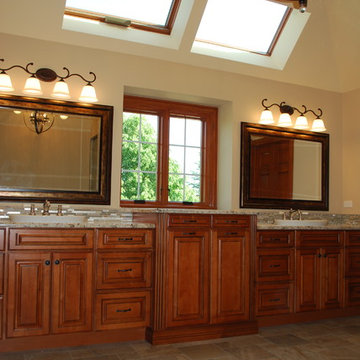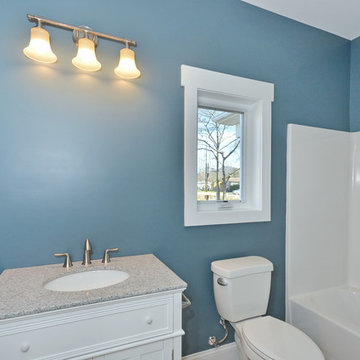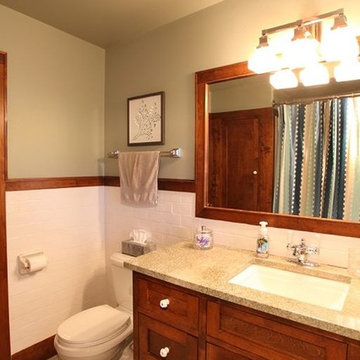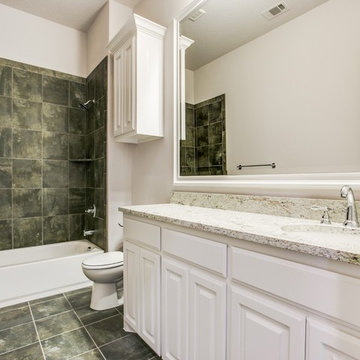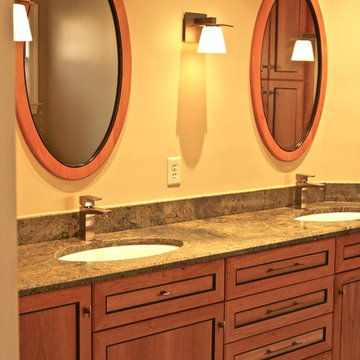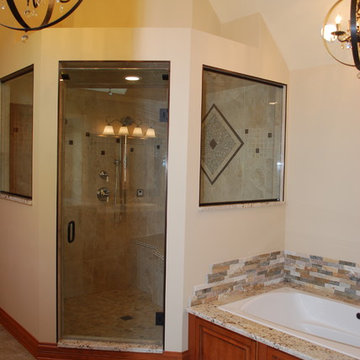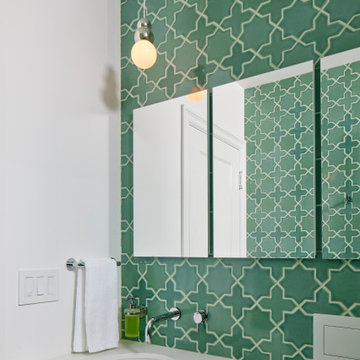Bathroom Design Ideas with Granite Benchtops and Green Floor
Refine by:
Budget
Sort by:Popular Today
41 - 60 of 115 photos
Item 1 of 3
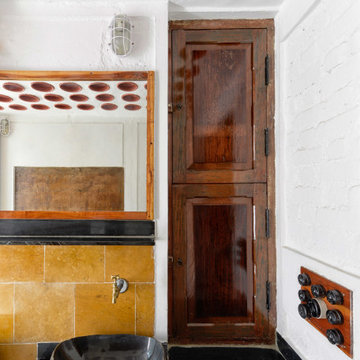
Design Firm’s Name: The Vrindavan Project
Design Firm’s Phone Numbers: +91 9560107193 / +91 124 4000027 / +91 9560107194
Design Firm’s Email: ranjeet.mukherjee@gmail.com / thevrindavanproject@gmail.com
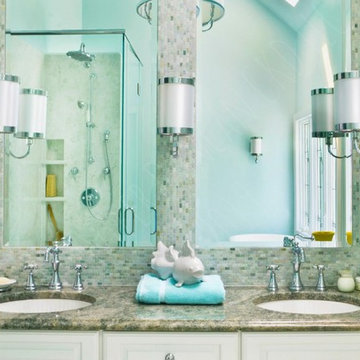
Gorgeous open bath with freestanding pedestal tub, large, open shower, elegant vanity with ample storage, and detailed green and white marble floor
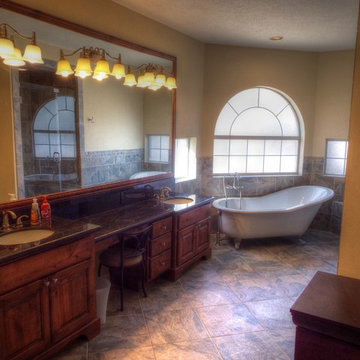
The master bathroom was the second major aspect of this remodel. We removed the built-in tub and installed a freestanding claw foot tub with wall mounted faucet. The shower was enlarged and rebuilt with a seat, jetted shower and frame-less glass surround. A new furniture style knotty alder vanity was build with granite countertop. Everything else was replaced as well.
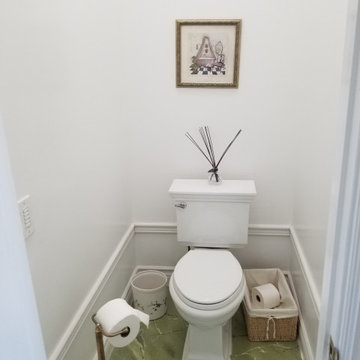
Master Bathroom With corner Bathtub. Granite shower and broken granite back splash on tub.
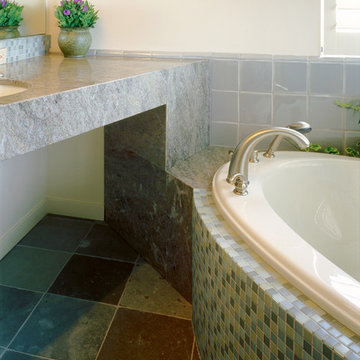
This project was a remodel to a bathroom in an existing house. The owner wanted a design that was a little quirky and 'off the grid.' We created a series of interlocking triangles to define the lavatory counter, tub area and shower.
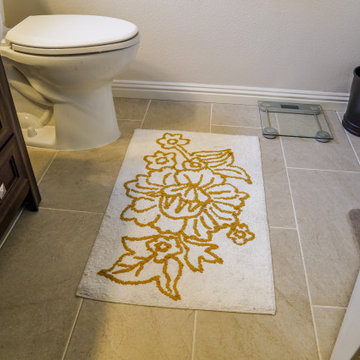
Complete rebuild of bathroom. New flooring, cabinets, and countertops professionally made and installed
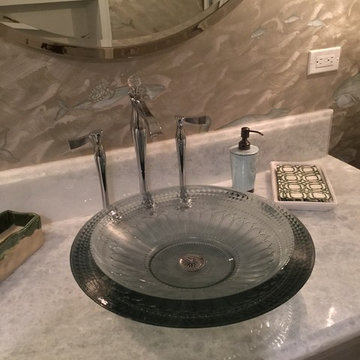
Lights provide a nautical vibe that play well with the Water and Wales wallpaper. Crystal finial faucet is tall and elegant with the Kohler glass vessel sink.
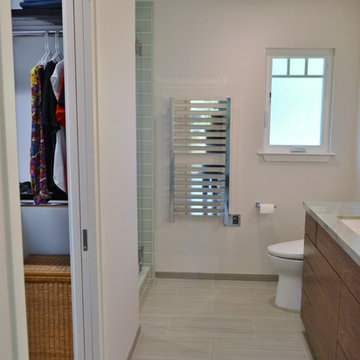
What had been a very cramped, awkward master bathroom layout that barely accommodated one person became a spacious double vanity, double shower and master closet.
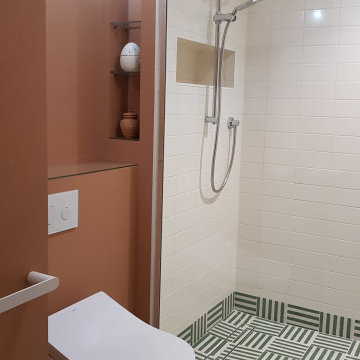
Refurbished en-suite shower room, with walk in shower wall hung w/c with concealed cistern. Ceramic tiled floor and shower walls.
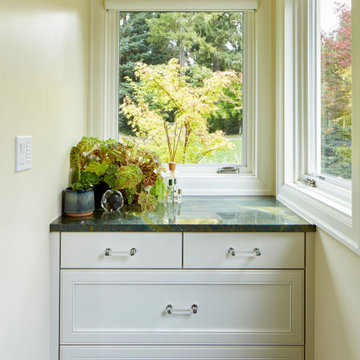
This view of the newly added primary bathroom shows a built-in alcove cabinet with simple counter space and two windows.
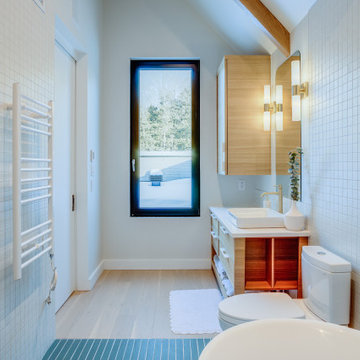
La salle de bains principale de La Scandinave de l'Étang présente une douche à effet pluie suspendue au plafond voûté, une douche ouverte et un magnifique bain autoportant. Des carreaux verts au sol et sur le mur d'accent créent un contraste saisissant avec les carreaux blancs. Les finitions dorées des accessoires de plomberie ajoutent une touche de luxe à cet espace raffiné.
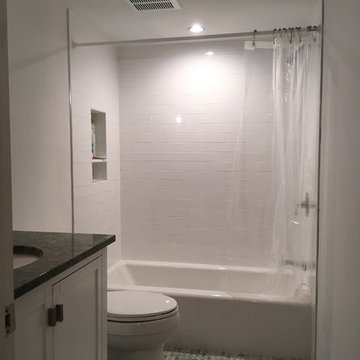
The owners of this single-family home in Washington, DC’s Kalorama neighborhood wanted to renovate their under utilized basement, which was previously used for only used for storage. We added a bedroom, full bathroom, a storage room, a workshop area, wine storage, and an open living room and kitchenette area.
Bathroom Design Ideas with Granite Benchtops and Green Floor
3


