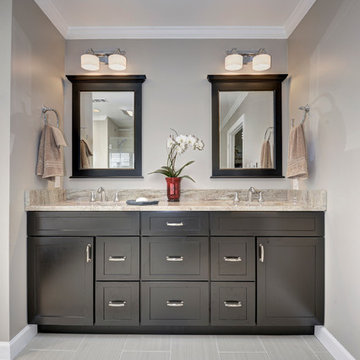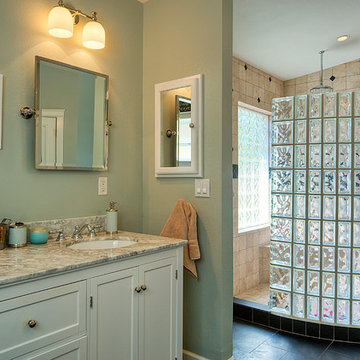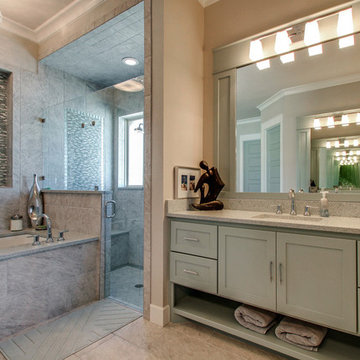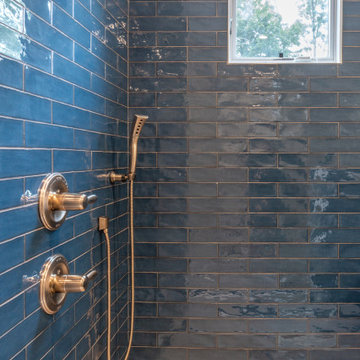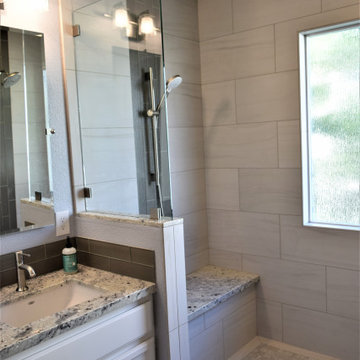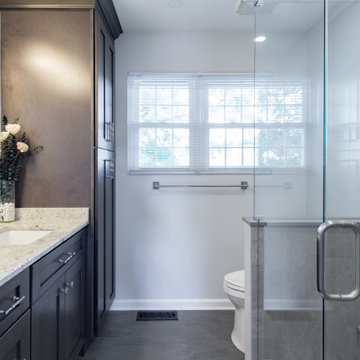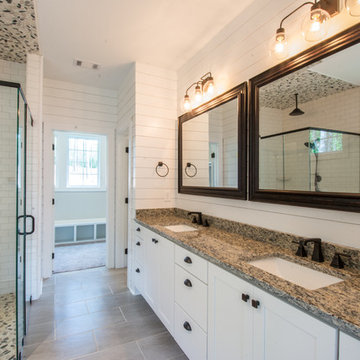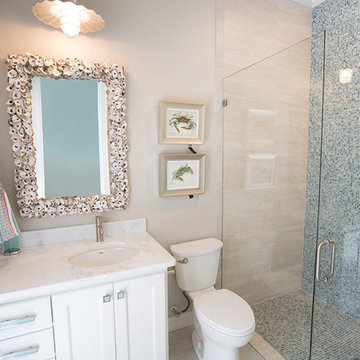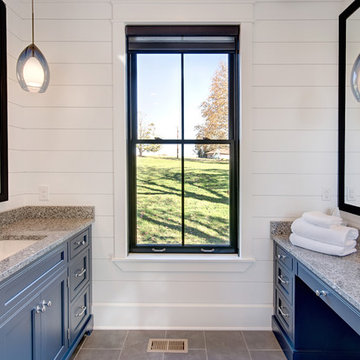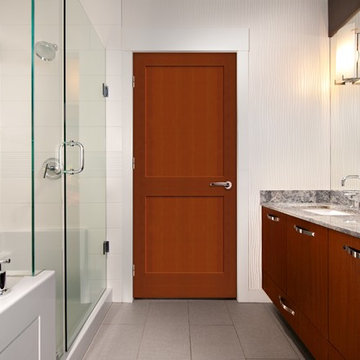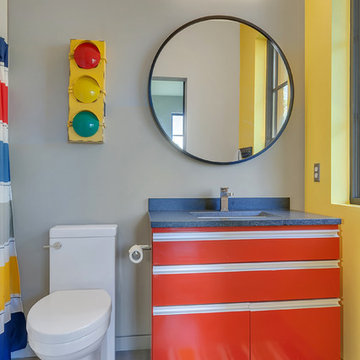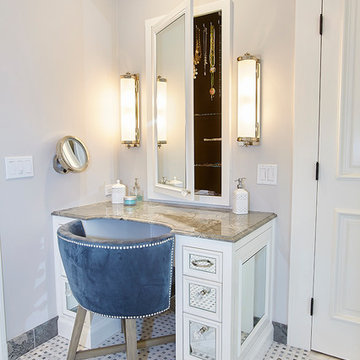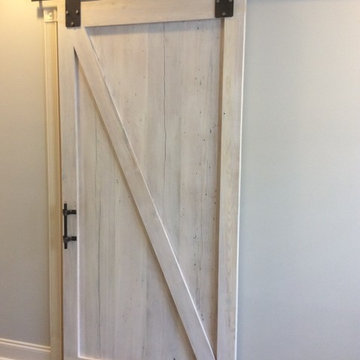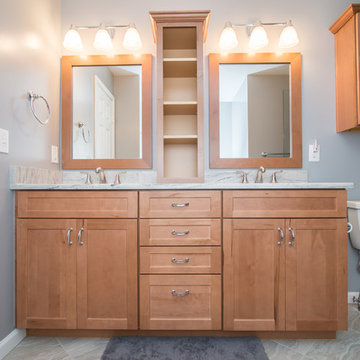Bathroom Design Ideas with Granite Benchtops and Grey Floor
Refine by:
Budget
Sort by:Popular Today
161 - 180 of 10,941 photos
Item 1 of 3
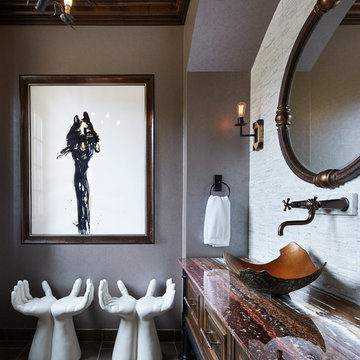
Martha O'Hara Interiors, Interior Design & Photo Styling | Corey Gaffer, Photography | Please Note: All “related,” “similar,” and “sponsored” products tagged or listed by Houzz are not actual products pictured. They have not been approved by Martha O’Hara Interiors nor any of the professionals credited. For information about our work, please contact design@oharainteriors.com.

A relaxed farmhouse feel was the goal for this bathroom. A free-standing tub rests under two large windows bringing in tons of natural light against a warming two-sided fireplace looking into the primary bedroom. Silvery-blue painted cabinets, nature inspired granite countertop, custom patterned tile backsplash, parquet tile flooring.
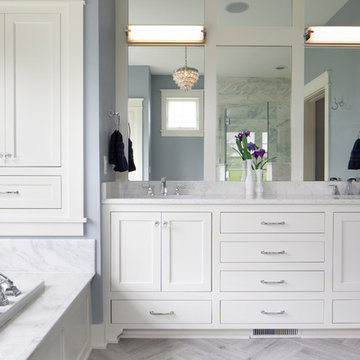
Drop in soaking bath tub with polished chrome fixtures and double undermount sink furniture style toe kick vanity is an inviting master bath. Inset white painted flat panel
custom cabinetry with Blue Pearl granite counter and mirror to the ceiling. Tiled floor. (Ryan Hainey)

Master Bathroom with roll-in shower and accessible cabinet
Ponce Design Build / Adapted Living Spaces
Atlanta, GA 30338
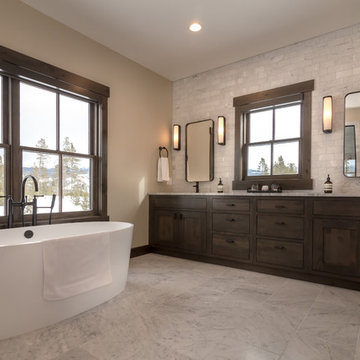
Builder | Thin Air Construction |
Electrical Contractor- Shadow Mtn. Electric
Photography | Jon Kohlwey
Designer | Tara Bender
Starmark Cabinetry
Bathroom Design Ideas with Granite Benchtops and Grey Floor
9


