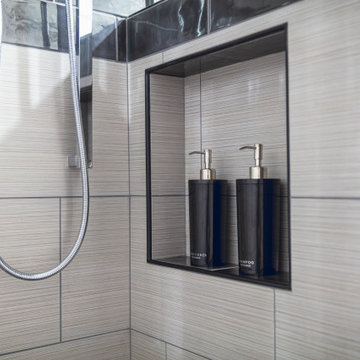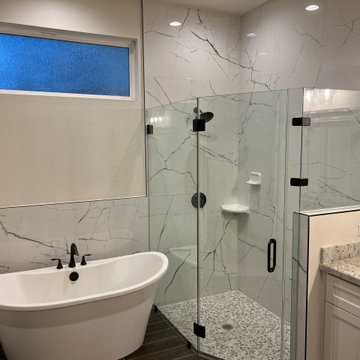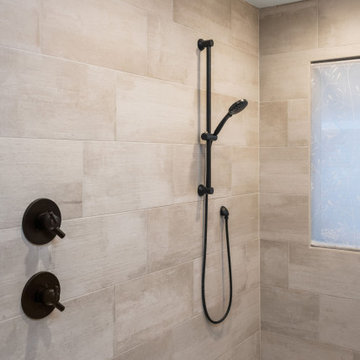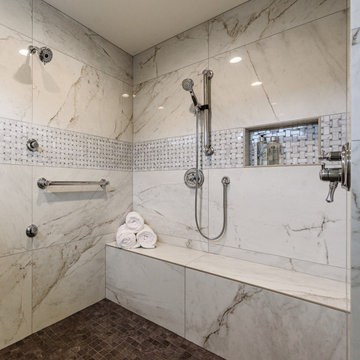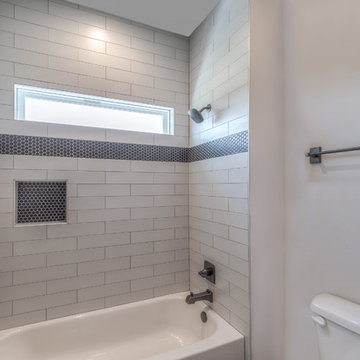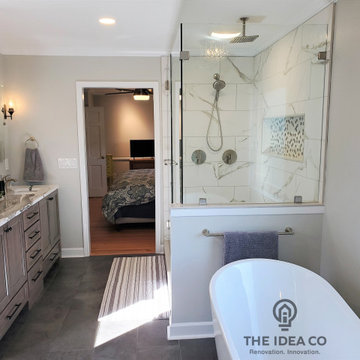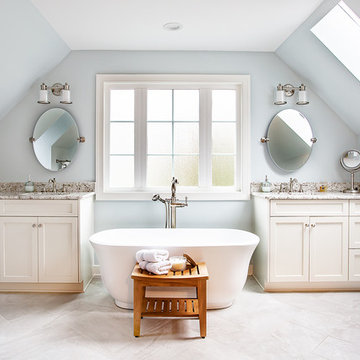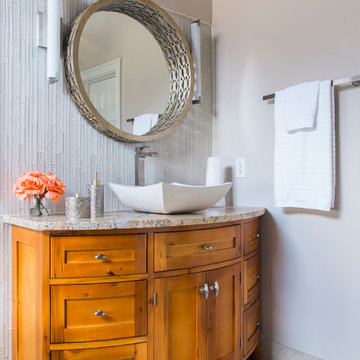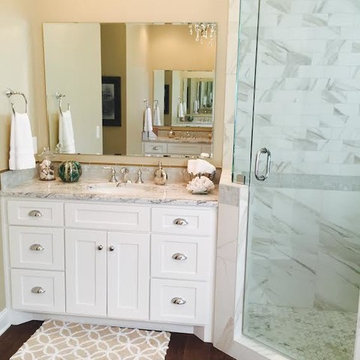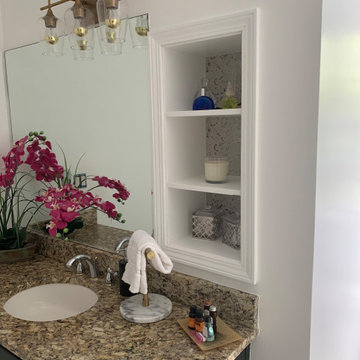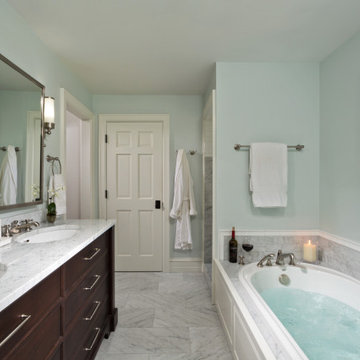Bathroom Design Ideas with Granite Benchtops and Multi-Coloured Benchtops
Refine by:
Budget
Sort by:Popular Today
141 - 160 of 5,193 photos
Item 1 of 3
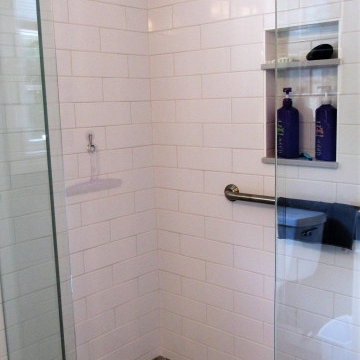
The homeowners chose an oversize (4" x 16") subway tile with matching white grout in the shower for maximum light reflection. Sealing the white grout regularly prevents staining. Textured porcelain hex tile provides traction on the shower floor.
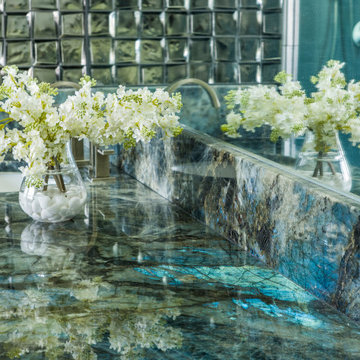
Looking closer at the granite – you see metallic blues, greens, turquoise mixing with deeper tones of grays. Full of variations and movement, there is no section of this slab the same. It gives this stunning master bath, even more character.
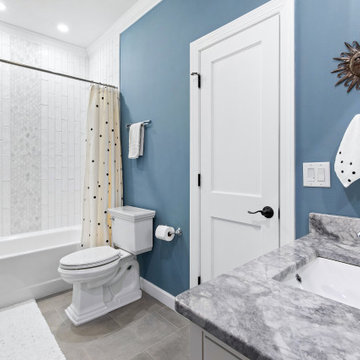
This beautiful guest bathroom features custom vanities with two single sinks in an inset shaker style with added detail and a multi-colored granite countertop. The vanity features a u-shape pull-out drawer for convenience. The shower/tub combination features ceramic wall tile with beautiful marble accents.

New Bath with all new fixtures and large shower area!
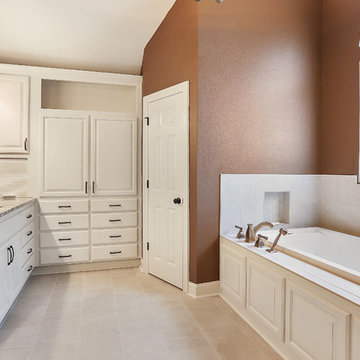
We titled this project Fortitude as a description of the incredible couple to whom it belongs. In August 2016 a large area of the state was devastated by a flood that shattered records not reached in over 30 years. This home was one of the many affected. After having to endure less than professional contractors and a some medical emergencies. the couple completed the project three years later. The beautiful images you see today are a testament to their extreme fortitude and perseverance amid trying circumstances. To those who never give up hope, the results are sweeter than you can imagine.
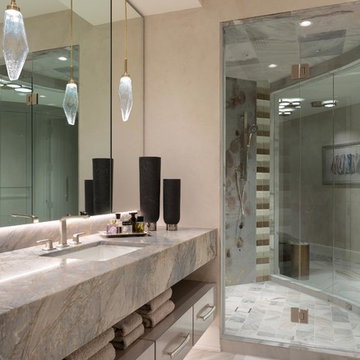
Designers: Kim Collins & Alina Dolan
General Contractor & Cabinetry: Thomas Riley Artisans' Guild
Photography: Lori Hamilton
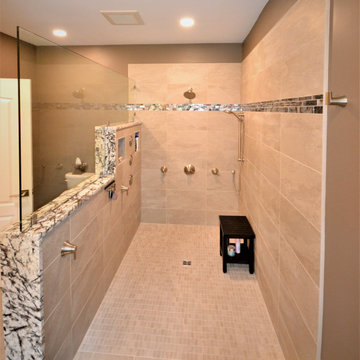
Large West Chester PA Master Bath remodel with fantastic shower. These clients wanted a large walk in shower, so that drove the design of this new bathroom. We relocated everything to redesign this space. The shower is huge and open with no threshold to step over. The shower now has body sprays, shower head, and handheld; all being able to work at the same time or individually. The toilet was moved and a nice little niche was designed to hold the bidet seat remote control. Echelon cabinetry in the Rossiter door style in Espresso finish were used for the new vanity with plenty of storage and countertop space. The tile design is simple and sleek with a small pop of iridescent accent tiles that tie in nicely with the stunning granite wall caps and countertops. The clients are loving their new bathroom.
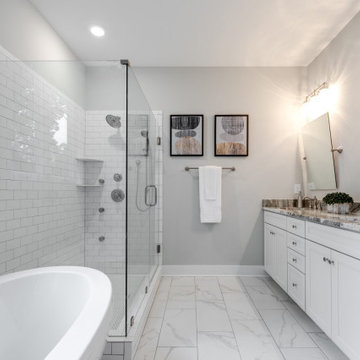
Modern farmhouse renovation with first-floor master, open floor plan and the ease and carefree maintenance of NEW! First floor features office or living room, dining room off the lovely front foyer. Open kitchen and family room with HUGE island, stone counter tops, stainless appliances. Lovely Master suite with over sized windows. Stunning large master bathroom. Upstairs find a second family /play room and 4 bedrooms and 2 full baths. PLUS a finished 3rd floor with a 6th bedroom or office and half bath. 2 Car Garage.
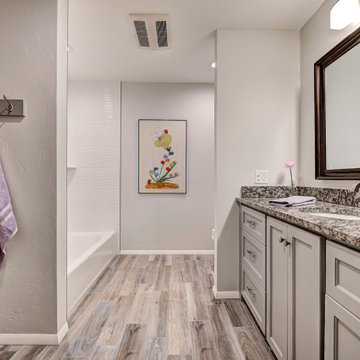
Wonderful remodel of 110SF. A collapsed drain below concrete slab, and the ensuing demo of slab, allowed us to relocate previous shower and toilet. By removing a closet, this Hall/Guest Bath really opened up. everything is new with the exception of granite top, which was re-purposed.
Bathroom Design Ideas with Granite Benchtops and Multi-Coloured Benchtops
8
