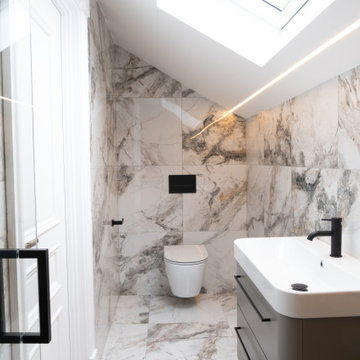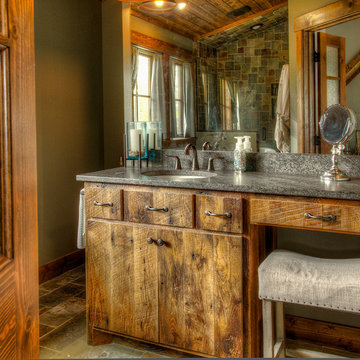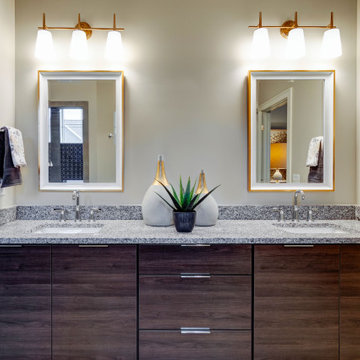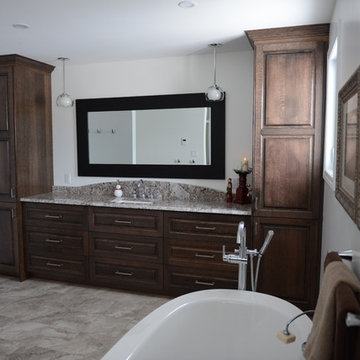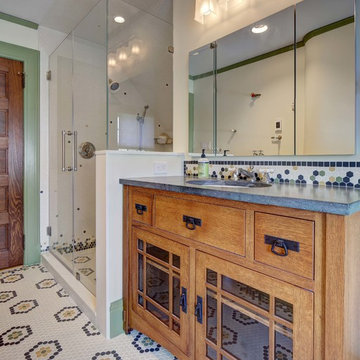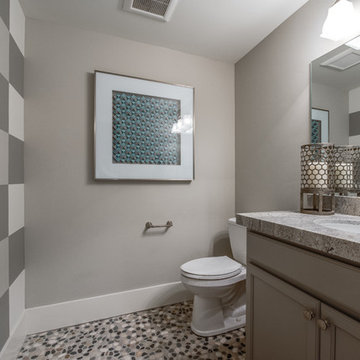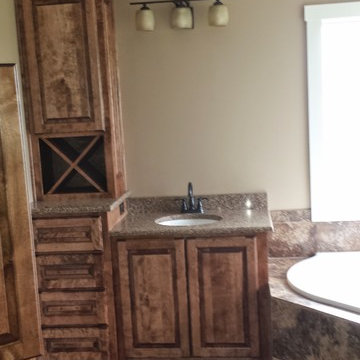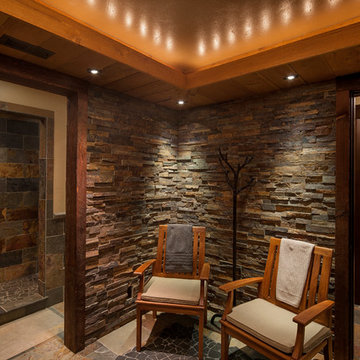Bathroom Design Ideas with Granite Benchtops and Multi-Coloured Floor
Refine by:
Budget
Sort by:Popular Today
241 - 260 of 2,801 photos
Item 1 of 3
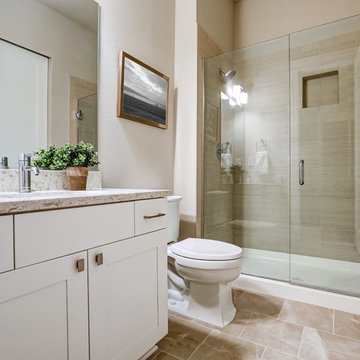
Powered by CABINETWORX
Masterbrand, quartz counter tops, porcelain flooring, glass shower doors, walk in shower, built in shower niche, white bathroom cabinets
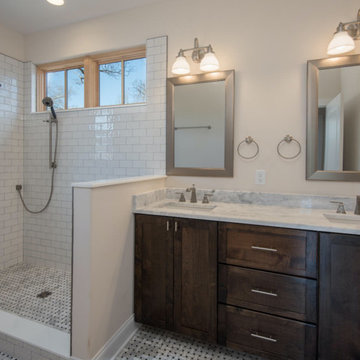
Perfectly settled in the shade of three majestic oak trees, this timeless homestead evokes a deep sense of belonging to the land. The Wilson Architects farmhouse design riffs on the agrarian history of the region while employing contemporary green technologies and methods. Honoring centuries-old artisan traditions and the rich local talent carrying those traditions today, the home is adorned with intricate handmade details including custom site-harvested millwork, forged iron hardware, and inventive stone masonry. Welcome family and guests comfortably in the detached garage apartment. Enjoy long range views of these ancient mountains with ample space, inside and out.
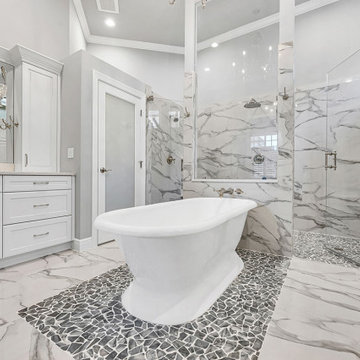
Our design team completely redesigned this primary bathroom, adding functional features designed to enhance comfort, accessibility, and storage. Two separate showers offer personalized showering experiences, featuring diverse spray options from gentle mist to invigorating massage. A spacious, light-filled shower with glass enclosure and natural light creates a spa-like retreat, while the zero-entry design with separate entrances ensures ease of use for all.
A long freestanding tub caters to taller individuals, providing a luxurious soaking haven. Dual vanities with ample counter space and abundant storage, illuminated by new ceiling and vanity lighting, cater to individual needs. Durable and stylish granite countertops with integrated soap edges and shelves offer practical and attractive surfaces. Additional storage solutions at each vanity, a dedicated linen closet, and a separate water closet with quartz countertops and soap accents maximize storage potential.
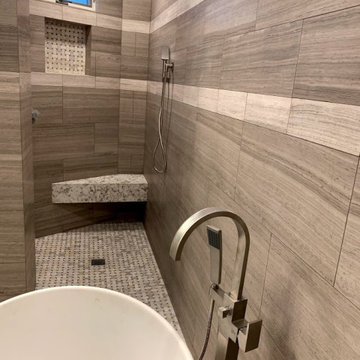
Last, but not least, we created a master bath oasis for this amazing family to relax in... look at that flooring! The space had an angular shape, so we made the most of the area by creating a spacious walk-in shower with bench seat. The freestanding soaking tub is a focal point and provides hours of relaxation after a long day. The double sink vanity and full wall mirror round out the room and make husband and wife getting ready a breeze.
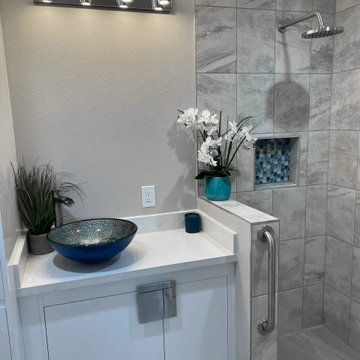
This Modern bathroom features sleek modern acrylic cabinetry, mirror finish stainless pulls, vessel sink, waterfall faucet, floor to ceiling tile, large tile shower w/ shower niche, small blue accent tiles, and stainless-steel rain showerhead. This handicap accessible bathroom was designed and built by Cal Green Remodeling
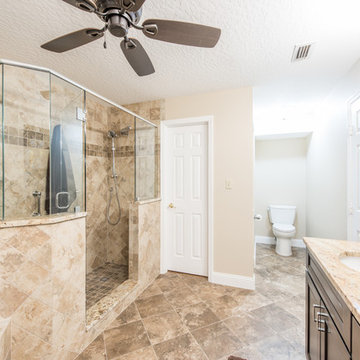
The idea behind this design was to create a comfortable space the homeowners could enjoy.
Designer Brittany Hutt specified Homecrest Cabinetry’s Verano Maple door style in the color Java for the double vanity that features a center tower for additional storage. The vanity was complete with a Granite Countertop and the Lattice Pull in a Chrome Finish from Atlas Hardware.
For the flooring, 13x13 Villarreal tile in the color Mocha Latte with variation that correlates with the color tones throughout the rest of the bathroom. The shower floor tile and accent border showcases the Mocha Latte in a 3x3, which creates a pleasant contrast against the Villarreal in Almond Spice shower wall tile.
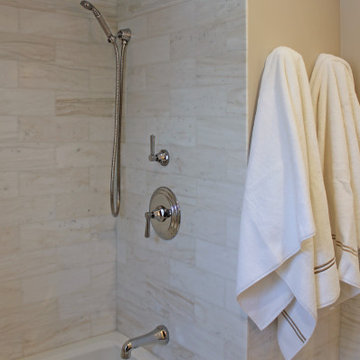
Kids bathroom in Waban, MA. Freestanding vanity by Bertch in Oak Shale with Polar White granite top. Floors, wall and tub surround in white haze marble.
Wall color: Sherwin Williams Popular Gray. Mirror with Chevron pattern. Herringbone marble floor. Newport brass fixtures and accessories. Toto toilet. Kohler tub. Hudson Valley wall sconces.

Här flyttade vi väggen närmast master bedroom för att få ett större badrum med plats för både dusch och badkar
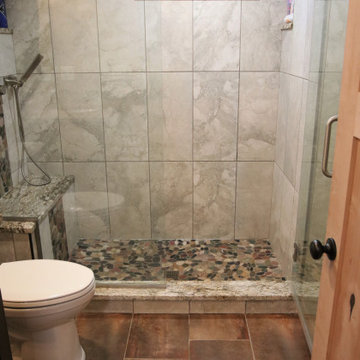
Client Bathroom Remodel 118 completed with additional storage. Furthermore, it provides a hearty rustic and inviting design. This small bathroom renovation is inviting and delightful. In addition, combining warm, earthy tones in the shower. Beginning with hearty river stones sliding down in a waterfall design to the pebble shower floor. Moreover, incorporating the Tuscan Villa 12×24 shower wall tile in a graceful Florence Silver and enhanced with sable colored grout. In addition, the use of Azule Celeste granite for the bench, niche, threshold, and window ledge. Truly beautiful!
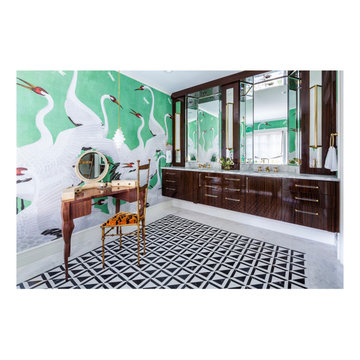
A modern graphic B&W marble anchors the primary bedroom’s en suite bathroom. Gucci heron wallpaper wrap the walls and a vintage vanity table of Macasser Ebony sits adjacent to the new cantilever vanity sinks. A custom colored claw foot tub sits below the window.
Bathroom Design Ideas with Granite Benchtops and Multi-Coloured Floor
13
