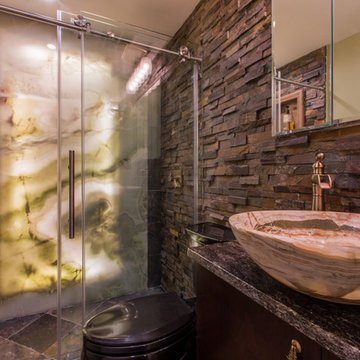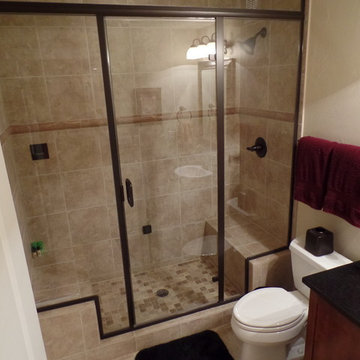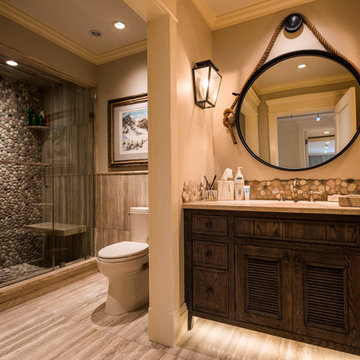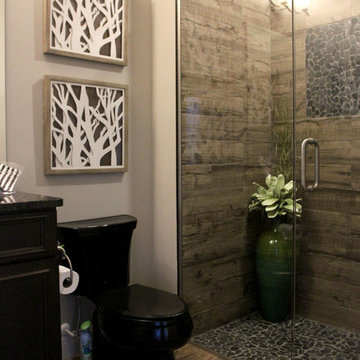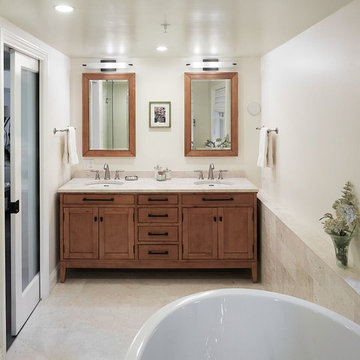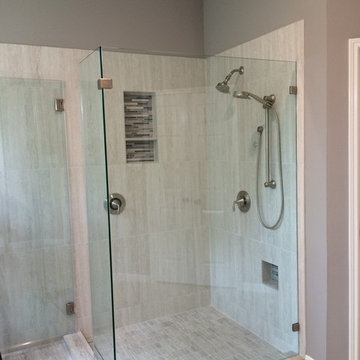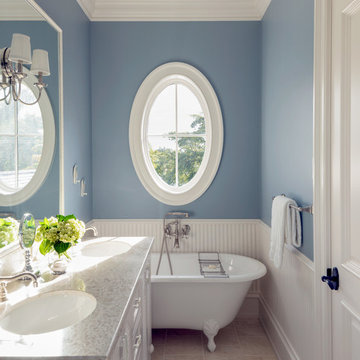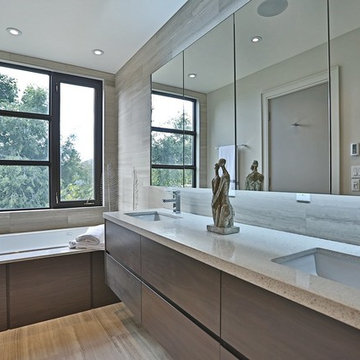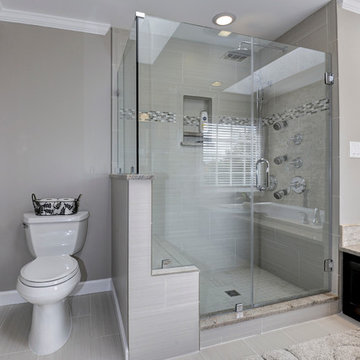Bathroom Design Ideas with Granite Benchtops and Zinc Benchtops
Refine by:
Budget
Sort by:Popular Today
161 - 180 of 112,050 photos
Item 1 of 3
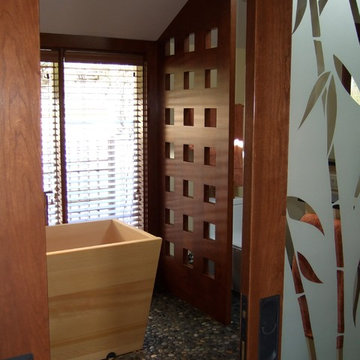
A different view - from the sandblasted, bamboo patterned sliding doors into the bathroom.
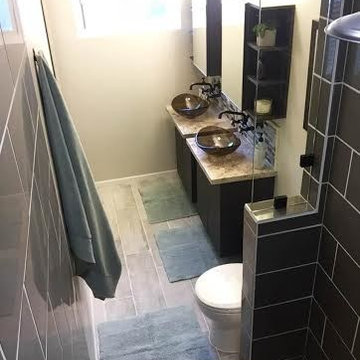
Working with a very small footprint we did everything to maximize the space in this master bathroom. Removing the original door to the bathroom, we widened the opening to 48" and used a sliding frosted glass door to let in additional light and prevent the door from blocking the only window in the bathroom.
Removing the original single vanity and bumping out the shower into a hallway shelving space, the shower gained two feet of depth and the owners now each have their own vanities!

zillow.com
We helped design shower along and the shower valve and trim were purchased from us.
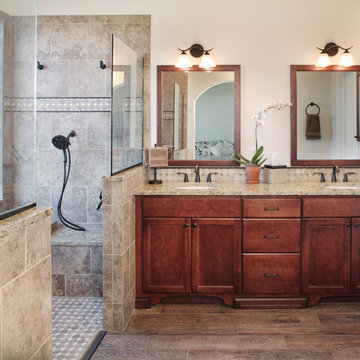
ADA Shower – With the client in mind and without sacrificing style, we made this master bathroom wheelchair friendly by utilizing a zero-entry shower pan, handheld shower, and bench seat.
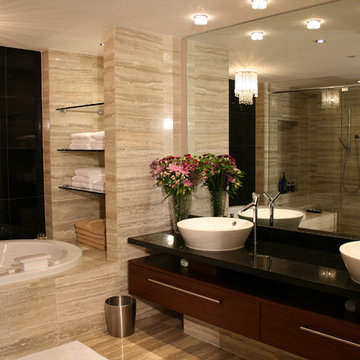
Luxury at its best. A wonderful retreat from the day's pressures and obligations.
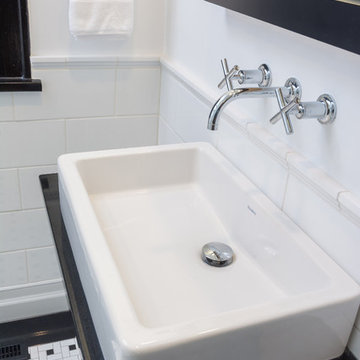
Designed by Monica Lewis, CMKBD. MCR, UDCP
Todd Yarrington - Professional photography.
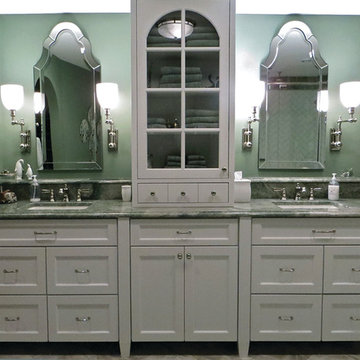
This elegant bathroom involved a fair amount of detailed planning to make many of it's features work out well. The vanity is extra deep at 24" which helped with accommodating drawers under the sink. Trying to fit is the vanity ledge detail along with the faucet, sink and healthy overhang left very little wiggle room for error but it all worked out beautifully and now that it's in place, no one would realize the effort that went into preparing and planning it. The tower in between the two vanity sinks houses the outlets making them much more discreet than if they were on the mirror wall.
The original bath had a closed shower. My goal was to open this up allowing for much more natural light in the shower. The half wall also provides a generous recessed soap box. The wall opposite the half wall accommodates a wall to wall granite bench.
The overall calming colors are soft green-blue, white and a bit of amber. The play on textures and sheens are quite elegant.
Photo by Sandra J. Curtis, ASID

award winning builder, double sink, two sinks, framed mirror, luxurious, crystal chandelier, potlight, rainhead, white trim
Bathroom Design Ideas with Granite Benchtops and Zinc Benchtops
9
