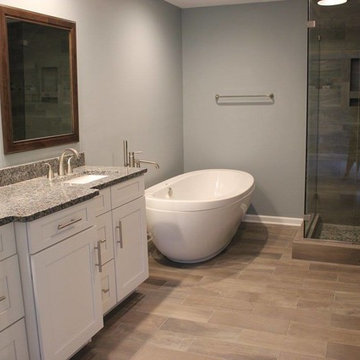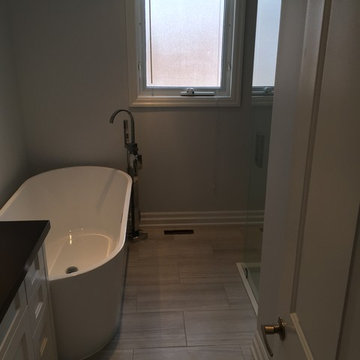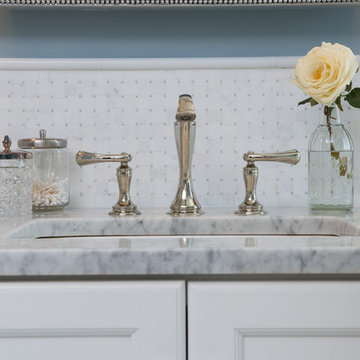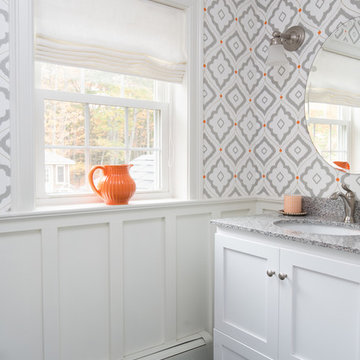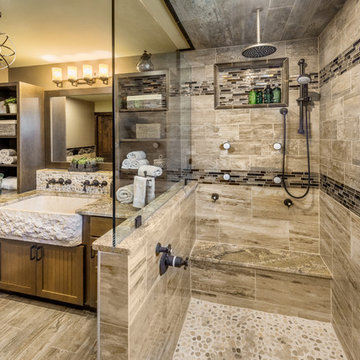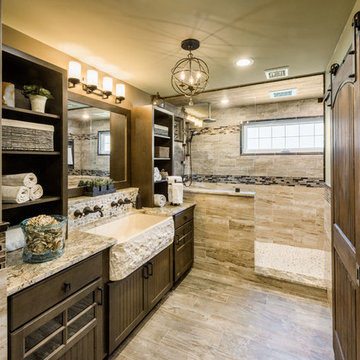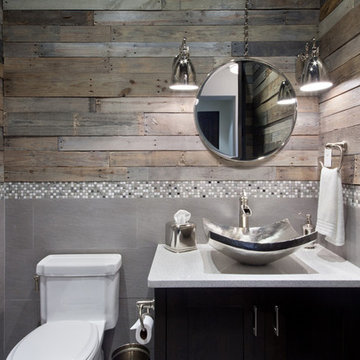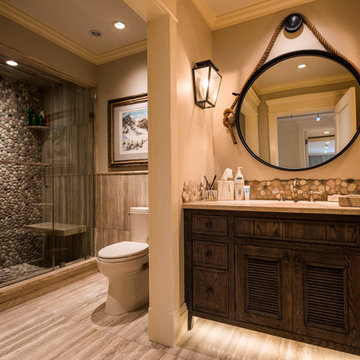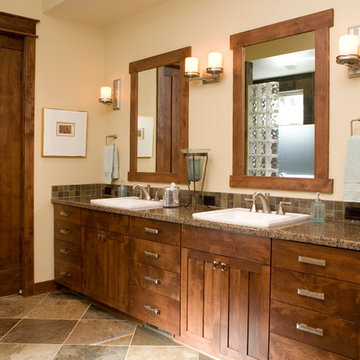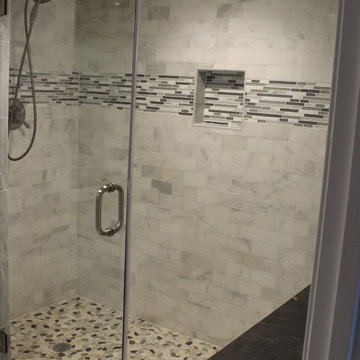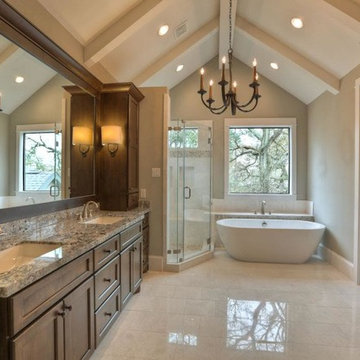Bathroom Design Ideas with Granite Benchtops
Refine by:
Budget
Sort by:Popular Today
241 - 260 of 30,008 photos
Item 1 of 3
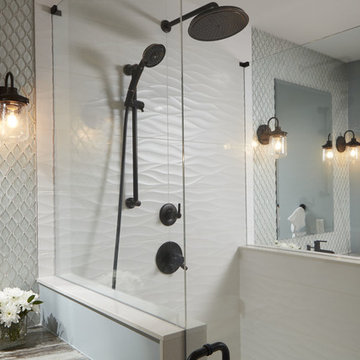
This client wanted a relaxing bathroom that brought the ocean to Waterloo, Ontario. The wavy tile in the shower, and the glass teardrop accents in the niche and behind both his & her vanities showcase the movement and sheen of the water, and the soft blue and grey colour scheme allow a warm and cozy, yet fresh feeling overall. The hexagon marble tile on the shower floor was copied behind the soaker tub to define the space, and the furniture style cabinets from Casey’s Creative Kitchens offer an authentic classic look. The oil-rubbed finishes were carried throughout for consistency, and add a true luxury to the bathroom. The client mentioned, ‘…this is an amazing shower’ – the fixtures from Delta offer flexibility and customization. Fantasy Brown granite was used, and inhibites the movement of a stream, bringing together the browns, creams, whites blues and greens. The tile floor has a sandy texture and colour, and gives the feeling of being at the beach. With the sea-inspired colour scheme, and numerous textures and patterns, this bathroom is the perfect oasis from the everyday.
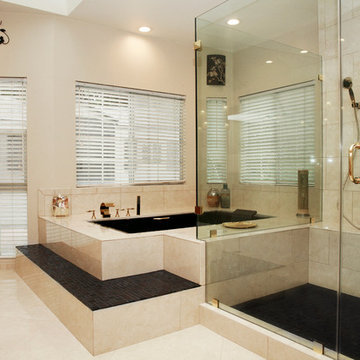
This vast open master bath is about 300 sq. in size.
This color combination of Black, gold and light marble is a traditional color scheme that received a modern interpretation by us.
the black mosaic tile are used for the step to the tub, shower pan and the vertical and shampoo niche accent tiles have a combo of black glass and stone tile with a high gloss almost metallic finish.
it boasts a large shower with frame-less glass and a great spa area with a drop-in Jacuzzi tub.
the large windows bring a vast amount of natural light that allowed us to really take advantage of the black colors tile and tub.
The floor tile (ceramic 24"x24 mimicking marble) are placed in a diamond pattern with black accents (4"x4" granite). and the matching staggered placed tile (18"x12") on the walls.
Photograph:ancel sitton
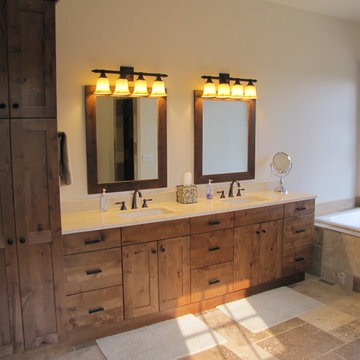
This rustic mountain home features knotty alder, craftsman style cabinetry. The master bath cabinets were raised to accommodate the tall homeowners.
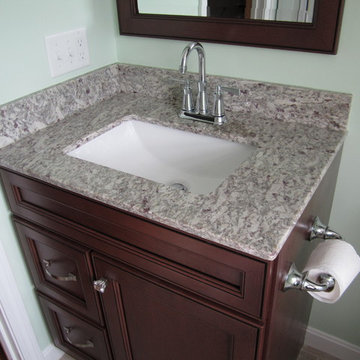
This bathroom remodel was designed by Myste from our Windham showroom. This remodel features Swanstone 3x6 subway tile style that has an open shelf. This remodel also features chrome plumbing fixtures and white rectangle undermount sink. Other features include Cabico Essence Vanity, matching mirror, toilet topper and slim linen cabinets with Galao door style (recessed panel) and Mexico (dark brown) stain finish. The countertop is a granite countertop with Bianco Ariana color and standard round edge. The pulls are from the Candler collection and the knobs are from Aberthany collection both are from Amerock Hardware.

Creating this large corner shower with bench was one of our client's primary objectives. The shower features Perfect Pebble river stone floor, a granite topped bench, as well as a recessed niche for storing shampoo and cleansing bottles. This gorgeous shower also boasts a rain shower head installed in the ceiling, as well as a handheld shower head, and strategically placed grab bars.
The doorway to the bathroom is extra wide and features a pocket door with frosted glass panel which grants privacy while still allowing light into the adjoining master bedroom.
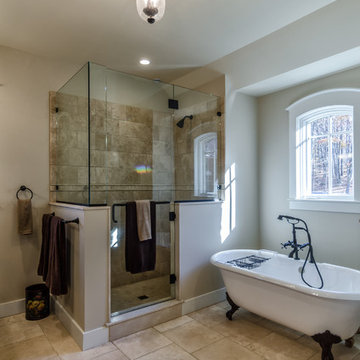
The DIY Channel show "Raising House" recently featured this MossCreek custom designed home. This MossCreek designed home is the Beauthaway and can be found in our ready to purchase home plans. At 3,268 square feet, the house is a Rustic American style that blends a variety of regional architectural elements that can be found throughout the Appalachians from Maine to Georgia.
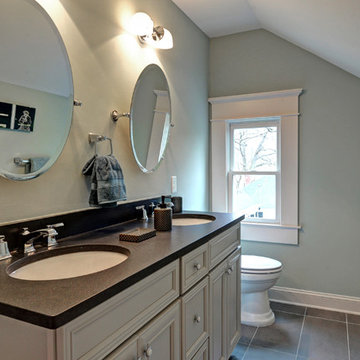
This "kid's bath" is fresh, friendly and ready for play! the oval mirrors pivot so the kid's can use at any age.
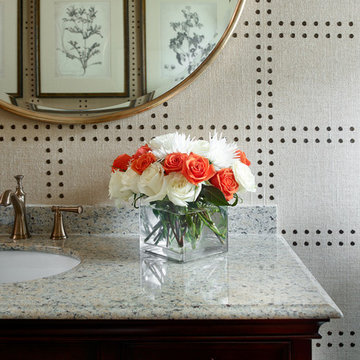
This masculine historic home turned-office space was designed to serve our client as a professional space that displays his rustic personality in a polished way. Subtle hints of refined plaid, menswear fabrics, leather, reclaimed wood, and unique wall art helped us bring this antique and personal items into a modern space!
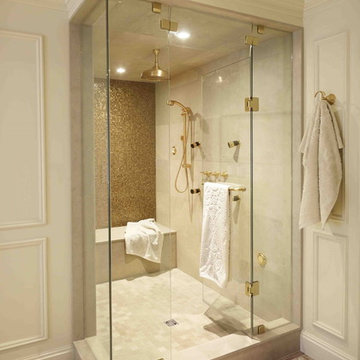
The design ethos for this master ensuite and bedroom is one of elegant form and fine detailing. With an eye towards maximizing the existing footprint, this renovation was about re-inventing under-utilized adjoining spaces and creating the ultimate retreat with all the amenities of a luxury spa. Exquisite materials such as semi-precious tiger's eye mosaics, yellow onyx, Nacarado quartzite and gold fittings are set amid a sculptural architectural envelope of panelling, crown and integrated millwork. Also included in this renovation is the more casual main bath. No sacrifices here since this bath is complete with a large steam shower, simple yet elegant detailing and unique material combinations.
Bathroom Design Ideas with Granite Benchtops
13
