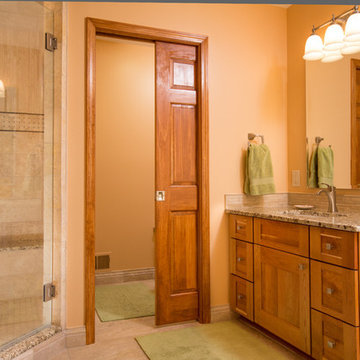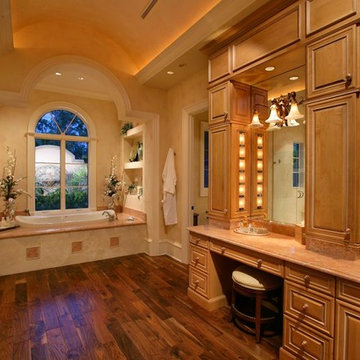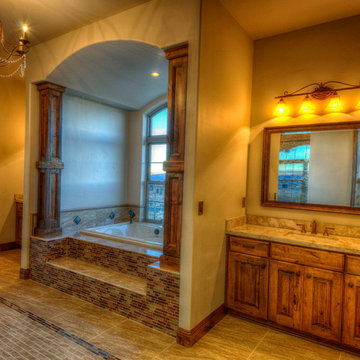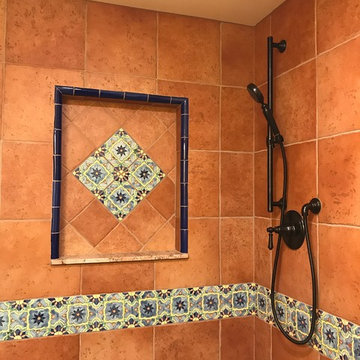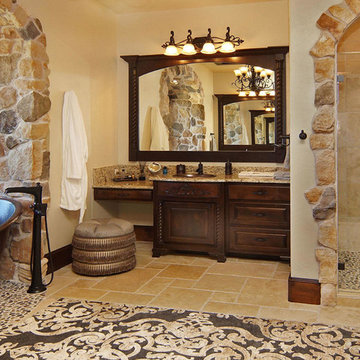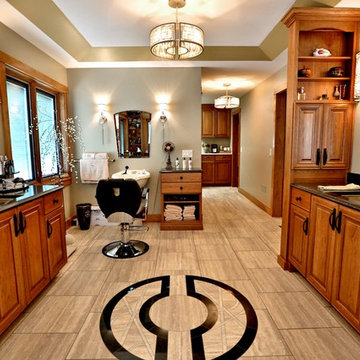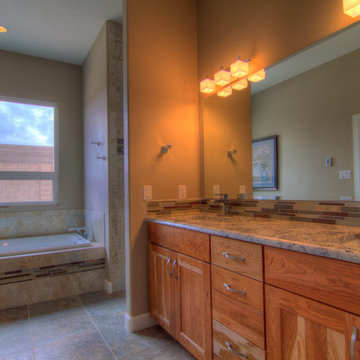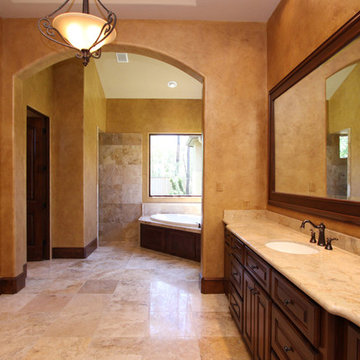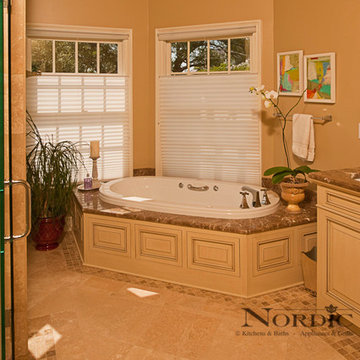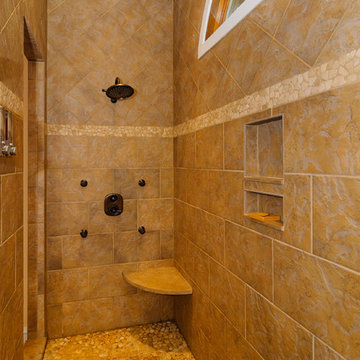Bathroom Design Ideas with Granite Benchtops
Refine by:
Budget
Sort by:Popular Today
21 - 40 of 1,590 photos
Item 1 of 3

Alder wood custom cabinetry in this hallway bathroom with a Braziilian Cherry wood floor features a tall cabinet for storing linens surmounted by generous moulding. There is a bathtub/shower area and a niche for the toilet. The white undermount double sinks have bronze faucets by Santec complemented by a large framed mirror.
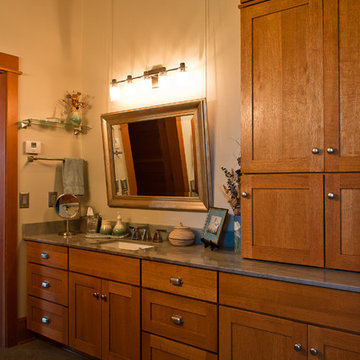
There's plenty of room and storage in this beautiful master bath. Featuring the Mission door style in Quartersawn Oak with hazelnut stain by Medallion Cabinetry. Photos by Zach Luellen Photography.

A corner tub curves into the alcove. A step made from Accoya Wood (water resistant) aids access into the tub, as does a grab bar hiding as a towel bar. A hospital style shower curtain rod curves with the tub
Photography: Mark Pinkerton vi360
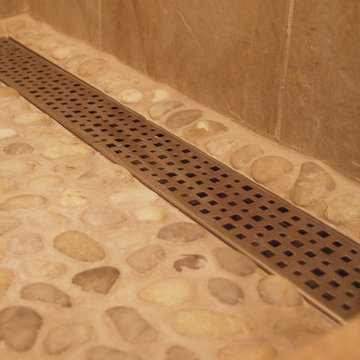
Linear drains are sleek and unique. They allow for a continuous clean line across the edge of the shower floor. Beautiful as well as efficient. Why have a minor detail such as a drain interrupt a cohesive design of a rejuvenating space such as this master bath.
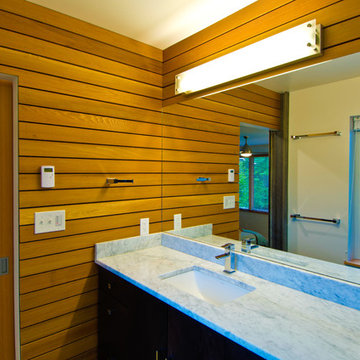
A Northwest Modern, 5-Star Builtgreen, energy efficient, panelized, custom residence using western red cedar for siding and soffits.
Photographs by Miguel Edwards
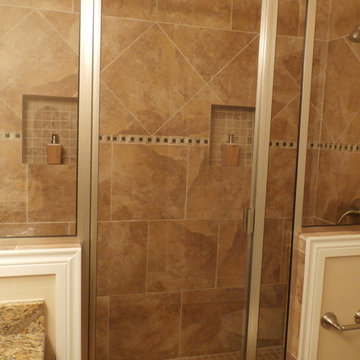
Santa Cecelia Granite counters, Porcelain under-mount sink, Ceramic tile floor in Salerno-SL81 broken joint pattern, Killim Beige, Mocha Maple custom cut cabinets, Walk-in shower with glass door decorative ceramic tile surround with glass accent pieces.
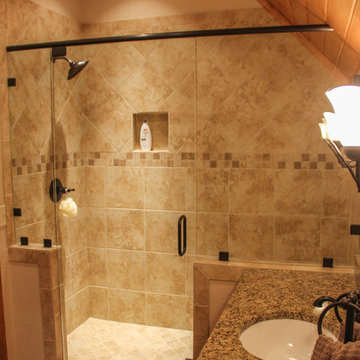
VPC completely remodeled this charming log cabin in Sugar Grove from top to bottom. Added features to the home include new stone fireplaces in the great room and the bonus room with reclaimed barn wood mantles, along with added framing and supports under both to help carry the loads from the new fireplaces, new tile shower and claw foot tub in the master bathroom, and new vanities with granite counter tops in every bathroom.
Two closets were removed and a full bath was converted into a powder room to make space for a new bar area with custom cabinetry, granite counter tops, and a wine refrigerator. The loft bathroom was completely demoed and reconfigured. The vinyl tile in the laundry room was replaced with real tile in the laundry room and hardwood floors in the sun room. New custom cabinetry, granite counter tops, and high-efficiency appliances were added to the kitchen. All the hardwood floors throughout the home were sanded and stained.
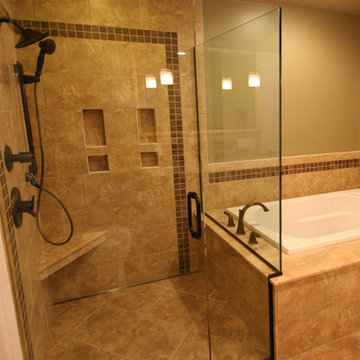
A special feature of this bathroom is that the shower does not have a curb. We created a curbless shower stall that allows ADA-compatibility and full access.
Bathroom Design Ideas with Granite Benchtops
2
