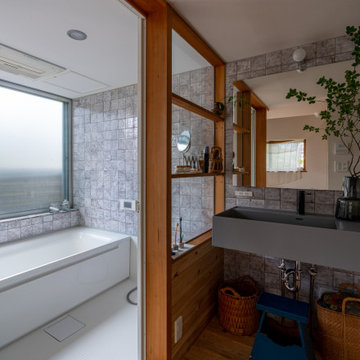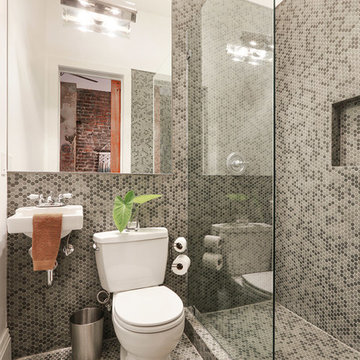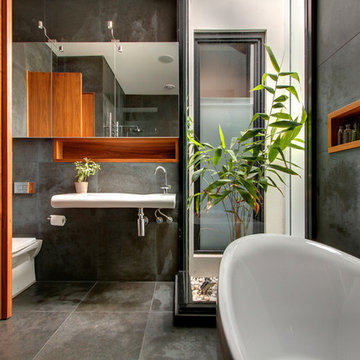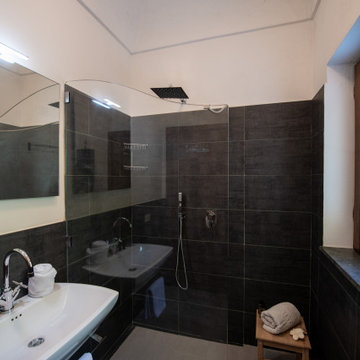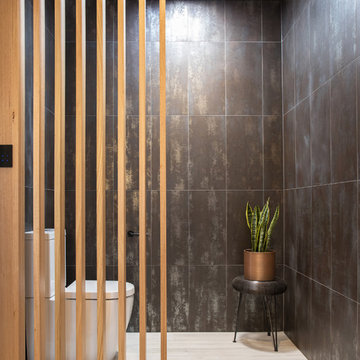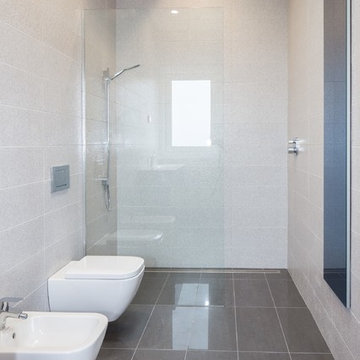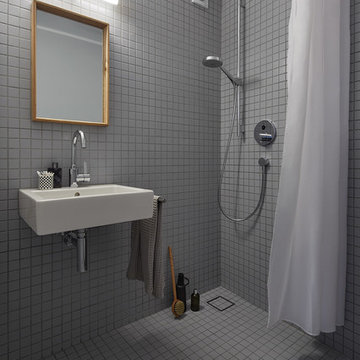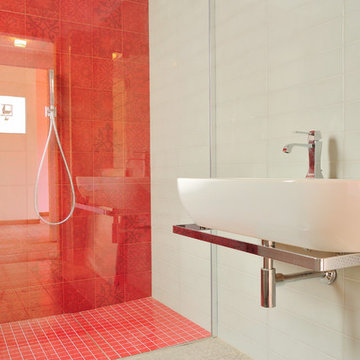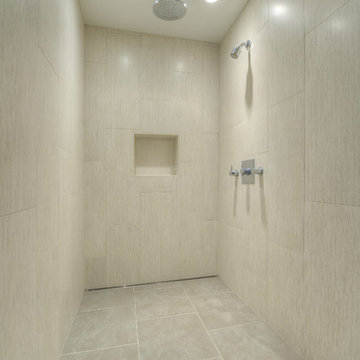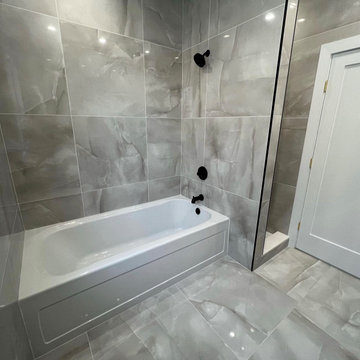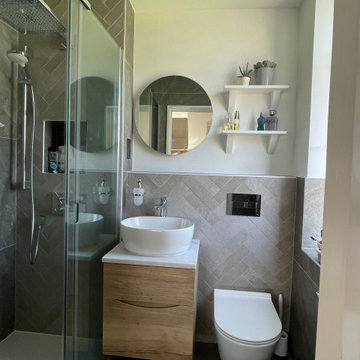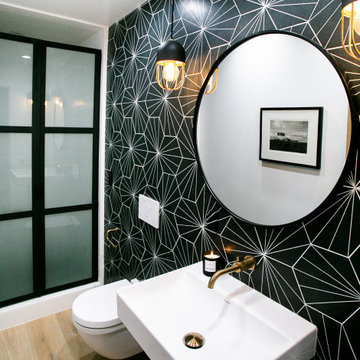Bathroom Design Ideas with Gray Tile and a Wall-mount Sink
Refine by:
Budget
Sort by:Popular Today
161 - 180 of 4,251 photos
Item 1 of 3
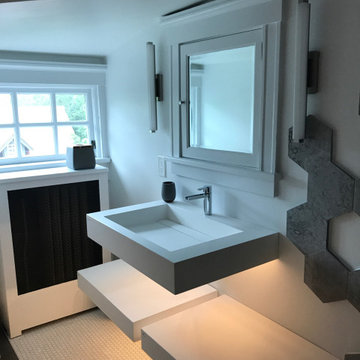
Modern update to this attic bathroom. Clean and practical with clever storage behind the toilet.
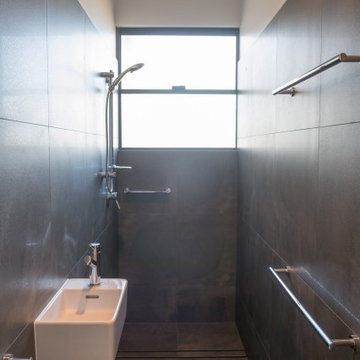
A compact ensuite bathroom, this space still ticks all the boxes. A large, double hung window lets you enjoy the mountain views whilst still maintaining personal privacy.
The the large format grey wall and floor tiles are matched but in slip rated (floor) and semi gloss (wall) finishes. The shower and sink tapware is in an easy care chrome finish, with matching under basin bottle trap and towel rails.
The integrated drainage channel and shelf complete the spacious shower.
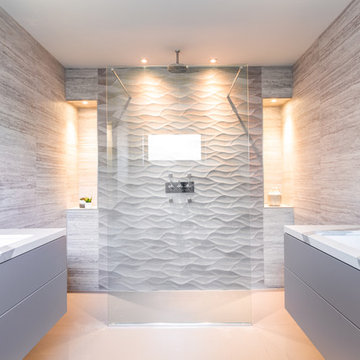
Spacious ensuite bathroom with calming atmosphere.
Ensuite bathroom with his and hers basins, De-misting light mirrors and large walk though shower unit with frameless glass screen.
Custom made wall hung vanity basins with soft close drawers and quartz top.
De-mist light mirrors, Wall and door tiles in colours and textures to echo the natural coastal surroundings.
Walk-though shower with double end access frameless glass screen, built in storage and shelves with recess spotlights. Rainfall shower and adjustable wall water jets.
A tranquil space with clean lines and a light and airy feel.
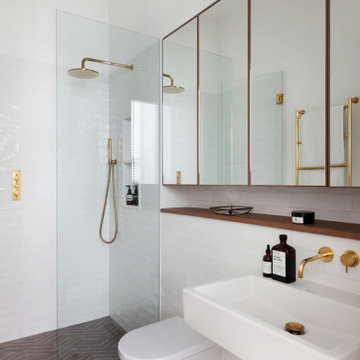
The finished en suite shower room at our project in Maida Vale, West London. We love the un-lacquered brass fittings and cement floor tiles which work really well with the white metro-shaped wall tiles.⠀
There is plenty of good storage above the sink for bathroom toiletries. This scheme complements the theme with the rest of the renovation in the family home.
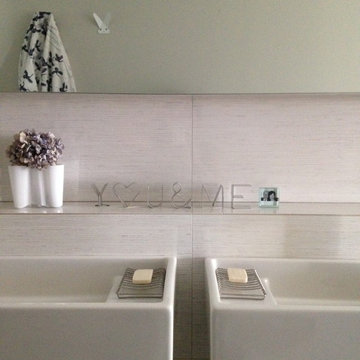
This narrow master bathroom features 2 wall mounted sinks and lighting behind the mirror. A deep shelf allows for hidden plumbing and much need extra space for bathroom accessories. Photo: Elizabeth Lippman
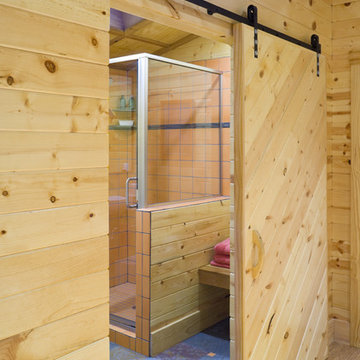
Sauna House. Photo, Bob Greenspan.
Barn door detail, black hardware, pine horizontal paneling
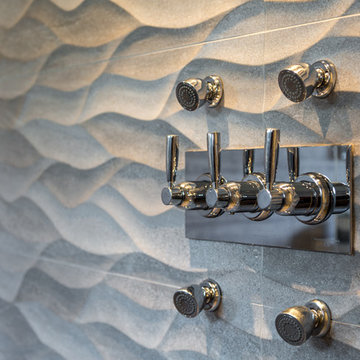
Spacious ensuite bathroom with calming atmosphere.
Ensuite bathroom with his and hers basins, De-misting light mirrors and large walk though shower unit with frameless glass screen.
Large format wave effect wall tiles, built in storage shelves with integrated lighting. Shower fittings contemporary chrome brassware with adjustable water jets.
Bathroom Design Ideas with Gray Tile and a Wall-mount Sink
9
