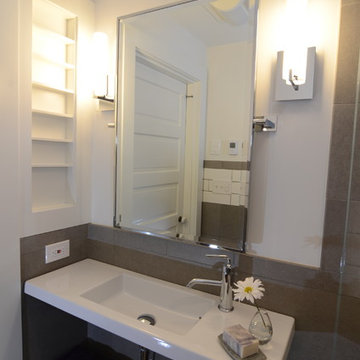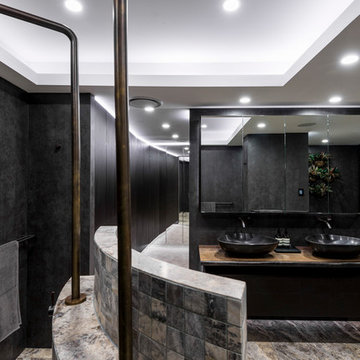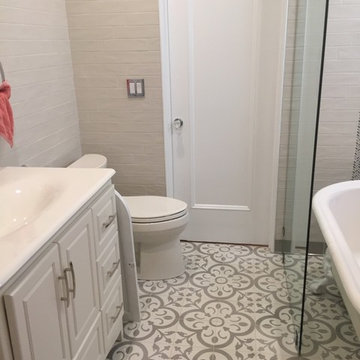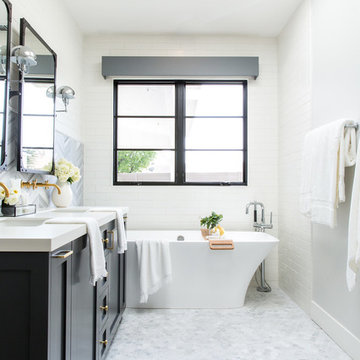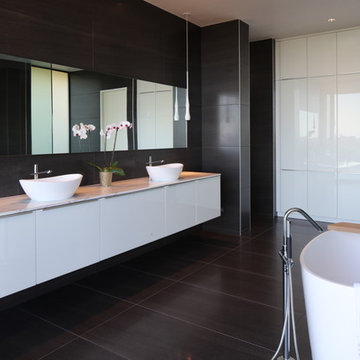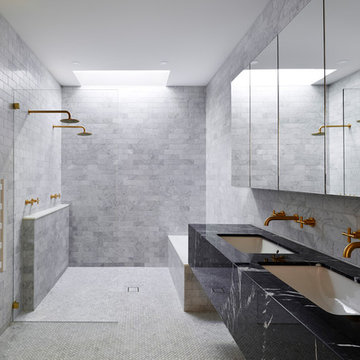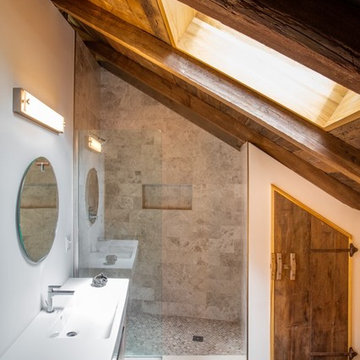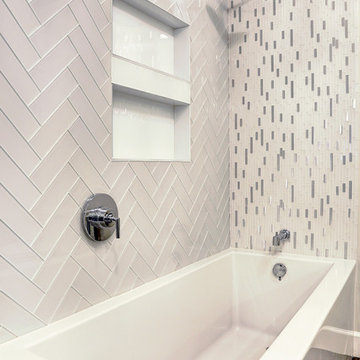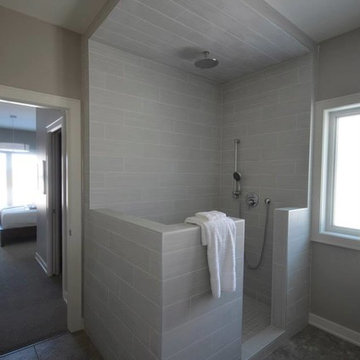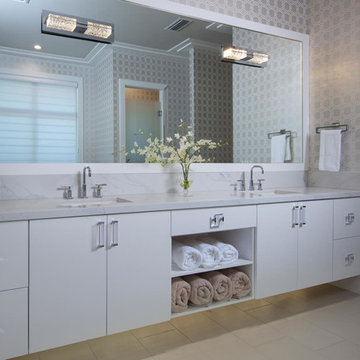Bathroom Design Ideas with Gray Tile and an Open Shower
Refine by:
Budget
Sort by:Popular Today
101 - 120 of 16,897 photos
Item 1 of 3

Adding "wood" tile to the shower floor, walls and ceiling, gave this space a rich organic feel without the maintenance of real wood. Photography by Paul Linnebach
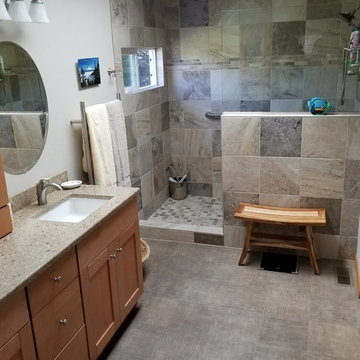
This photo demonstrates how much better modern sheet vinyl flooring looks than the linoleum of yester-year. Today's vinyl is thicker, softer, and more attractive than past incarnations, and still some of the most cost effective material available. Visit our showroom today to see the updated styles now available.

This design / build project in Los Angeles, CA. focused on a couple’s master bathroom. There were multiple reasons that the homeowners decided to start this project. The existing skylight had begun leaking and there were function and style concerns to be addressed. Previously this dated-spacious master bathroom had a large Jacuzzi tub, sauna, bidet (in a water closet) and a shower. Although the space was large and offered many amenities they were not what the homeowners valued and the space was very compartmentalized. The project also included closing off a door which previously allowed guests access to the master bathroom. The homeowners wanted to create a space that was not accessible to guests. Painted tiles featuring lilies and gold finishes were not the style the homeowners were looking for.
Desiring something more elegant, a place where they could pamper themselves, we were tasked with recreating the space. Chief among the homeowners requests were a wet room with free standing tub, floor-mounted waterfall tub filler, and stacked stone. Specifically they wanted the stacked stone to create a central visual feature between the shower and tub. The stacked stone is Limestone in Honed Birch. The open shower contrasts the neighboring stacked stone with sleek smooth large format tiles.
A double walnut vanity featuring crystal knobs and waterfall faucets set below a clearstory window allowed for adding a new makeup vanity with chandelier which the homeowners love. The walnut vanity was selected to contrast the light, white tile.
The bathroom features Brizo and DXV.
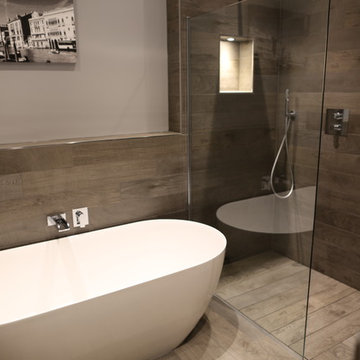
Shower deck system
Complete waterproofing system for built-in showers.
A new style of shower tray for more exclusive bathrooms. This system includes a totally flat shower base where the water drains out between the tiles. This means that the water outlet is hidden from view, so a wooden flooring effect can be achieved but with the benefits of ceramic tiles.
The prefabricated shower tray has been designed to sit underneath ceramic tiles that are not fixed permanently. The ceramic tiles are fixed to guides that sit atop the shower tray, hiding the outlet and allowing the water to filter out between the tiles.
Porcelanosa Oxford Antracita Anti-Slip 14.3 x 90cm wall and floor tiles
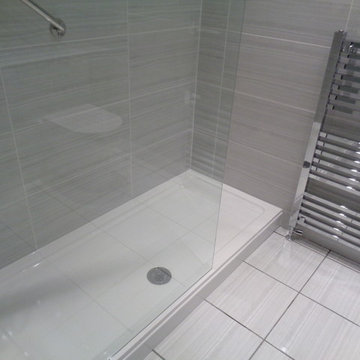
A stone resin walk in shower tray, 1700mm by 700mm. The shower screen is a fixed glass shower screen 1000mm long and 8mm wide. The wall and floor tile is British ceramic tile Serpentine grey.

The SUMMIT, is Beechwood Homes newest display home at Craigburn Farm. This masterpiece showcases our commitment to design, quality and originality. The Summit is the epitome of luxury. From the general layout down to the tiniest finish detail, every element is flawless.
Specifically, the Summit highlights the importance of atmosphere in creating a family home. The theme throughout is warm and inviting, combining abundant natural light with soothing timber accents and an earthy palette. The stunning window design is one of the true heroes of this property, helping to break down the barrier of indoor and outdoor. An open plan kitchen and family area are essential features of a cohesive and fluid home environment.
Adoring this Ensuite displayed in "The Summit" by Beechwood Homes. There is nothing classier than the combination of delicate timber and concrete beauty.
The perfect outdoor area for entertaining friends and family. The indoor space is connected to the outdoor area making the space feel open - perfect for extending the space!
The Summit makes the most of state of the art automation technology. An electronic interface controls the home theatre systems, as well as the impressive lighting display which comes to life at night. Modern, sleek and spacious, this home uniquely combines convenient functionality and visual appeal.
The Summit is ideal for those clients who may be struggling to visualise the end product from looking at initial designs. This property encapsulates all of the senses for a complete experience. Appreciate the aesthetic features, feel the textures, and imagine yourself living in a home like this.
Tiles by Italia Ceramics!
Visit Beechwood Homes - Display Home "The Summit"
54 FERGUSSON AVENUE,
CRAIGBURN FARM
Opening Times Sat & Sun 1pm – 4:30pm
Bathroom Design Ideas with Gray Tile and an Open Shower
6
