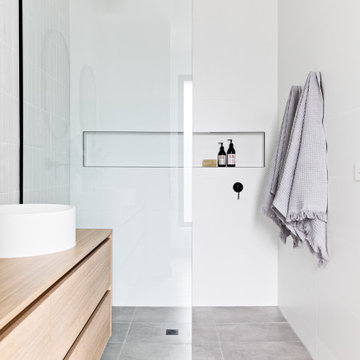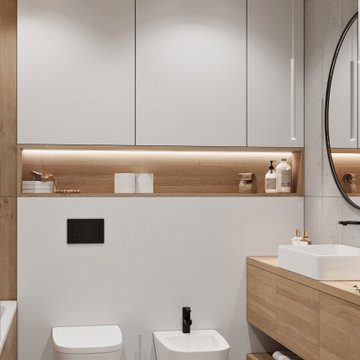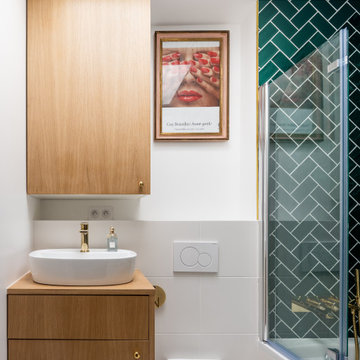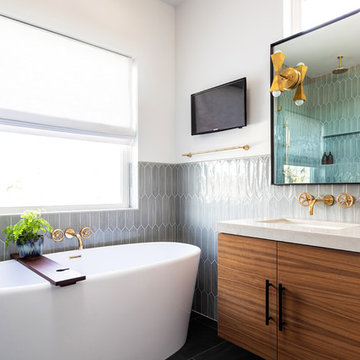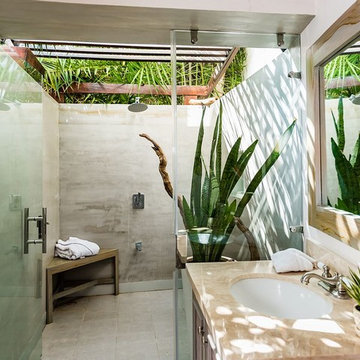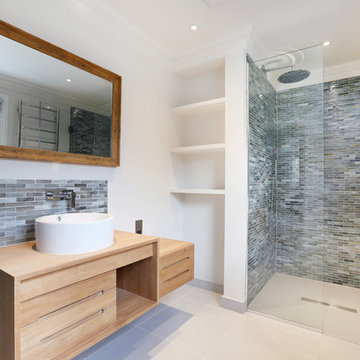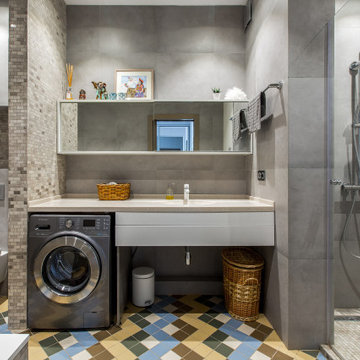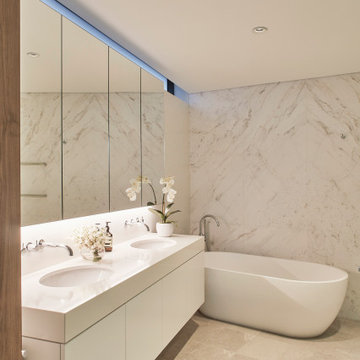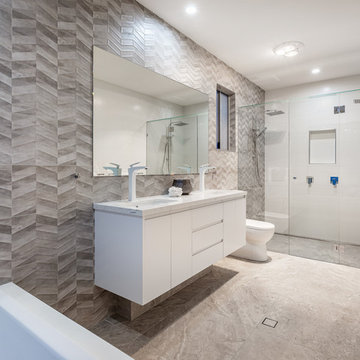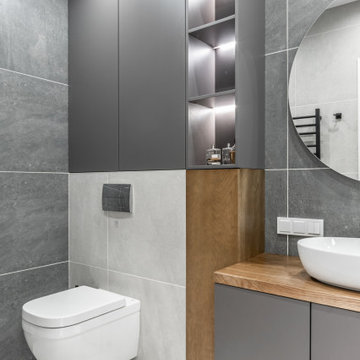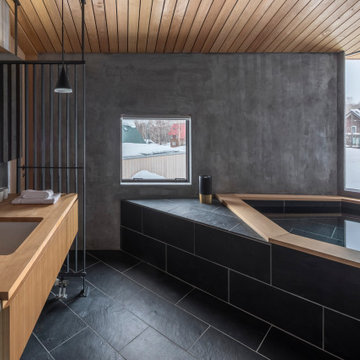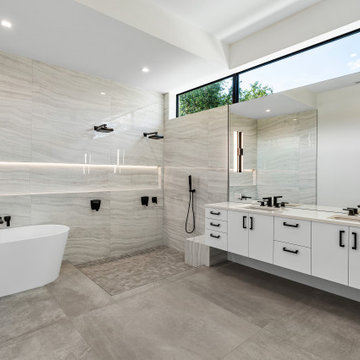Bathroom Design Ideas with Gray Tile and Beige Benchtops
Refine by:
Budget
Sort by:Popular Today
41 - 60 of 2,288 photos
Item 1 of 3

This chic herring bone floor and modern drawer vanity and depth and revitalize this narrow bathroom space. The subway tiles in the walk in tiled shower and the gold plumbing fixtures add to the contemporary feel of the space.

This guest bathroom design in Odenton, MD is a cozy space perfect for guests or for a family bathroom. It features HomeCrest by MasterBrand Sedona maple cabinetry in a Cadet Blue finish. The cabinetry is accented by hardware in a brushed finish and a Q Quartz Calacatta Vicenza countertop. The vanity includes a Kohler Archer sink and Mirabelle Provincetown single hole faucet. It also incorporates a large mirror and a Quoizel 4 light vanity light, making it an ideal space to get ready for the day. This bathroom design includes a three wall alcove Kohler Archer soaker tub with armrests and lumbar support, perfect for a relaxing bath. The combination tub/shower also has a Mirabelle shower valve and Delta In2ition 2-in-1 multi-function shower with wall mounted shower arm. The sleek shower design includes gray glossy 4 x 16 subway tile with a Schluter brushed nickel edge and two larger shower shelves. Mirabelle Provincetown towel bar and ring offer ideally positioned places to hang towels. Anatolia Eramosa Silver 12 x 24 floor tile completes this design style. The total home project also included reconfiguring the hallway, master bath, and kitchen.

La surface était importante (9m2) et l'idée était de garder cette sensation d'espace tout en ayant un confort d'utilisation pour 2 personnes retraitées.
On a crée une zone vestiaire, une tablette basse ds la douche ( hauteur définie avec Mme) pour se laver les pieds sans efforts, une niche haute pour les shampoings, une douche ouverte avec paroi transparente permettent de ne pas fermer l'espace.
Bathroom Design Ideas with Gray Tile and Beige Benchtops
3



