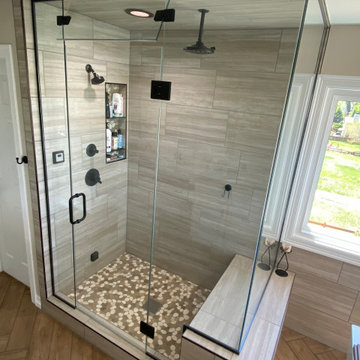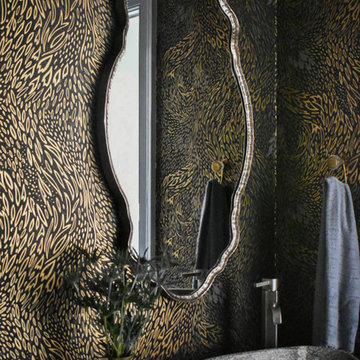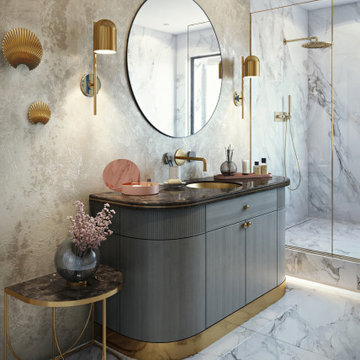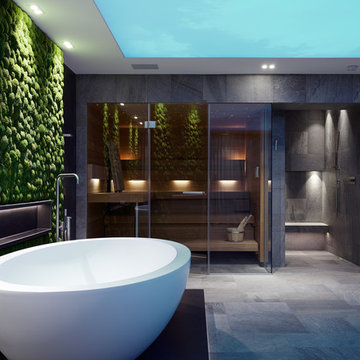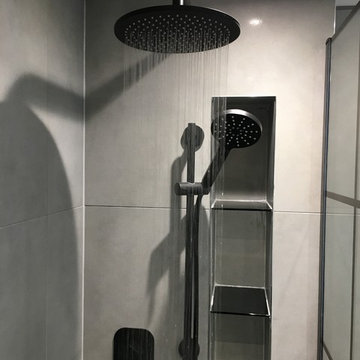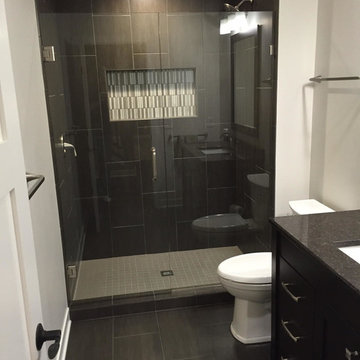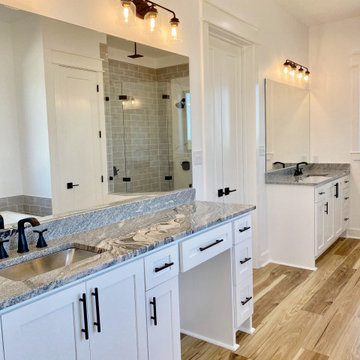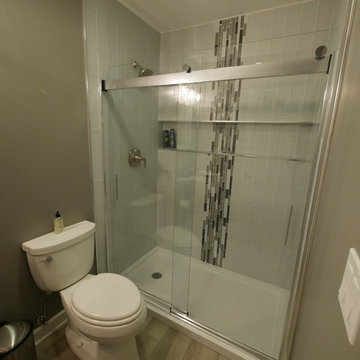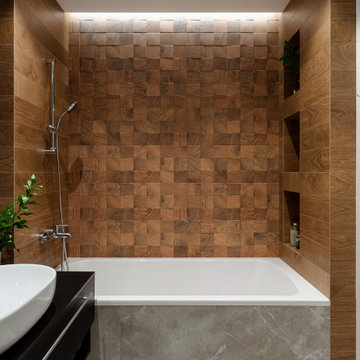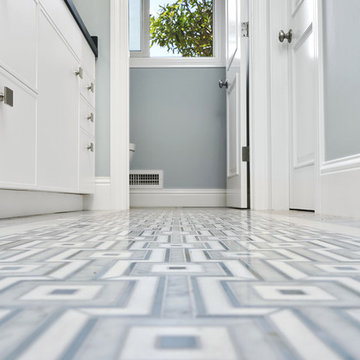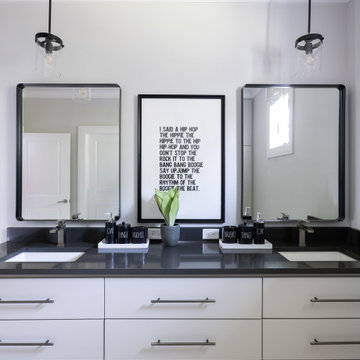Bathroom Design Ideas with Gray Tile and Black Benchtops
Refine by:
Budget
Sort by:Popular Today
81 - 100 of 2,257 photos
Item 1 of 3

Our client Neel decided to renovate his master bathroom since it felt very outdated. He was looking to achieve that luxurious look by choosing dark color scheme for his bathroom with a touch of brass. The look we got is amazing. We chose a black vanity, toilet and window frame and painted the walls black.
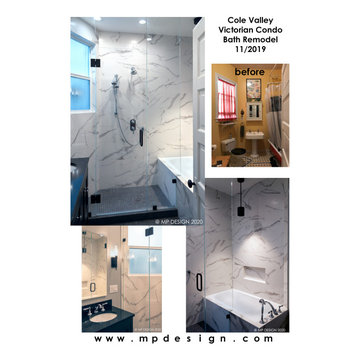
A bit of a space planning challenge with angled walls and really tight space to make a separate tub, shower and double sinks fit, but nothing we couldn't handle. Our client selected the tile, vanity and plumbing fixtures with our guidance.
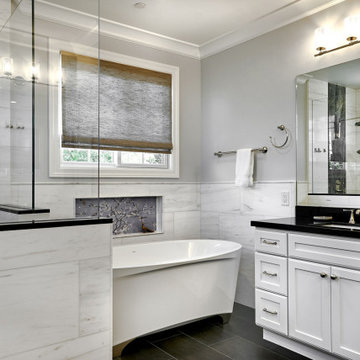
The main bathroom features a modern footed bath and cherry blossom tile mural in the wall niche.
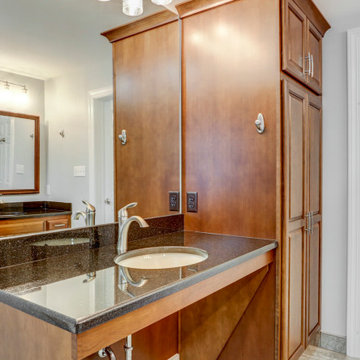
This open space contains one conventional vanity with storage, another vanity accessible with wheelchair, a spacious curbless tile shower with a seat, and multiple grab bars around the room for added safety.

To create the master suite this home owner dreamed of, we moved a few walls, and a lot of doors and windows. Essentially half the house went under construction. Within the same footprint we created a larger master bathroom, walk in closet, and guest room while retaining the same number of bedrooms. The second room became smaller but officially became a bedroom with a closet and more functional layout. What you don’t see in the finished pictures is a new utility room that had to be built downstairs in the garage to service the new plumbing and heating.
All those black bathroom fixtures are Kohler and the tile is from Ann Sacks. The stunning grey tile is Andy Fleishman and the grout not only fills in the separations but defines the white design in the tile. This time-intensive process meant the tiles had to be sealed before install and twice after.
All the black framed windows are by Anderson Woodright series and have a classic 3 light over 0 light sashes.
The doors are true sealer panels with a classic trim, as well as thicker head casings and a top cap.
We moved the master bathroom to the side of the house where it could take advantage of the windows. In the master bathroom in addition to the ann sacks tile on the floor, some of the tile was laid out in a way that made it feel like one sheet with almost no space in between. We found more storage in the master by putting it in the knee wall and bench seat. The master shower also has a rain head as well as a regular shower head that can be used separately or together.
The second bathroom has a unique tub completely encased in grey quartz stone with a clever mitered edge to minimize grout lines. It also has a larger window to brighten up the bathroom and add some drama.
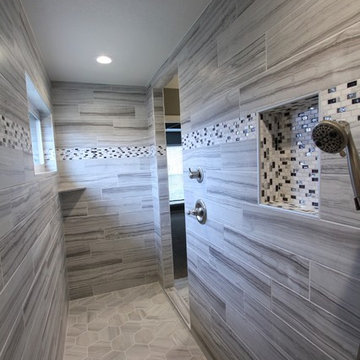
Photo Credit: Renetta Harrison
(AFTER) Voila! A huge walk in shower. Beautiful hexagon tile on the floors and dark gray/black veining on the elongated subway tiles make this shower stand out. Complete with a bench, a rainfall shower head, a regular shower head, AND a hand wand. After moving the shower we were able to make a large, custom closet.
Bathroom Design Ideas with Gray Tile and Black Benchtops
5
