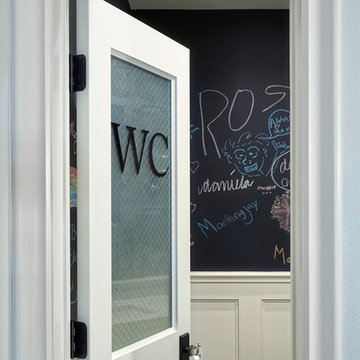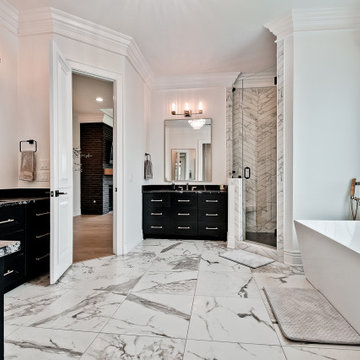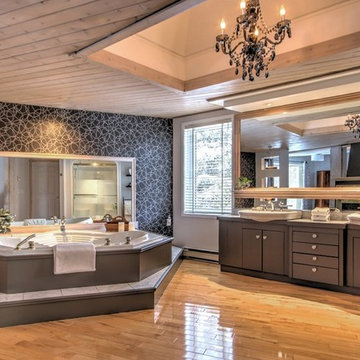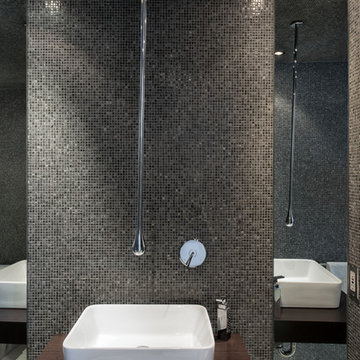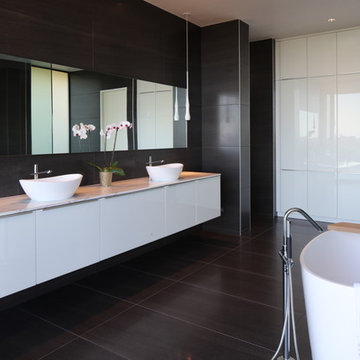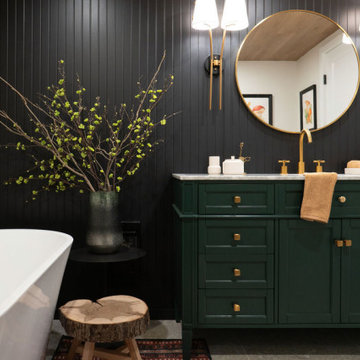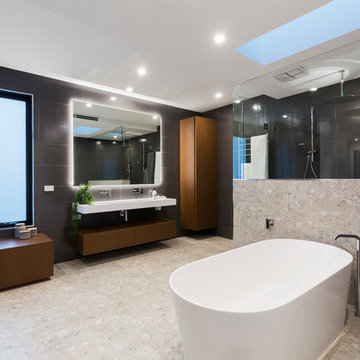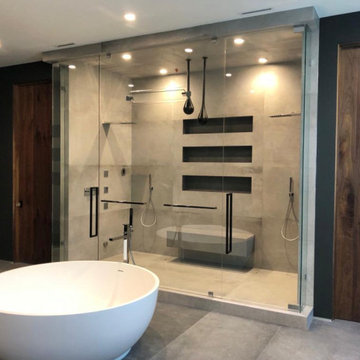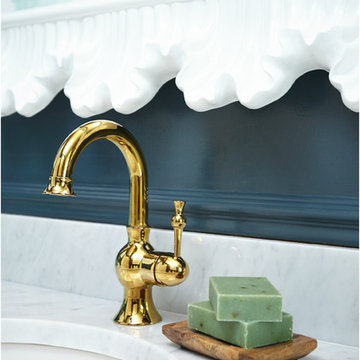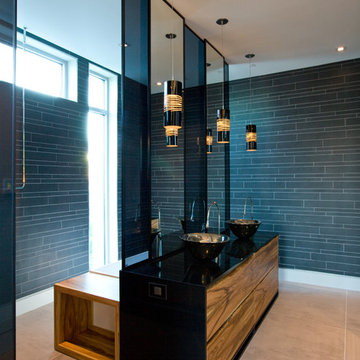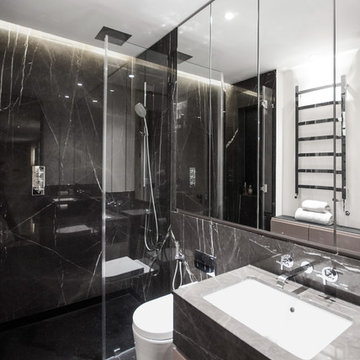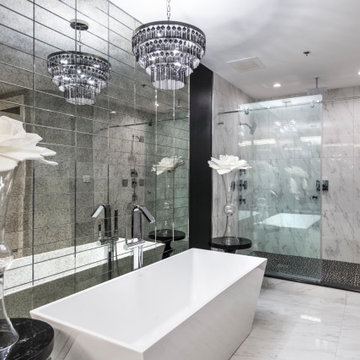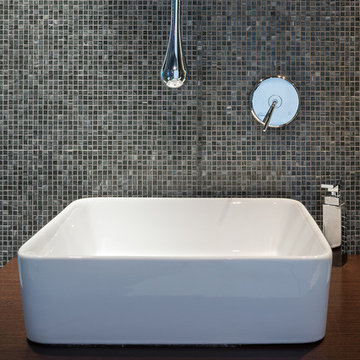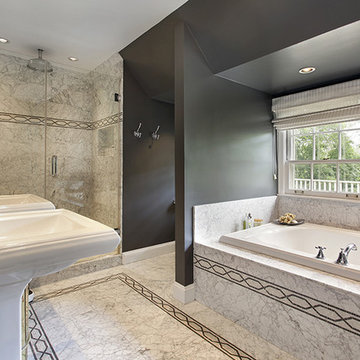Bathroom Design Ideas with Gray Tile and Black Walls
Refine by:
Budget
Sort by:Popular Today
121 - 140 of 406 photos
Item 1 of 3
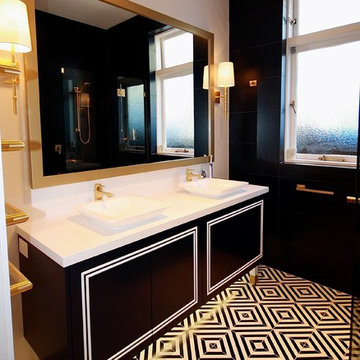
LUXE HOME.
- Two tone profile (raised panel)
- Matte gold fixtures
- Gold dipped legs
- Custom gold polyurethane mirror frame
- Caesarstone 'Pure White' 40mm thick
- His & Hers basins
- Blum internal hardware
Sheree Bounassif, Kitchens By Emanuel
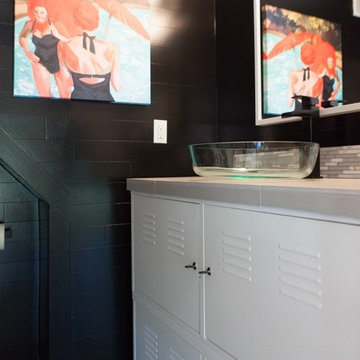
Photo by: Shawn St. Peter Photography - What designer could pass on the opportunity to buy a floating home like the one featured in the movie Sleepless in Seattle? Well, not this one! When I purchased this floating home from my aunt and uncle, I didn’t know about floats and stringers and other issues specific to floating homes. Nor had I really thought about the hassle of an out of state remodel. Believing that I was up for the challenge, I grabbed my water wings, sketchpad, and measuring tape and jumped right in!
If you’ve ever thought of buying a floating home, I’ve already tripped over some of the hurdles you will face. So hop on board - hopefully you will enjoy the ride.
I have shared my story of this floating home remodel and accidental flip in my eBook "Sleepless in Portland." Just subscribe to our monthly design newsletter and you will be sent a link to view all the photos and stories in my eBook.
http://www.designvisionstudio.com/contact.html
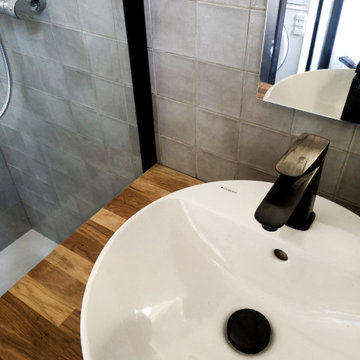
Pour pallier à l’aménagement existant très sommaire de cet appartement 2 pièces, Cinqtrois à entièrement remodelé le noyau central avec la cuisine et les sanitaires.
La cuisine s’est ouverte sur l’espace du salon donnant la sensation d’un espace à vivre plus grand, plus lumineux et plus fonctionnel. La salle de bain a été totalement repensée pour créer un espace confortable et intime.. La chambre s’est dotée d’un espace dressing.
La combinaison des couleurs (bleu, vert, noir, gris clair) et celle des matériaux (bois brut, zellige, carrelage effet acier rouillé) jouent les contrastes pour créer une ambiance industrielle chic.
Crédits photos : Cinqtrois
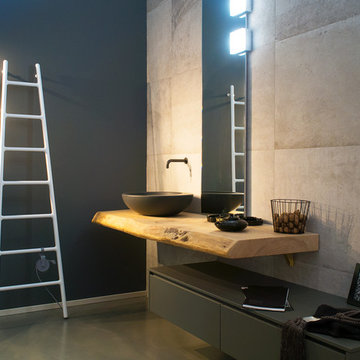
Un bagno padronale, che ospita un bellissimo piano in cedro.
Coordinato con lavabo da appoggio e miscelatori neri.
Scaletta, emerge sullo sfondo. Calorifero dal design raffinato che può fungere anche da porta asciugamani.
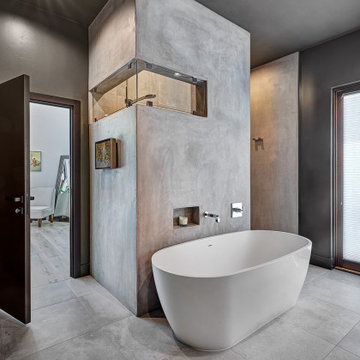
Contemporary raked rooflines give drama and beautiful lines to both the exterior and interior of the home. The exterior finished in Caviar black gives a soft presence to the home while emphasizing the gorgeous natural landscaping, while the Corten roof naturally rusts and patinas. Corridors separate the different hubs of the home. The entry corridor finished on both ends with full height glass fulfills the clients vision of a home — celebration of outdoors, natural light, birds, deer, etc. that are frequently seen crossing through.
The large pool at the front of the home is a unique placement — perfectly functions for family gatherings. Panoramic windows at the kitchen 7' ideal workstation open up to the pool and patio (a great setting for Taco Tuesdays).
The mostly white "Gathering" room was designed for this family to host their 15+ count dinners with friends and family. Large panoramic doors open up to the back patio for free flowing indoor and outdoor dining. Poggenpohl cabinetry throughout the kitchen provides the modern luxury centerpiece to this home. Walnut elements emphasize the lines and add a warm space to gather around the island. Pearlescent plaster finishes the walls and hood of the kitchen with a soft simmer and texture.
Corridors were painted Caviar to provide a visual distinction of the spaces and to wrap the outdoors to the indoors.
In the master bathroom, soft grey plaster was selected as a backdrop to the vanity and master shower. Contrasted by a deep green hue for the walls and ceiling, a cozy spa retreat was created. A corner cutout on the shower enclosure brings additional light and architectural interest to the space.
In the powder bathroom, a large circular mirror mimics the black pedestal vessel sinks. Amber-colored cut crystal pendants are organically suspended. A patinated copper and walnut grid was hand-finished by the client.
And in the guest bathroom, white and walnut make for a classic combination in this luxury guest bath. Jedi wall sconces are a favorite of guests — we love how they provide soft lighting and a spotlight to the surface.
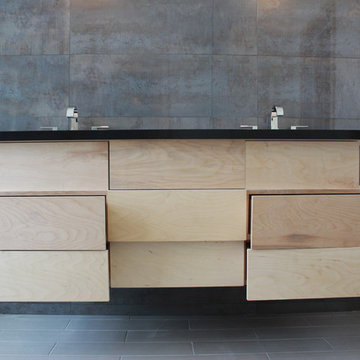
Double sink vanity with light wood cabinets, black quartz countertop, stainless steel faucets, gray tile flooring and stone tile wall.
Bathroom Design Ideas with Gray Tile and Black Walls
7
