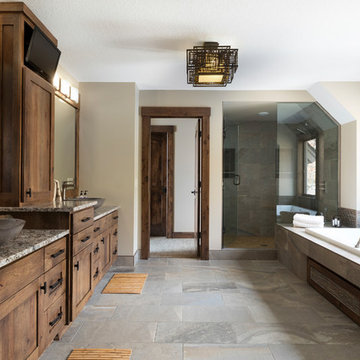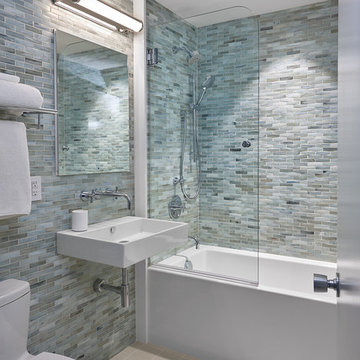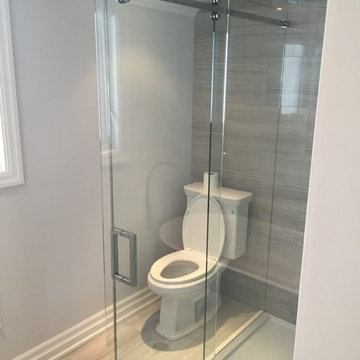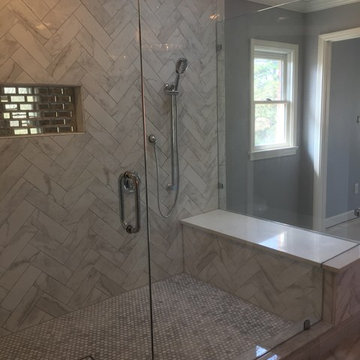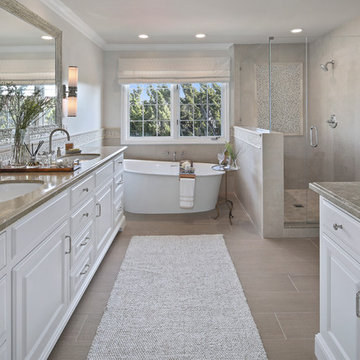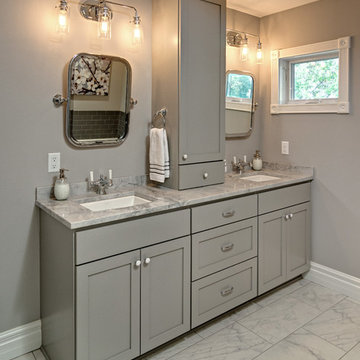Bathroom Design Ideas with Gray Tile and Ceramic Floors
Refine by:
Budget
Sort by:Popular Today
41 - 60 of 27,482 photos
Item 1 of 3

Modern master bath oasis. Expansive double sink, custom floating vanity with under vanity lighting, matching storage linen tower, airy master shower with bench, and a private water closet.

This ranch was a complete renovation! We took it down to the studs and redesigned the space for this young family. We opened up the main floor to create a large kitchen with two islands and seating for a crowd and a dining nook that looks out on the beautiful front yard. We created two seating areas, one for TV viewing and one for relaxing in front of the bar area. We added a new mudroom with lots of closed storage cabinets, a pantry with a sliding barn door and a powder room for guests. We raised the ceilings by a foot and added beams for definition of the spaces. We gave the whole home a unified feel using lots of white and grey throughout with pops of orange to keep it fun.
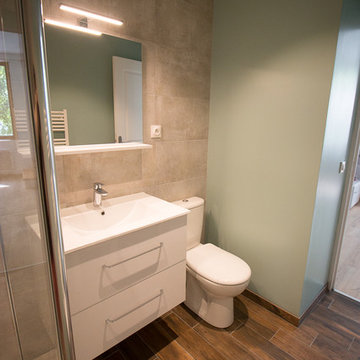
Réalisation d'une salle de bain suite à un accompagnement shopping.
Choix des matières en accord avec le budget et les envies du client, afin d'avoir un résultat harmonieux.
Mosaïques pour le receveur et carrelage 30x60 pour le mur dans la même gamme.
Sol imitation parquet en grès cérame émaillé.
Peinture salle de bain Ripolin.
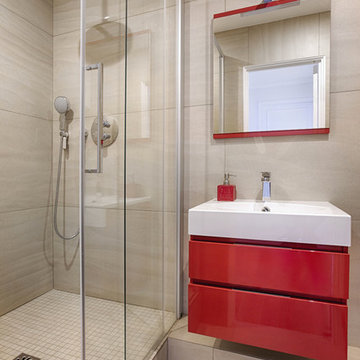
Le rouge, le blanc et le gris caractérisent cette petite salle de douche parentale complètement redécorée avec un carrelage identique au sol et au mur permettant d'agrandir visuellement l'espace. Un carrelage gris avec des ondulations légères complété par de la mosaïque complémentaire sur le sol de la douche. Le mur de séparation entre la douche et le meuble lavabo a été remplacé par une paroi de douche agrandissant également visuellement l'espace. Un meuble lavabo en finition laquée couleur tomette dynamise ce petit espace. Un petit placard fait sur mesure au dessus des toilettes permet de libérer l'espace.
Crédit Photo: Mon oeil dans la Déco

This bathroom in a Midcentury home was updated with new cherry cabinets, marble countertops, geometric glass tiles, a soaking tub and frameless glass shower with a custom shower niche.
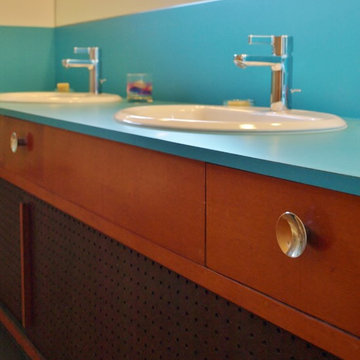
We preserved the original fir cabinets and knobs in the kids' bath, and used a bright laminate for the counter and backsplash.
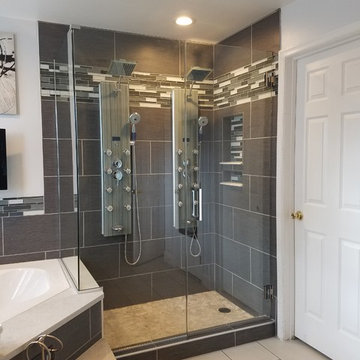
Using a sleek design with minimal clips and attachment points between the panels and wall, this enclosure really shows off the King and Queens contemporary showers.
Bathroom Design Ideas with Gray Tile and Ceramic Floors
3

