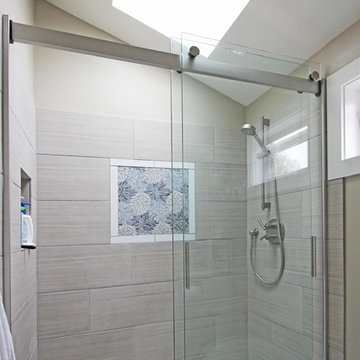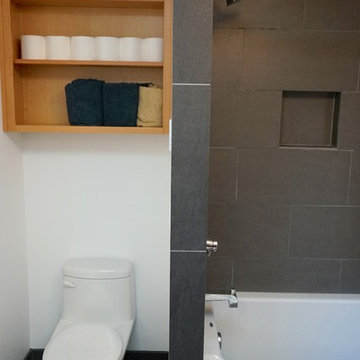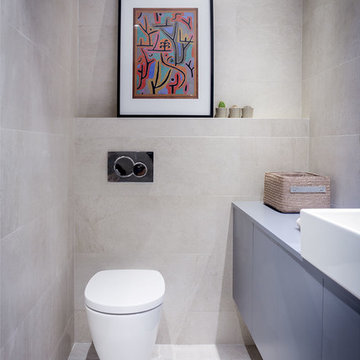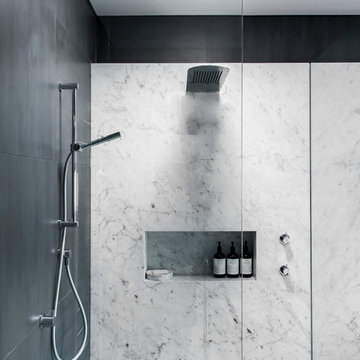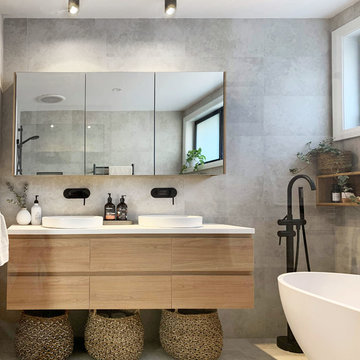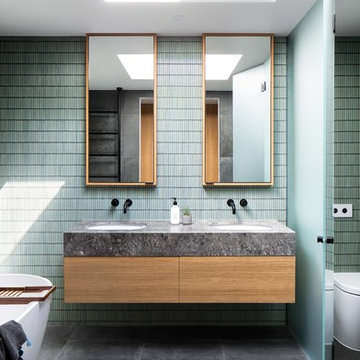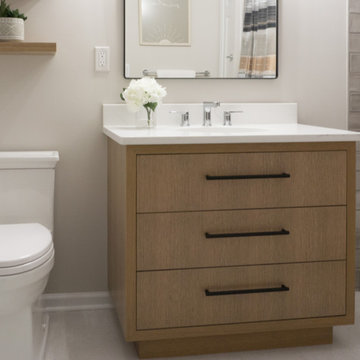Bathroom Design Ideas with Gray Tile and Ceramic Tile
Refine by:
Budget
Sort by:Popular Today
121 - 140 of 29,469 photos
Item 1 of 3
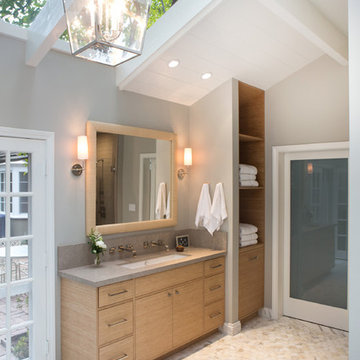
Full master bathroom re-model featuring glass, atrium-inspiredd ceiling, stand alone tub and no dam shower.
Erika Bierman Photography www.erikabiermanphotography.com
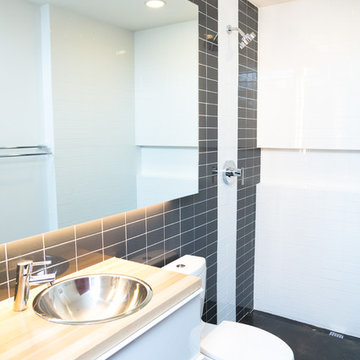
An accent tile wall anchors the downstairs bathroom and kitchen. The concrete-floored shower slopes to a trough drain.
Garrett Downen

A family home planned over two levels with a large open-planned living area on the upper floor. The kitchen and dining area opens to a North facing terrace located on the street frontage, above the garage. The living space connects to the rear garden via a timber deck and wide stairs. A central stair with roof voids and planter beds brings light into the centre of the floor plan and aids in cross ventilation through the home.
COMPLETED: JUN 18 / BUILDER: AVG CONSTRUCTIONS / PHOTOS: SIMON WHITBREAD PHOTOGRAPHY

An updated master bath with hints of traditional styling really helped create the perfect oasis for these empty nesters. A few things on the wish list: a large mirror, and seated vanity space, a new freestanding tub, and a more open shower look with lots of options! Take a look at all of the fun materials that brought this space to life.
Cabinetry: Ultracraft, Charlotte door, Maple in Arctic White paint
Hardware: Emtek Windsor Crystal Knob, French Antique
Counters and backsplash: Cambria quartz, Highgate, 3cm with demi-bullnose edge
Sinks: Decolav Andra Oval Semi-Recessed Vitreous China Lavatory in white
Faucets, Plumbing fixtures and accessories: Brizo Virage collection in Brilliance Brushed Bronze
Tub: Jason Hydrotherapy, Forma collection AD553PX soaking tub
Tile floor: main floor is Marble Systems Calacatta Gold honed 12x12 with matching formed base molding; tiled rug is the Calacatta Gold Modern Polished basket weave with a border made of the Allure light 2.75x5.5 pieces
Shower/Tub tile: main wall tile is Arizona Tile H-Line Pumice Glossy 4x16 ceramic tile; inserts are Marble Systems Show White polished 1x2 herringbone with the Calacatta Gold 5/8x5/8 staggered mosaic on the shower floor
Mirror: custom made by Alamo Glass with a Universal Arquati frame
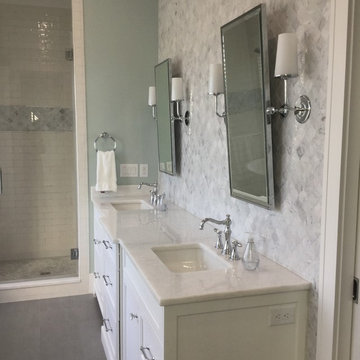
Beautiful Master Bathroom for a coastal home. Doubel vanity with open shower and floating tub across room. Designed by Christyn Dunning of The Guest House Studio. Photo by Amanda Keough
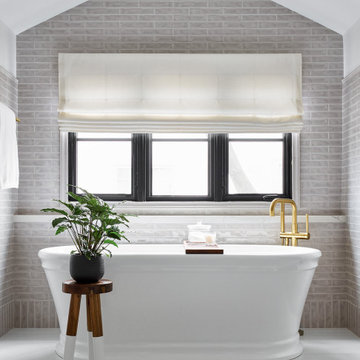
Devon Grace Interiors designed a luxurious primary bathroom with a freestanding tub as the focal point. DGI surrounded the tub with a ceramic, handmade-look tile that has a subtle variation and texture. Then we completed the design with a custom roman shade and brass tub filler.

A steam shower was designed where the previous tub was. A large double vanity with ample storage provided the organic, rustic look the homeowner was looking for.

Our clients wanted us to expand their bathroom to add more square footage and relocate the plumbing to rearrange the flow of the bathroom. We crafted a custom built in for them in the corner for storage and stained it to match a vintage dresser they found that they wanted us to convert into a vanity. We fabricated and installed a black countertop with backsplash lip, installed a gold mirror, gold/brass fixtures, and moved lighting around in the room. We installed a new fogged glass window to create natural light in the room. The custom black shower glass was their biggest dream and accent in the bathroom, and it turned out beautifully! We added marble wall tile with black schluter all around the room! We added custom floating shelves with a delicate support bracket.

Terrazzo Bathrooms, Real Terrazzo Tiles, Terrazzo Perth, Real Wood Vanities Perth, Modern Bathroom, Black Tapware Bathroom, Half Shower Wall, Small Bathrooms, Modern Small Bathrooms

Adjacent to the spectacular soaking tub is the custom-designed glass shower enclosure, framed by smoke-colored wall and floor tile. Oak flooring and cabinetry blend easily with the teak ceiling soffit details. Architecture and interior design by Pierre Hoppenot, Studio PHH Architects.
Bathroom Design Ideas with Gray Tile and Ceramic Tile
7


