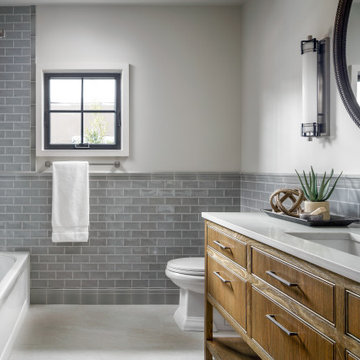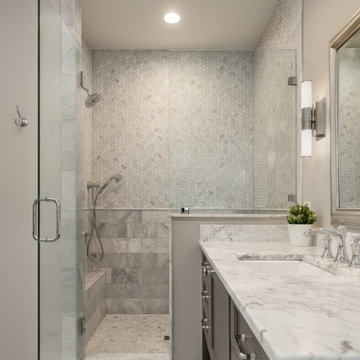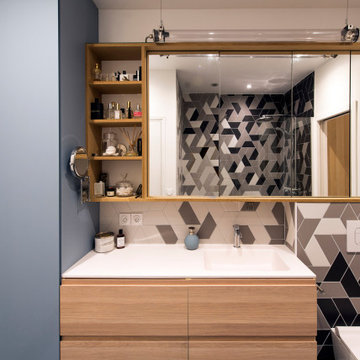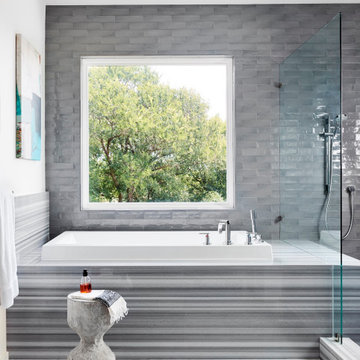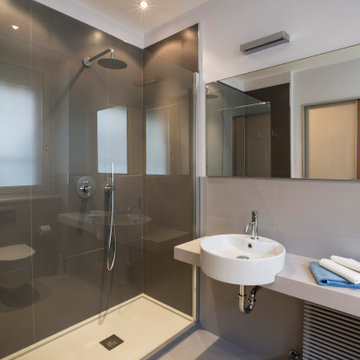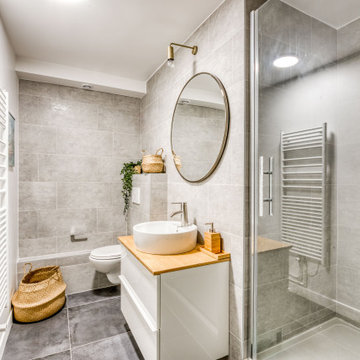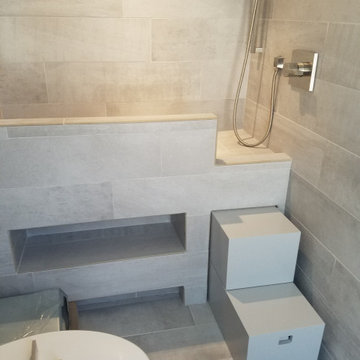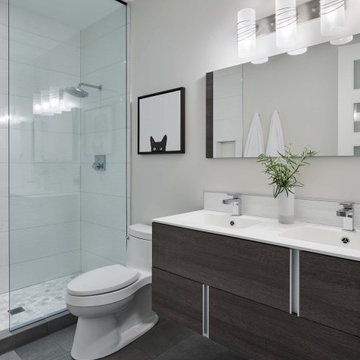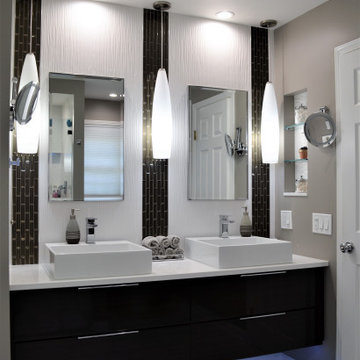Bathroom Design Ideas with Gray Tile and Grey Walls
Refine by:
Budget
Sort by:Popular Today
141 - 160 of 64,565 photos
Item 1 of 3

Playing off the grey subway tile in this bathroom, the herringbone-patterned thin brick adds sumptuous texture to the floor.
DESIGN
High Street Homes
PHOTOS
Jen Morley Burner
Tile Shown: Glazed Thin Brick in Silk, 2x6 in Driftwood, 3" Hexagon in Iron Ore

Master bath remodel in Mansfield Tx. Architecture, Design & Construction by USI Design & Remodeling.
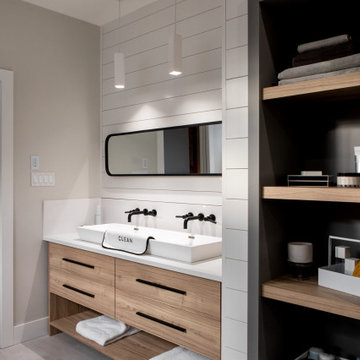
Crisp and clean, the ensuite bathroom is an oasis on its own. The rectangular freestanding tub sits under a large window and beside the custom European style shower. A 48" vessel trough sink sits on top of a custom wood vanity with quartz top and backsplash. Shiplap was installed on the back wall of the vanity, wrapping around to the custom-built open cubbies.
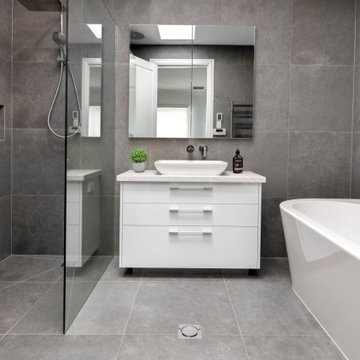
A crisp colour palette with large format grey tiles accentuates the back to wall bath in this family bathroom along with the beauty in the Caesarstone White Attica benchtop. A walk in shower was made possible by clever design execution, gaining extra space with the use of an inwall cistern for the toilet pan. Lux features like the heated towel rail and large wall niches alongside the shower and bath provide for ample storage of bathing necessities.
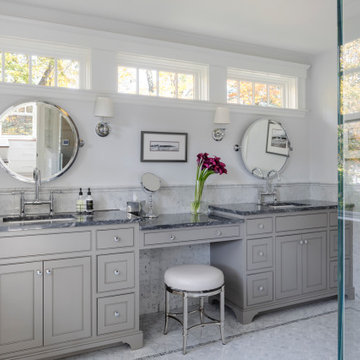
TEAM:
Architect: LDa Architecture & Interiors
Builder (Kitchen/ Mudroom Addition): Shanks Engineering & Construction
Builder (Master Suite Addition): Hampden Design
Photographer: Greg Premru
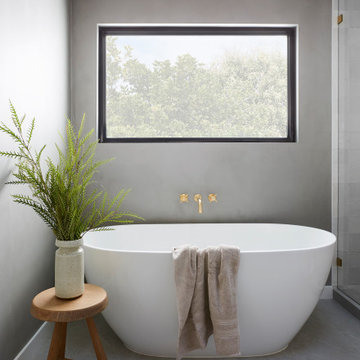
Master Bathroom with a gray monochromatic look with accents of porcelain tile and floating wood vanity and brass hardware. Also featuring modern lighting, jack and jill sinks, textured wall finish, and freestanding tub.
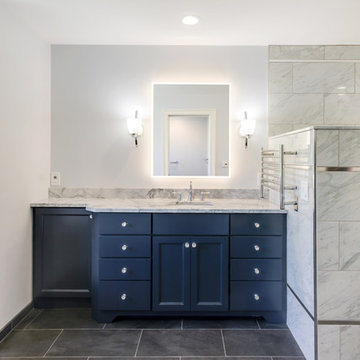
This serene master bathroom design forms part of a master suite that is sure to make every day brighter. The large master bathroom includes a separate toilet compartment with a Toto toilet for added privacy, and is connected to the bedroom and the walk-in closet, all via pocket doors. The main part of the bathroom includes a luxurious freestanding Victoria + Albert bathtub situated near a large window with a Riobel chrome floor mounted tub spout. It also has a one-of-a-kind open shower with a cultured marble gray shower base, 12 x 24 polished Venatino wall tile with 1" chrome Schluter Systems strips used as a unique decorative accent. The shower includes a storage niche and shower bench, along with rainfall and handheld showerheads, and a sandblasted glass panel. Next to the shower is an Amba towel warmer. The bathroom cabinetry by Koch and Company incorporates two vanity cabinets and a floor to ceiling linen cabinet, all in a Fairway door style in charcoal blue, accented by Alno hardware crystal knobs and a super white granite eased edge countertop. The vanity area also includes undermount sinks with chrome faucets, Granby sconces, and Luna programmable lit mirrors. This bathroom design is sure to inspire you when getting ready for the day or provide the ultimate space to relax at the end of the day!
Bathroom Design Ideas with Gray Tile and Grey Walls
8



