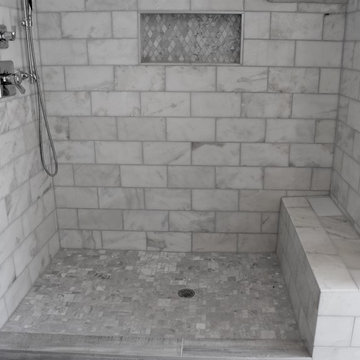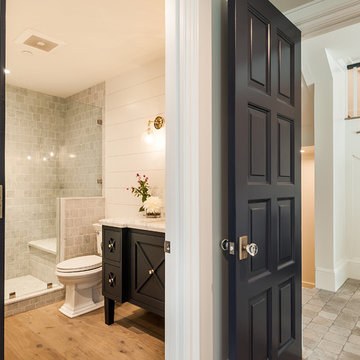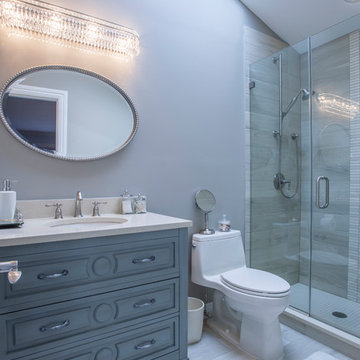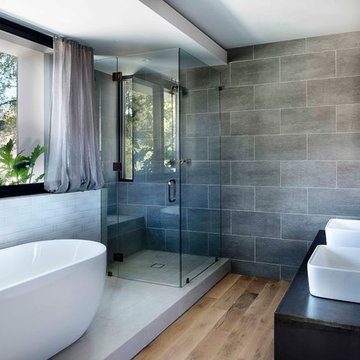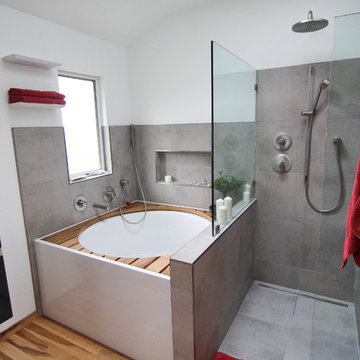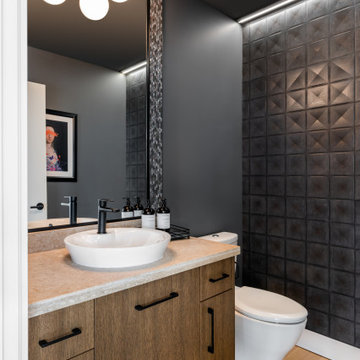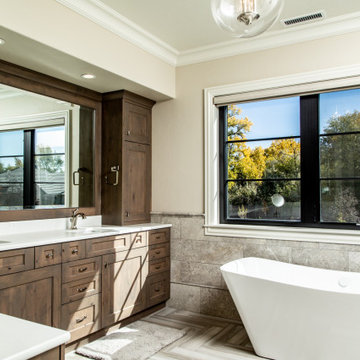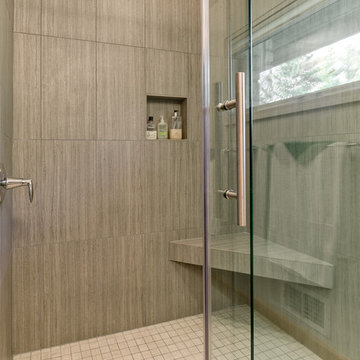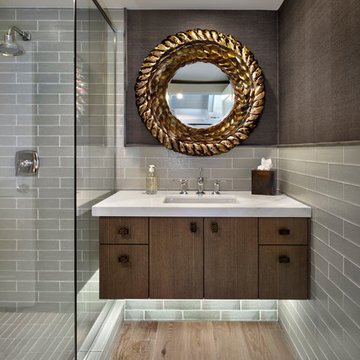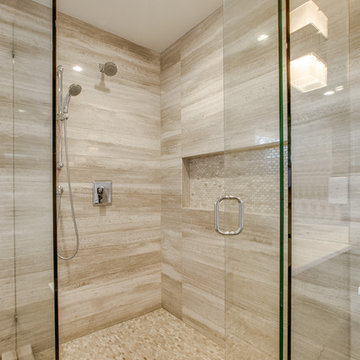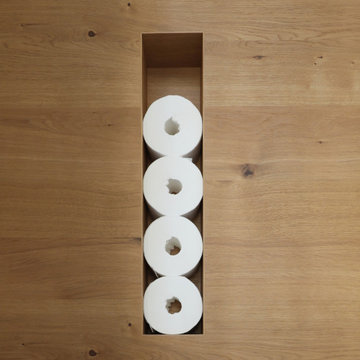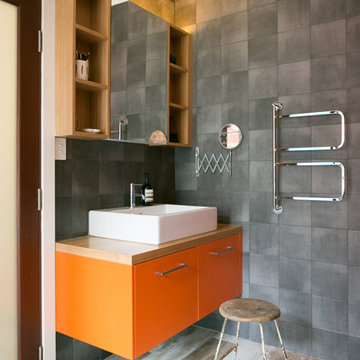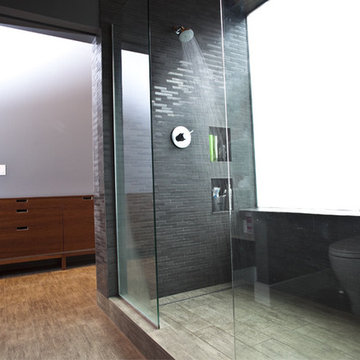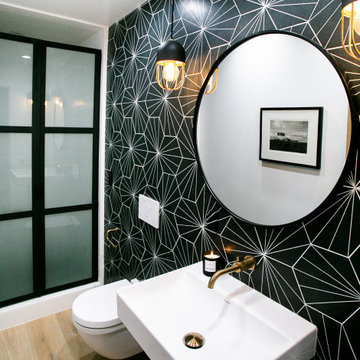Bathroom Design Ideas with Gray Tile and Light Hardwood Floors
Refine by:
Budget
Sort by:Popular Today
121 - 140 of 2,004 photos
Item 1 of 3
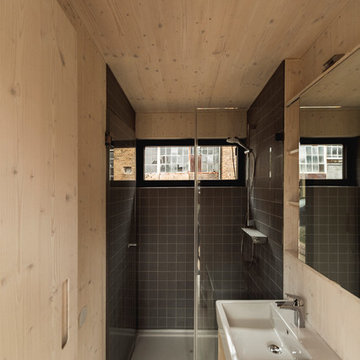
Das kompakte Bad ist mit einem großen Waschtisch und einer Dusche (0,8 m x 1,2 m) ausgestattet. Ein horizontaler Fensterstreifen in Raumbreite sorgt für natürliche Belüftung und Beleuchtung. Der große Spiegel über dem Waschtisch verleiht dem Raum weitere virtuelle Tiefe.
Foto: Dmitriy Yagovkin.
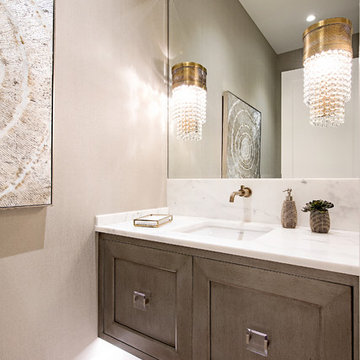
Custom floating powder bath vanity, designed by D. Roth Construction ( https://www.drothconstruction.com/),
Lebinnin door style in a custom paint glaze
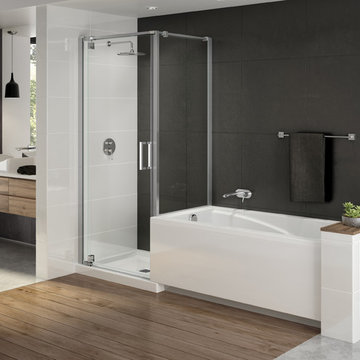
Perfect for long and narrow bathroom layouts.
Juxtaposition of a bathtub and a shower one next to the other for a sleek, streamlined layout.

Luxury Bathroom complete with a double walk in Wet Sauna and Dry Sauna. Floor to ceiling glass walls extend the Home Gym Bathroom to feel the ultimate expansion of space.
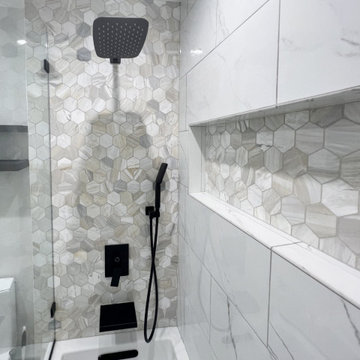
Welcome to a fresh and glowing bathroom remodeling in Diamond Bar, where every element has been carefully designed to create a tranquil and inviting space. As you step inside, the warmth of wood flooring greets your feet, adding a touch of natural elegance to the room.
The focal point of the bathroom is a custom white vanity cabinet with an elegant white countertop adorned with delicate grey veins. Its clean lines and impeccable craftsmanship exude sophistication and style. Completing the look, black hardware and faucet provide a striking contrast, adding a contemporary edge to the design.
With a fresh morning start, above the vanity, a round mirror with subtle backlighting enhances the ambiance, creating a soft and flattering glow. The mirror becomes a functional and aesthetic centerpiece, reflecting the beauty of the space and amplifying the sense of openness.
Adding both practicality and visual interest, black shelves provide storage for essentials while complementing the overall color scheme. Recessed LED lighting fixtures, strategically placed throughout the bathroom, illuminate the space with a gentle and soothing glow, offering a sense of tranquility.
With ‘Glowing’ tiles in mind, the shower area features 12×24 white tile slabs with grey veins on the back wall, infusing the space with a touch of understated elegance. The wall with the shower head showcases hexagon marble tiles with an intricate and captivating pattern, elevating the design to new heights.
A black handheld showerhead brings both functionality and modern style to the shower, offering an invigorating and customized bathing experience.
Completing the Fresh and Glowing bathroom remodeling in Diamond Bar, the tub faucet features a black waterfall spout, creating a stunning visual effect and adding a sense of luxury to the space.
Ready to transform your bathroom into a stunning oasis? Contact us today and let our experienced team bring your vision to life. Get in touch to discuss your remodeling needs and create the bathroom of your dreams.
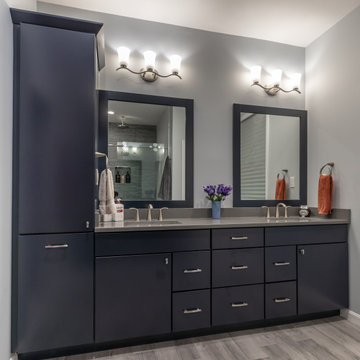
This beautiful Vienna, VA needed a two-story addition on the existing home frame.
Our expert team designed and built this major project with many new features.
This remodel project includes three bedrooms, staircase, two full bathrooms, and closets including two walk-in closets. Plenty of storage space is included in each vanity along with plenty of lighting using sconce lights.
Three carpeted bedrooms with corresponding closets. Master bedroom with his and hers walk-in closets, master bathroom with double vanity and standing shower and separate toilet room. Bathrooms includes hardwood flooring. Shared bathroom includes double vanity.
New second floor includes carpet throughout second floor and staircase.
Bathroom Design Ideas with Gray Tile and Light Hardwood Floors
7


