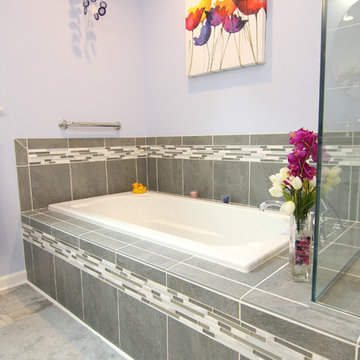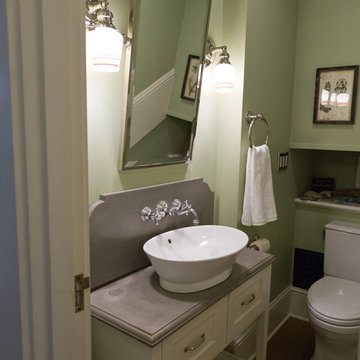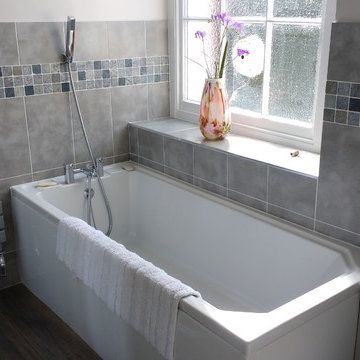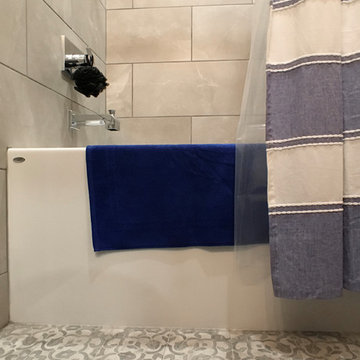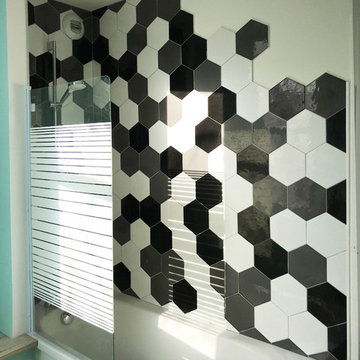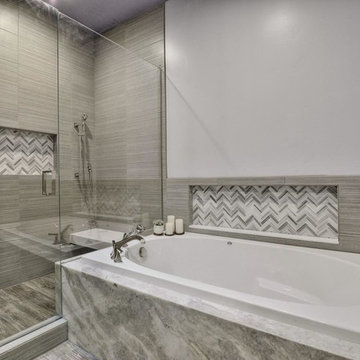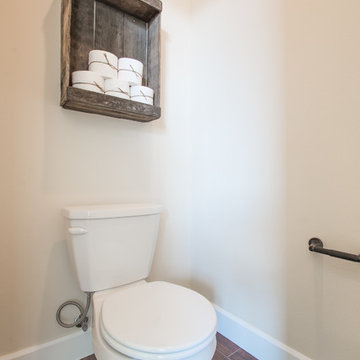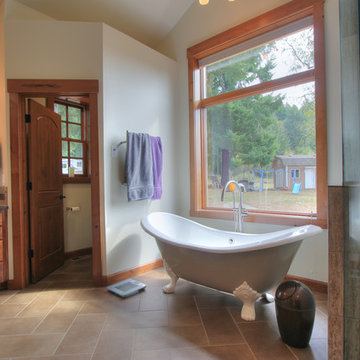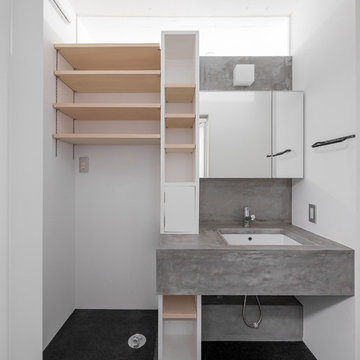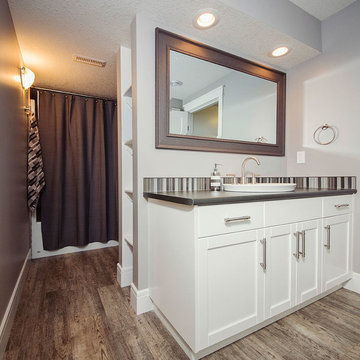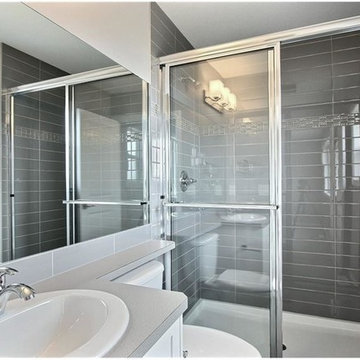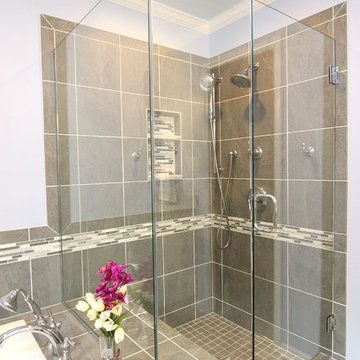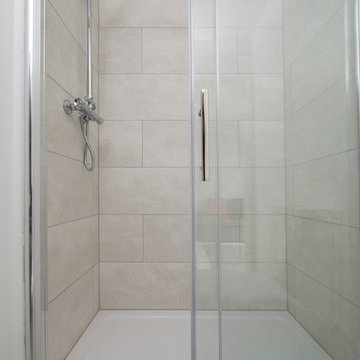Bathroom Design Ideas with Gray Tile and Linoleum Floors
Refine by:
Budget
Sort by:Popular Today
121 - 140 of 289 photos
Item 1 of 3
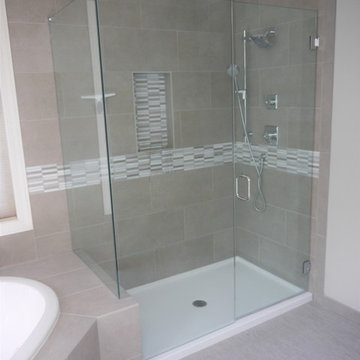
Cabinets in Satin White thermofoil in the style Ardesia, Pental quartz countertops in Uliano, Pental 12x24 tile in Stone Focus Tortora Matte for the tub/shower surround, and Adura luxury vinyl tile flooring in Vibe Steel.
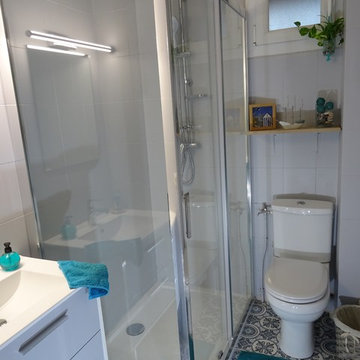
Nouveau WC blanc en harmonie avec plan vasque et douche. Légèrement décalé sur la droite pour une meilleure ergonomie suite à l'agrandissement de la douche.
Ajout d'une tablette bois.
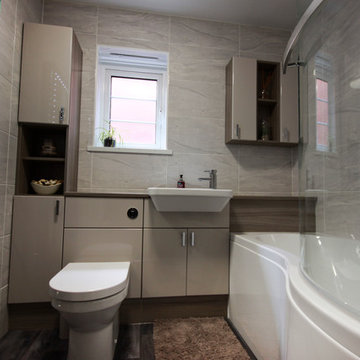
Bathroom Installtion carried out by Rubberduck Bathrooms on Elwick Road in Redcar. The new bathroom installation consisted of the following products:
Shower
Ideal Standard Low Pressure Shower
Bath
Essential P Shape Bath
McAlpine Clicker Waste
Munro Bath Filler with shower
Bath Screen
Basin
Vitra S50 Square Compact
Munro Basin Tap
Toilet
Vitra S50 BTW Pan
Quick Release Soft Close Seat
Vortex Cistern
Furniture
Noble Core – Cashmere gloss Doors – Drift Carcass and worktops
Nobel 500 WC unit
Nobel 600 Vainity Basin Unit
Noble 300 Tall Boy
End Panel
Bushboard Worktop
Plinth
Wall Units
2 x 200mm Door units
1x 200mm open unit
Heating
Wendove 800 x 750 Towel Warmer
Chrome Corner TRV Radiator Valves
Walls
20 m2 Ceaser Grey Gloss 600 x 300
Floor
Cushion Flooring (Wilkie Grip Extra Wood 3214)
LED Mirror
Pheonix solar 900 x 600
www.rubberduckbathrooms.co.uk
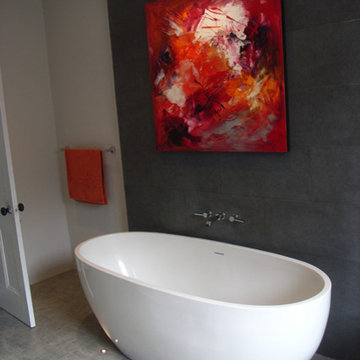
Note the tiled feature wall which mirrors the tiling opposite. It hides the plumbing and provides a stylish backdrop for the painting. The painting was a very afordable commission by our favourite artist in colours we chose as the accent for this grey bathoom. The contemporary freestanding bath is illuminated by 2 floor fittings.
Photo - Style Within
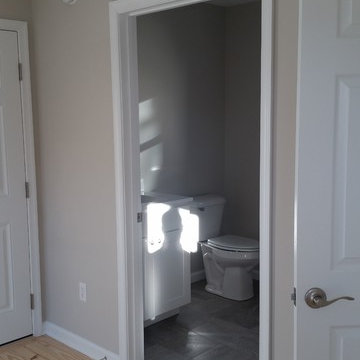
458 sf house built in Harrisonburg Virginia. The home features a storage loft above the bedroom and vaulted ceilings. Our goal was to provide the most energy-efficient home possible on a limited budget.
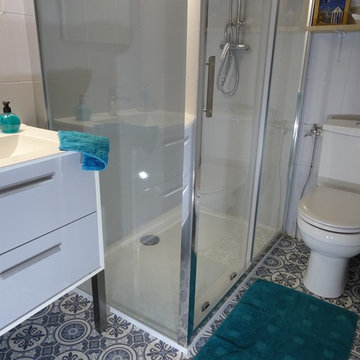
Nouvelle douche 80x120cm. Accès facilité par un Bac de douche extra plat, et la porte coulissante.
Nouveau sol en vynile imitation carreaux de ciment gris et bleu.
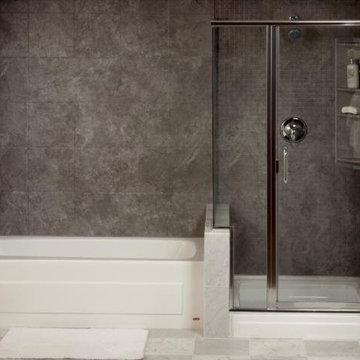
Dual shower/bathtub contemporary-style remodel for a mid-sized bathroom.
Bathroom Design Ideas with Gray Tile and Linoleum Floors
7


