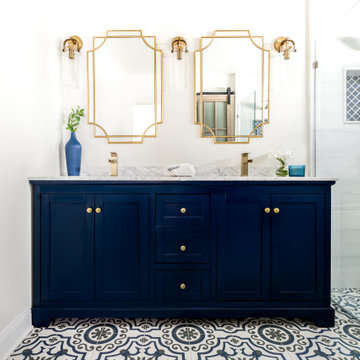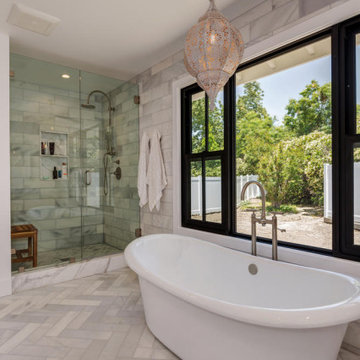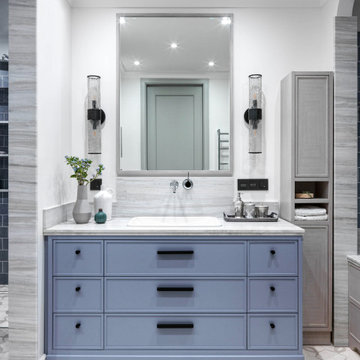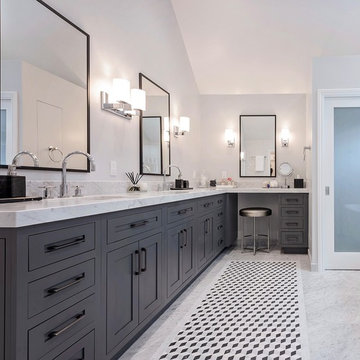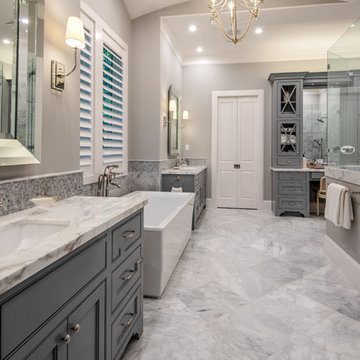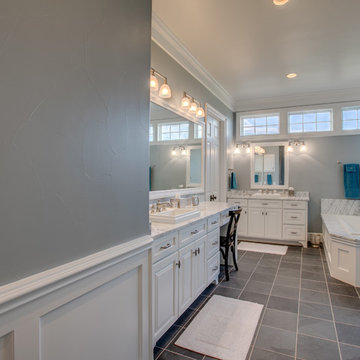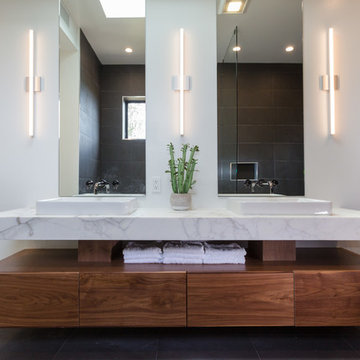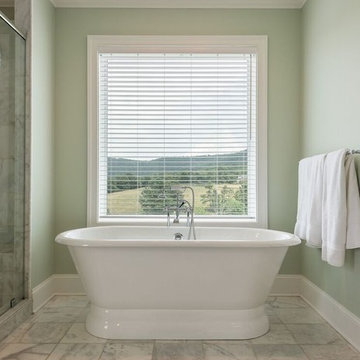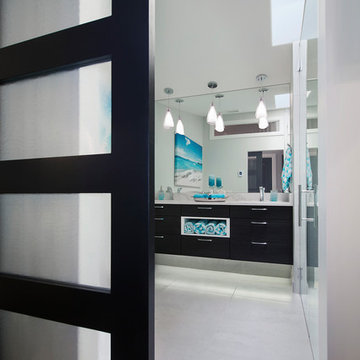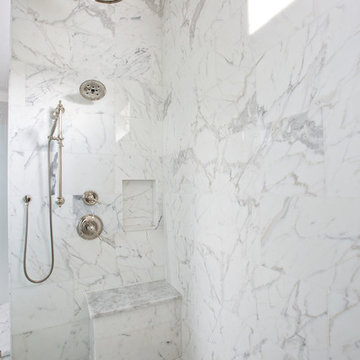Bathroom Design Ideas with Gray Tile and Marble Benchtops
Refine by:
Budget
Sort by:Popular Today
261 - 280 of 19,083 photos
Item 1 of 3
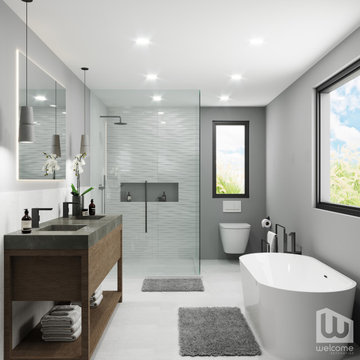
Bel Air - Serene Elegance. This collection was designed with cool tones and spa-like qualities to create a space that is timeless and forever elegant.
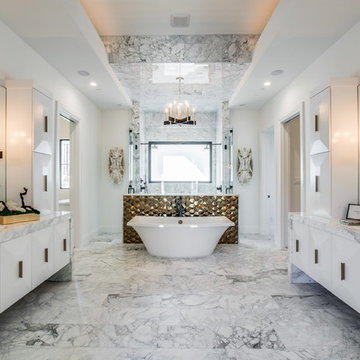
The master bathroom in the 2018 Home of Dreams. There are his and hers closets. Her closet is to the left with natural lighting from the window next to her vanity. His closet is to the left with a washer and dryer built-in to make up the downstairs laundry. There is another laundry room on the second floor. The vanities have the waterfall edge on all 4 sides to appear the vanities are floating. Black faucets and shower heads along with brass cabinets handles.
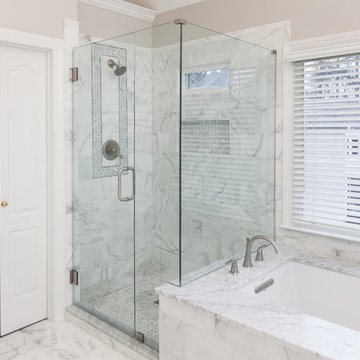
This homeowner’s master bathroom was a very popular style during the 90’s. Although, white can make a space feel larger, the bathroom was bland and needed an update. Soft neutral walls, marble tile throughout and shaker style Waypoint Cabinets, make this elegant bathroom a perfect place to wake up in the morning and unwind at night.
There are many features in this bathroom that we love. The veining pattern of the beautiful White Carrara marble tops and tub deck added just the right amount of contrast to this bathroom. Honed Bianco Perla Marble tiles were used in the shower and on the floor. The frameless shower reveals the finer details of this design with a basket weave tile accent band on the shower back wall, basket weave tile in the niche and on the shower floor. Bullnose tile was used to frame the window instead of wood trim and was also used inside the niche. Expansive framed mirrors enlarge the room and reflect back the window light and the beauty of the shower and tub. Heated floor mats beneath the tiles with programmable thermostat are unseen but will be highly appreciated by this home owner. No more walking on cold tiles!
The transformation of this bathroom is luxurious! White and Grey was used in this space which resulted in a crisp, elegant updated look that will remain in style for years to come.
Items used in this remodel:
Waypoint Living Spaces Cabinetry Shaker Style in Linen Finish
Cabinet Hardware: Sutton in Satin Nickel Finish
White Carrara Marble
12x24 Honed Bianco Perla Marble Tiles
8x16 Honed Bianco Perla Marble Tiles
1x2 Basketweave with Grey
4x12 Bullnose pieces
Fixtures:
Kohler 36x60 White Acrylic tub
Delta Lahara Shower Faucet with 8” wide spread and Roman Tub Faucet
Heated Floors with Programmable Thermostat
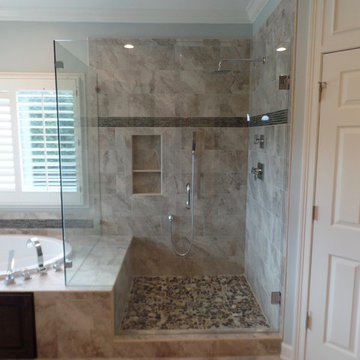
I refer to this as an In-Line tub/shower combination, where the deck of the tub is a seat in the shower. 60" x 42" x 21" soaking tub, deck mounted Delta faucet with hand-held, custom tub skirt, porcelain tile on the tub deck, floor, and walls of the shower, and decorative glass tile band. Frame-less glass shower door and panels. LED recess lights and LED light/fan above the shower. Sherwin-Williams paint products, new door hinges & knobs.

Modern farmhouse describes this master bathroom remodel with arched exposed beam, glass framed wet room with a curbless wood floor to tile transition, modern soaking tub, custom built-in vanities, and beautiful floral and butterfly wallpaper.
Bathroom Design Ideas with Gray Tile and Marble Benchtops
14
