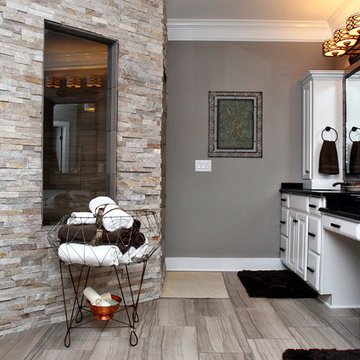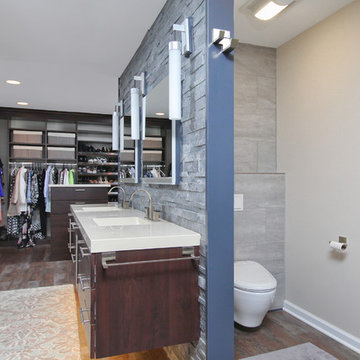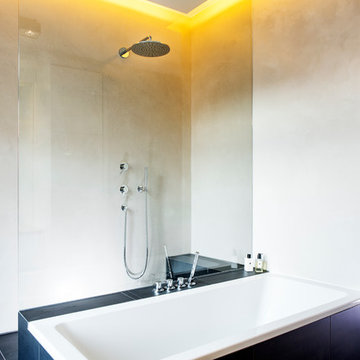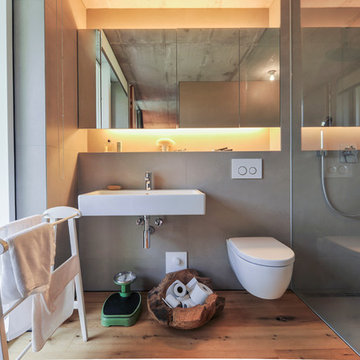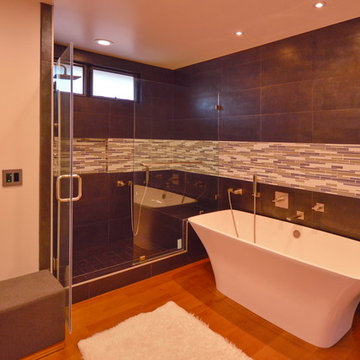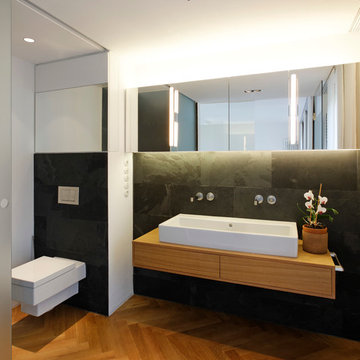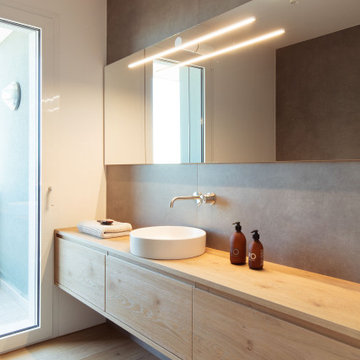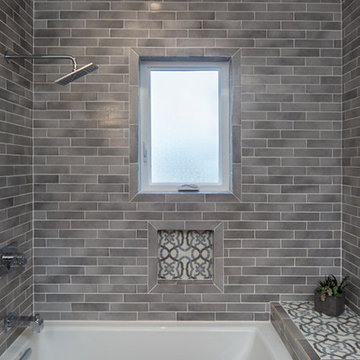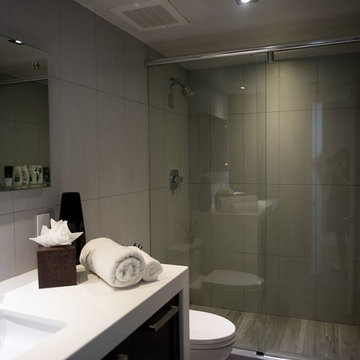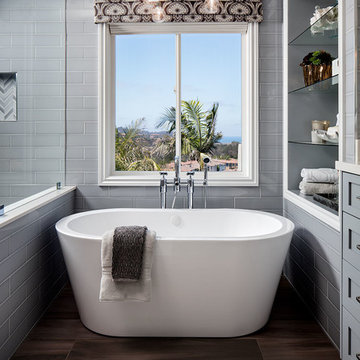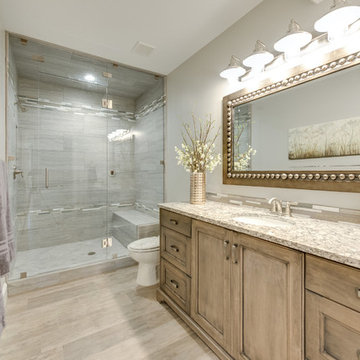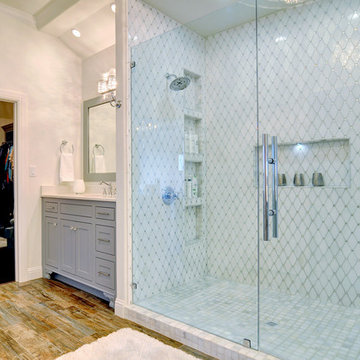Bathroom Design Ideas with Gray Tile and Medium Hardwood Floors
Refine by:
Budget
Sort by:Popular Today
81 - 100 of 2,163 photos
Item 1 of 3
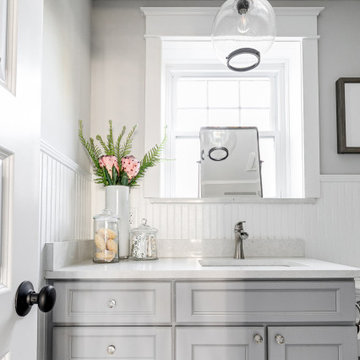
Charming and timeless, 5 bedroom, 3 bath, freshly-painted brick Dutch Colonial nestled in the quiet neighborhood of Sauer’s Gardens (in the Mary Munford Elementary School district)! We have fully-renovated and expanded this home to include the stylish and must-have modern upgrades, but have also worked to preserve the character of a historic 1920’s home. As you walk in to the welcoming foyer, a lovely living/sitting room with original fireplace is on your right and private dining room on your left. Go through the French doors of the sitting room and you’ll enter the heart of the home – the kitchen and family room. Featuring quartz countertops, two-toned cabinetry and large, 8’ x 5’ island with sink, the completely-renovated kitchen also sports stainless-steel Frigidaire appliances, soft close doors/drawers and recessed lighting. The bright, open family room has a fireplace and wall of windows that overlooks the spacious, fenced back yard with shed. Enjoy the flexibility of the first-floor bedroom/private study/office and adjoining full bath. Upstairs, the owner’s suite features a vaulted ceiling, 2 closets and dual vanity, water closet and large, frameless shower in the bath. Three additional bedrooms (2 with walk-in closets), full bath and laundry room round out the second floor. The unfinished basement, with access from the kitchen/family room, offers plenty of storage.

A sister home to DreamDesign 44, DreamDesign 45 is a new farmhouse that fits right in with the historic character of Ortega. A detached two-car garage sits in the rear of the property. Inside, four bedrooms and three baths combine with an open-concept great room and kitchen over 3000 SF. The plan also features a separate dining room and a study that can be used as a fifth bedroom.
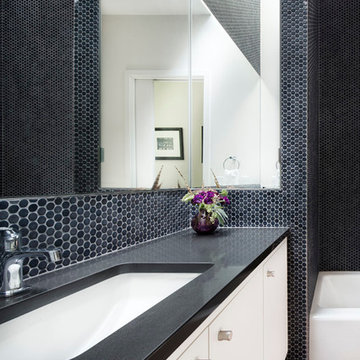
Guest house bathroom has a skylight that brings natural light into this interior space. Floors are old-growth walnut and walls are a graphite colored penny round.
Kohler Ladena Undermount sink and dark Caesarstone countertops.
Interior by Allison Burke Interior Design
Architecture by A Parallel
Paul Finkel Photography
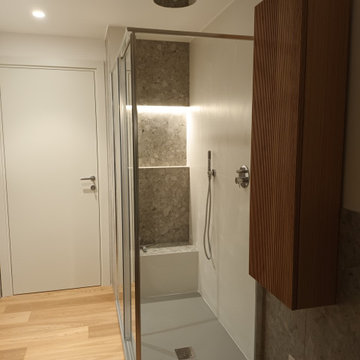
Un bagno con rivestimento in ceppo, interno doccia con rivestimento bianco e ceppo. Mobili fresati realizzati su misura da mio disegno. Soffione doccia incassato nel controsoffitto Nell'interno doccia è stata realizzata seduta e nicchia con led ad incasso.
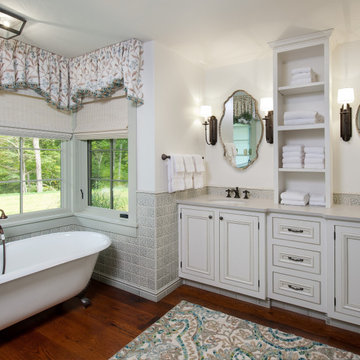
The Master Bathroom features warm antique oak wide plank floors from Carlisle Flooring. Embossed tile wainscoting walls from Pratt and Larson envelopes the room as well as covers the shower walls. Custom vanity cabinets were painted and glazed in a light gray wash and were topped with a quartz countertop. The curvy silhouette of the mirrors as well as the embroidered window valance and area rug bring softness to the space. Motorized window shades allow for instant privacy for the claw foot tub in the bay.
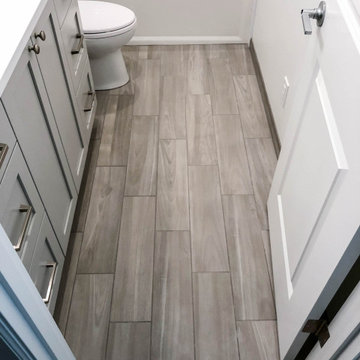
This sleek and neutral style bathroom gives you cleaner showering and tubbing while probing to eliminate that last little space at the back of the tub where mold and mildew can grow. The shower enclosure attaches directly to the tub, so you no longer have a gap between the wall and the tub, where grimy soap scum can build up.
The master bathroom remodels a seamless wall tile matched nicely with dark wood tone cabinets. An undermount sink is combined with an undermount tub, creating continuity in the design of this spa-like retreat, and it is cost-effective too. Overall, the space looks shiny because of chrome hardware fixtures, making the retreat seem endlessly modern.
The guest bathroom uses brushed nickel hardware and fixtures that give the space a subtler-softer look with white wave wall tiles which are elegant and graceful additions that enhance the natural light that differs from the masters' bathroom. And the cabinets in the guest bathroom are clean and simple with shaker finishes-edges.
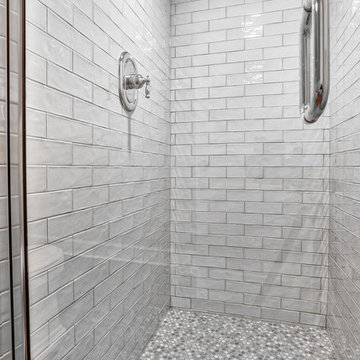
Updated shower with polished chrome fixtures and a glass enclosure. Subway tiled walls and penny tile with a centerline drain.
Photos by Chris Veith
Bathroom Design Ideas with Gray Tile and Medium Hardwood Floors
5


