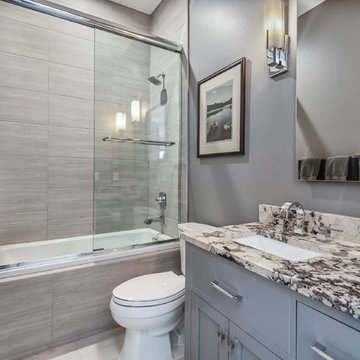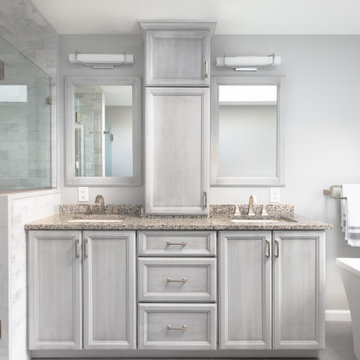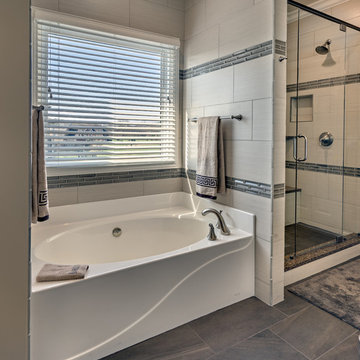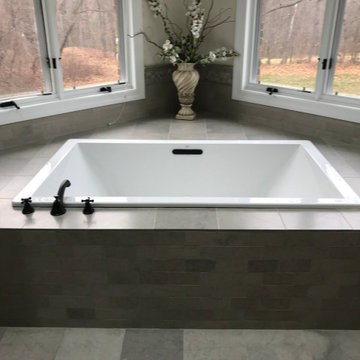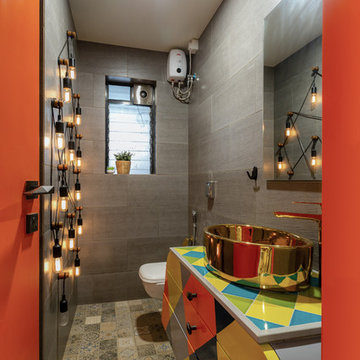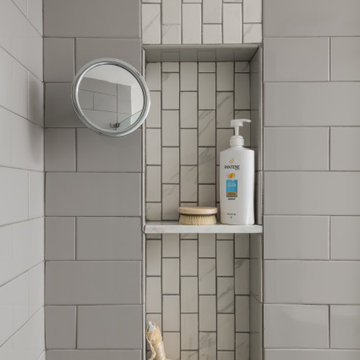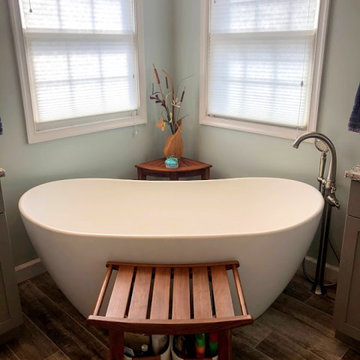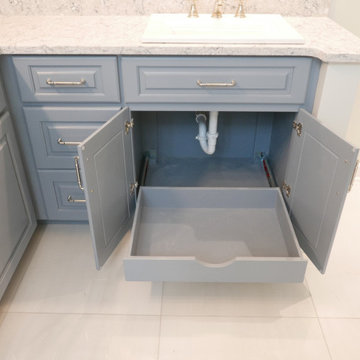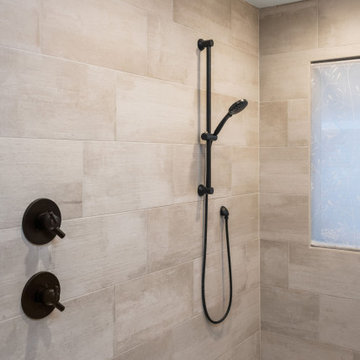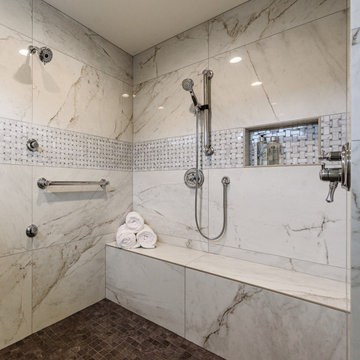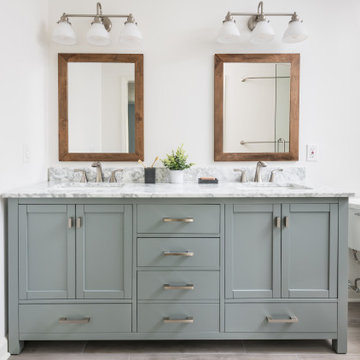Bathroom Design Ideas with Gray Tile and Multi-Coloured Benchtops
Refine by:
Budget
Sort by:Popular Today
81 - 100 of 2,073 photos
Item 1 of 3
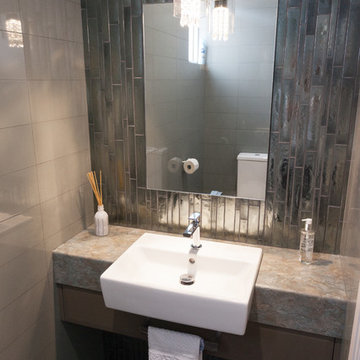
Laminate bench.
Drawer: Satin lacquer Dulux Grand Piano.
The long handle on the drawer doubles as a hand towel rail.
Tiles, light fitting and other by owner.
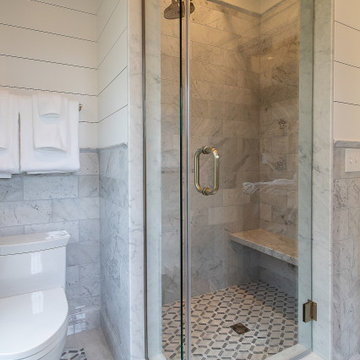
Gorgeous craftsmanship with every detail of this master bath, check it out!
.
.
.
#payneandpayne #homebuilder #homedecor #homedesign #custombuild #luxuryhome #ohiohomebuilders #ohiocustomhomes #dreamhome #nahb #buildersofinsta
#familyownedbusiness #clevelandbuilders #huntingvalley #AtHomeCLE #walkthrough #masterbathroom #doublesink #tiledesign #masterbathroomdesign
.?@paulceroky
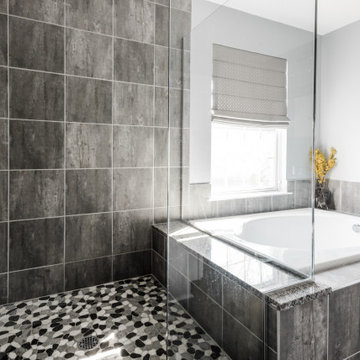
The grey tiling on the floor, shower wall, and pebble stone tile on the shower floor give this transitional bathroom a natural twist. Rather than a double vanity, these homeowners chose to have two single vanities that mirror each other, making the most of the space.
• Cabinetry: Waypoint in 410F Linen
• Doors: JA/ Sutton
• Countertop: Granite, Caledonia
• Sink: Fabricator, Rectangle White
• Faucet: Kohler Refina
• Towel Bar: Kohler Alteo
• Shower Wall Tile: Emser Melbourne, Wyndham
• Shower Floor Tile: Emser Cultura, Pebble Spring
• Main Floor: Mannington in Meridian Steel
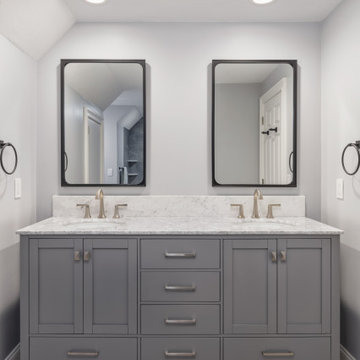
This free-standing double vanity with marble top was provides tons of space for each of the boys using this bathroom and to put their own things. We added the backsplash piece to the back of the vanity for added protection and selected black mirrors to coordinate with the black matte bathroom accessories.
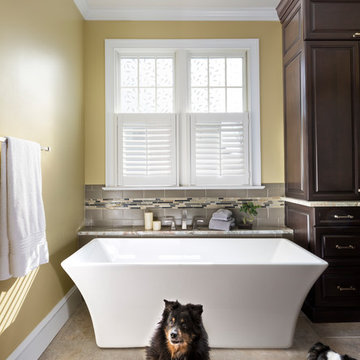
This home remodel and addition features two 4-month projects – a master bathroom and closet renovation, and a second story screened in patio addition overlooking the pool.
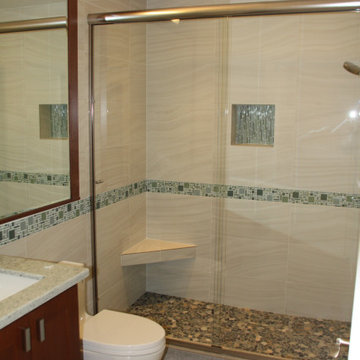
One of two bathrooms in the basement building out. This is the public bathroom which includes a walk-in shoer.
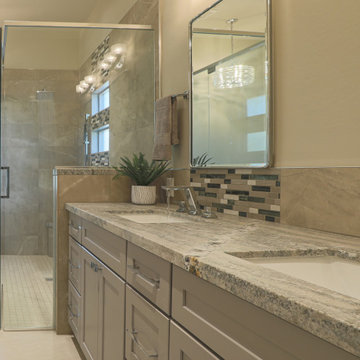
A mixture of curves and bevels is the perfect blend of masculine vs feminine in this master bathroom. Love the lines of these Delta Pivotal faucets with the freestanding tub. We built in some functionality and did flush mount medicine cabinets as the vanity mirrors. The leather granite counter top was strategically mapped out to capitalize on the amazing diagonal stripe in the slab. Leftovers went to the guest bath and laundry room. The large format floor tile (2'x4') add to the sleek and clean feel the clients were looking for.
Bathroom Design Ideas with Gray Tile and Multi-Coloured Benchtops
5


