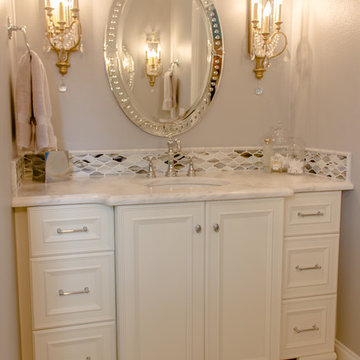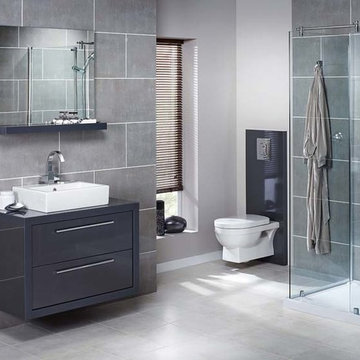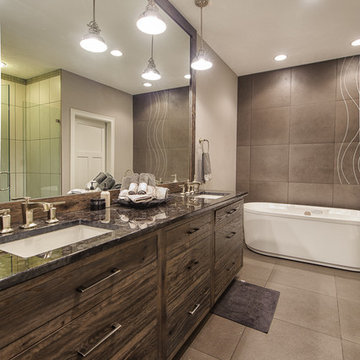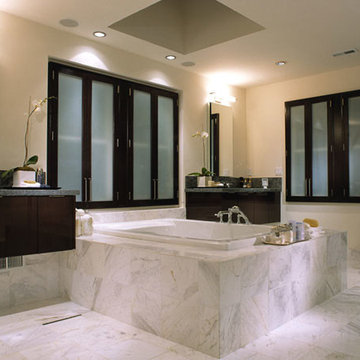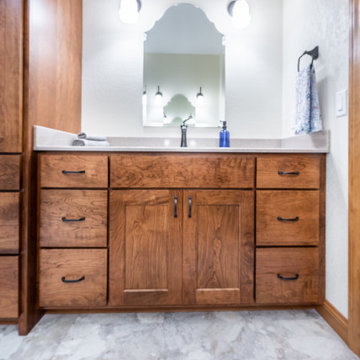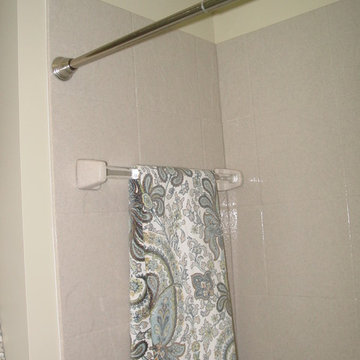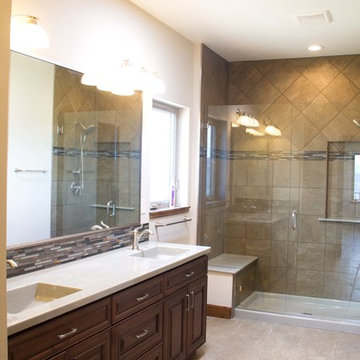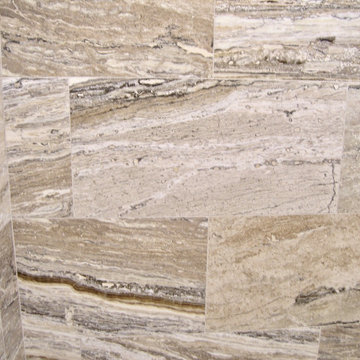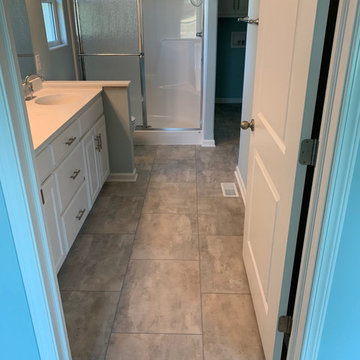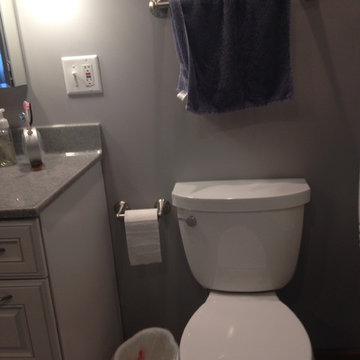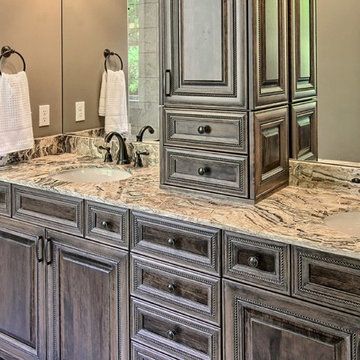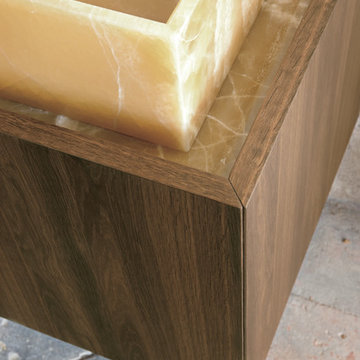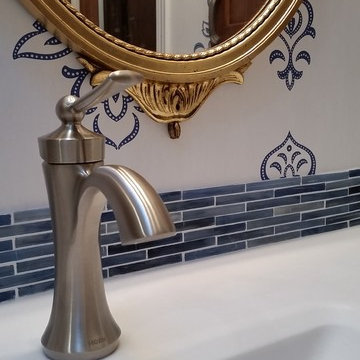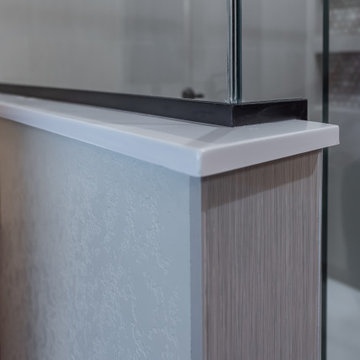Bathroom Design Ideas with Gray Tile and Onyx Benchtops
Refine by:
Budget
Sort by:Popular Today
161 - 180 of 337 photos
Item 1 of 3
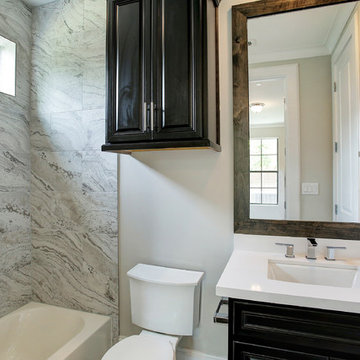
CARNEGIE HOMES
Features
•Award-winning Builder
•Striking French Imperial Architecture
•European boutique hotel like ambiance
•Red Oak hardwood flooring
•Gourmet kitchen with large island
•Carrara white marble accents
•High-end Energy Star appliances
•Wrought Iron Balconies
•Luxurious Hollywood-style bathroom
•4th Floor Covered Balcony with Incredible Views
•Pre-wired for alarm system
•High-efficiency HVAC
•Insulated Low-E windows
•Energy Star/Reflective Roof
•Energy Star Qualified Home
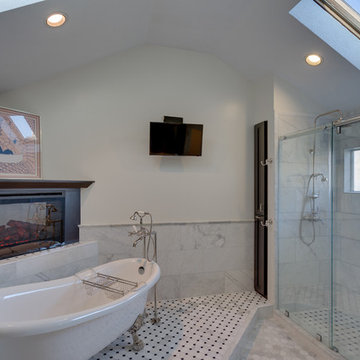
Designed by Reico Kitchen & Bath's Springfield, VA location this traditional bathroom design features Ultracraft cabinets in the Boca Raton door style in Cherry with a Wenge finish. The bathroom also features a marble vanity top, a clawfoot tub, tile floor and shower and stainless steel fixtures.
Photos courtesy of BTW Images LLC / www.btwimages.com
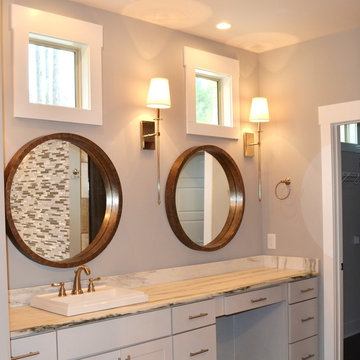
Marble countertops and hard lines in the windows and lighting fixtures create a spa like space off the master bedroom.
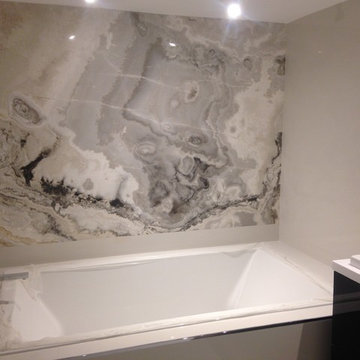
Gorgeous Grey Onyx installed on master bathroom wall in luxury condo building
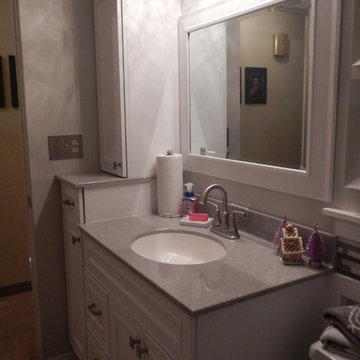
From inspiration to installation let us help make your renovation dreams a reality!
Lowes 167 - Project Specialist of Interiors, Patti Yost. 309.415.1365
patricia.yost@store.lowes.com
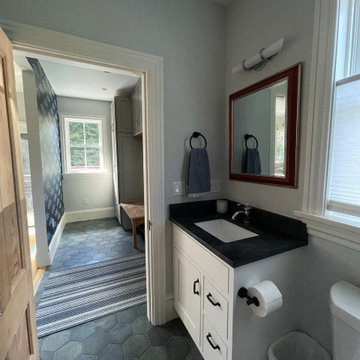
This project for a builder husband and interior-designer wife involved adding onto and restoring the luster of a c. 1883 Carpenter Gothic cottage in Barrington that they had occupied for years while raising their two sons. They were ready to ditch their small tacked-on kitchen that was mostly isolated from the rest of the house, views/daylight, as well as the yard, and replace it with something more generous, brighter, and more open that would improve flow inside and out. They were also eager for a better mudroom, new first-floor 3/4 bath, new basement stair, and a new second-floor master suite above.
The design challenge was to conceive of an addition and renovations that would be in balanced conversation with the original house without dwarfing or competing with it. The new cross-gable addition echoes the original house form, at a somewhat smaller scale and with a simplified more contemporary exterior treatment that is sympathetic to the old house but clearly differentiated from it.
Renovations included the removal of replacement vinyl windows by others and the installation of new Pella black clad windows in the original house, a new dormer in one of the son’s bedrooms, and in the addition. At the first-floor interior intersection between the existing house and the addition, two new large openings enhance flow and access to daylight/view and are outfitted with pairs of salvaged oversized clear-finished wooden barn-slider doors that lend character and visual warmth.
A new exterior deck off the kitchen addition leads to a new enlarged backyard patio that is also accessible from the new full basement directly below the addition.
(Interior fit-out and interior finishes/fixtures by the Owners)
Bathroom Design Ideas with Gray Tile and Onyx Benchtops
9
