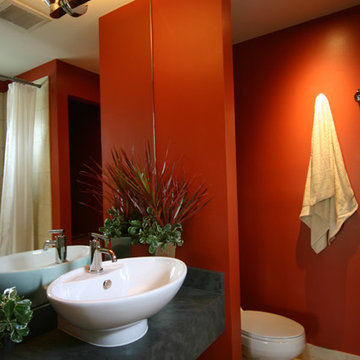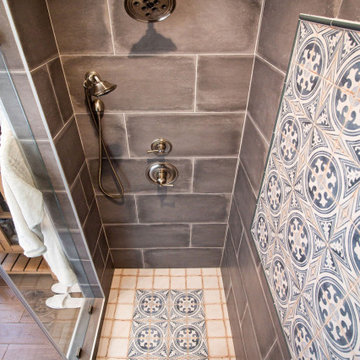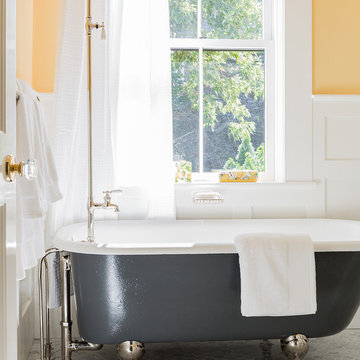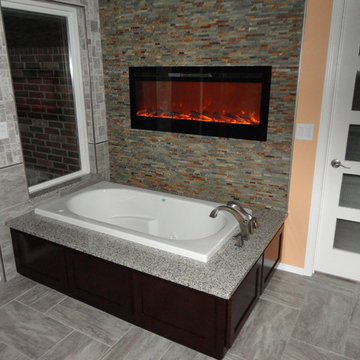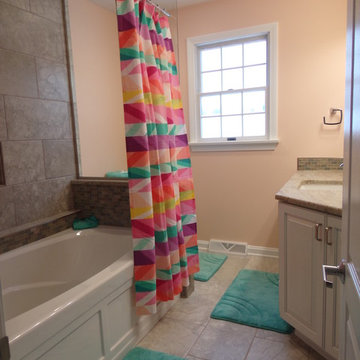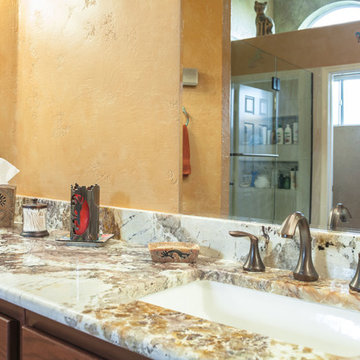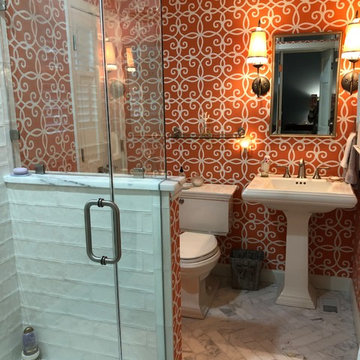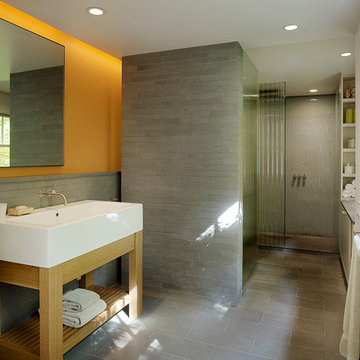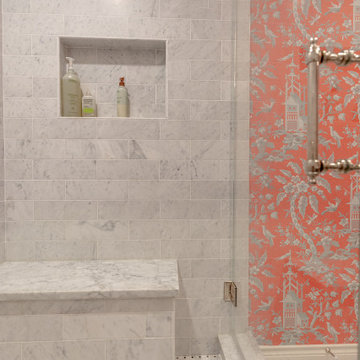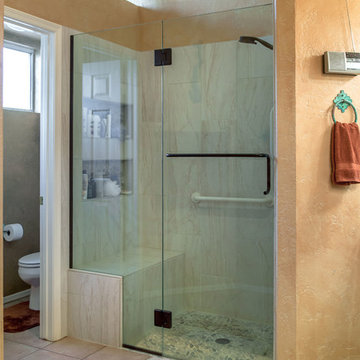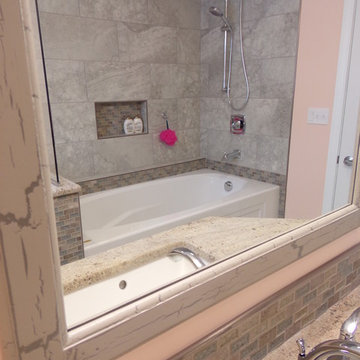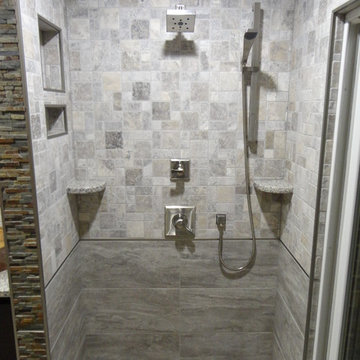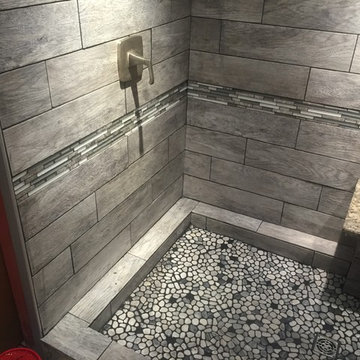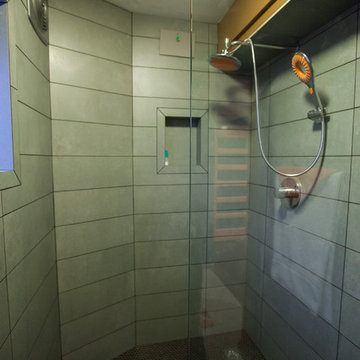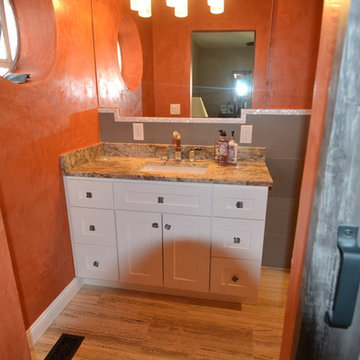Bathroom Design Ideas with Gray Tile and Orange Walls
Refine by:
Budget
Sort by:Popular Today
41 - 60 of 248 photos
Item 1 of 3
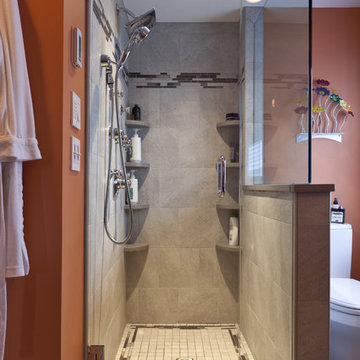
These CT homeowners wanted to bring fun and cheery playfulness to their 1949 Colonial. Calling on the design team at Simply Baths, Inc. they remodeled and updated both their master and hall bathrooms with whimsical touches and contemporary zest. An eclectic mix of bold color, striking pattern and unique accessories create the perfect decor to compliment to this fun and vibrant family.
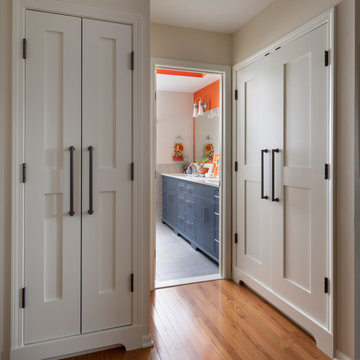
Our clients were looking to revitalize their second floor with bright new finishes and reallocating some existing spaces to improve the flow.
Both clients have diverse family backgrounds rich in culture and world travel and we worked together to highlight some of this flare in our selections.
In the master bath we enlarged the footprint to allow for a large seamless walk-in shower and enclosed toilet closet.
The hall closets were outfitted with custom laminate shelving and roll-out.
The guest bathroom layout was opened up by reducing a full wall to a half wall with glass above. The client was looking for a soft palette with bright pops of color and the finished product did not disappoint!
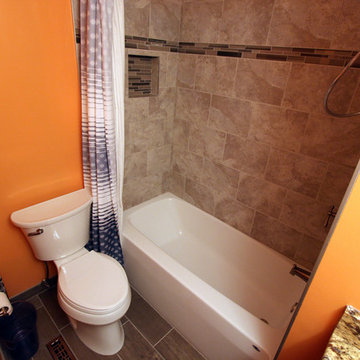
We updated this master bath with Medallion Potter’s Mill cabinets in Maple wood with Ginger Snap stain with Amerock satin nickel pull and a Moen kingsley faucet. In the shower, Daltile 10x14 Perla Grigo tile on the wall with Bliss Mosiac Fusion Clay with recessed 12x12 niche and Daltile 7x20 Gribgo gray tile on the floor and an Aker one-piece gelcoated fiberglass tub.
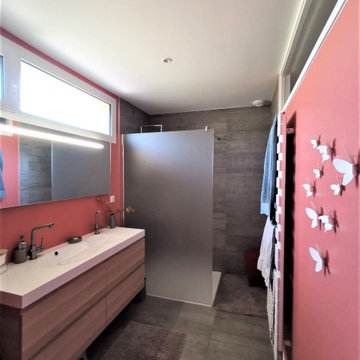
La salle de bain créée à l'étage bénéficie d'une longue fenêtre avec une partie d'ouvrant et face à celle-ci, nous avons créé une ouverture dans la cloison et vitré la partie haute pour que le dégagement de l'étage puisse bénéficier de cet apport de lumière naturelle. Sol et mur de la douche étant en carrelage effet ciment, nous avons souhaité adoucir l'ensemble avec une couleur Terracotta pour le reste des murs et un meuble vasque en bois imitation chêne. Par ailleurs, ce meuble fait le lien avec le reste des pièces dont le sol est en stratifié chêne blond.
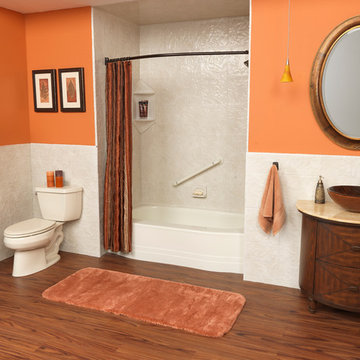
An Almond Curved Bath surrounded by 12x12 Travertine Walls. Bath includes Oil Rubbed Bronze Fixtures, an Angled Almond Grab Bar with Oil Rubbed Bronze Rings, an Oil Rubbed Bronze Curved Shower Rod, a 2-Shelf Corner Caddy and a Flushed Mount Soap Dish. Bathroom also includes 12x12 Travertine Walls trimmed down to simulate wainscoting panels.
Bathroom Design Ideas with Gray Tile and Orange Walls
3
