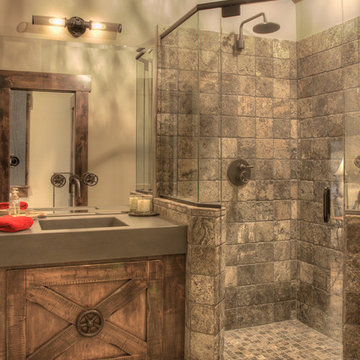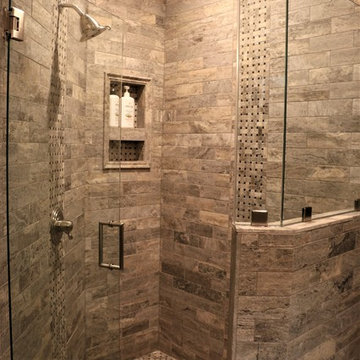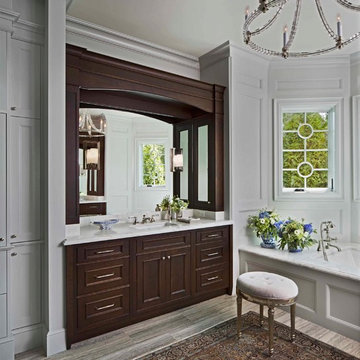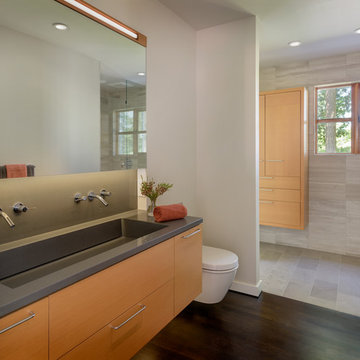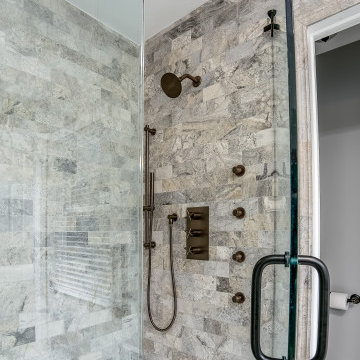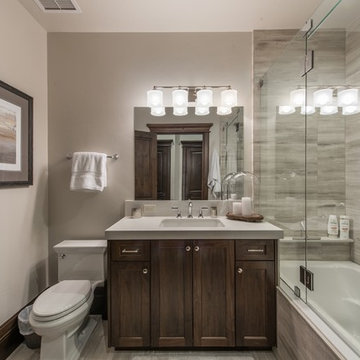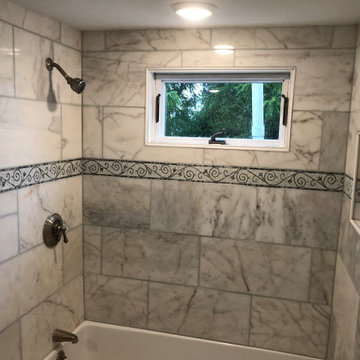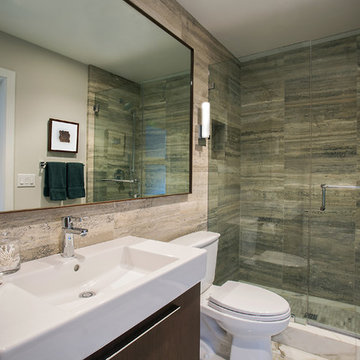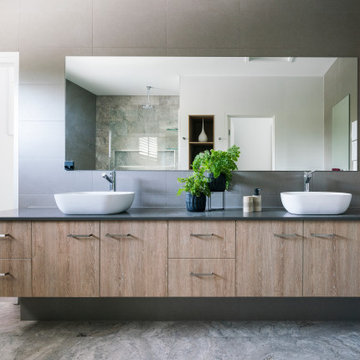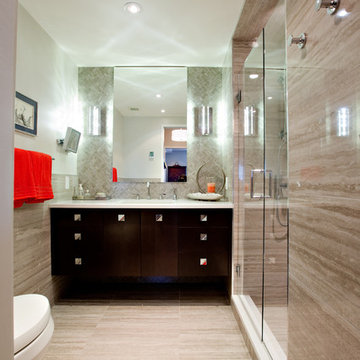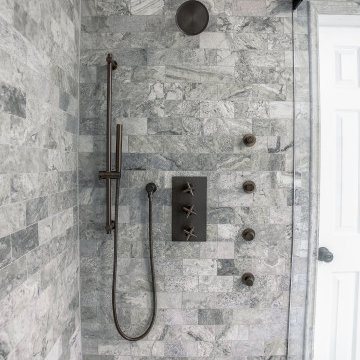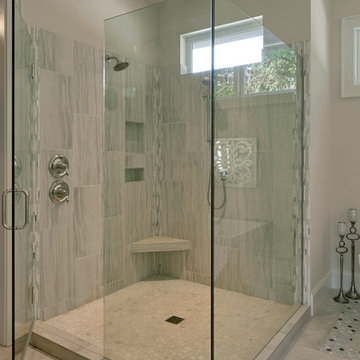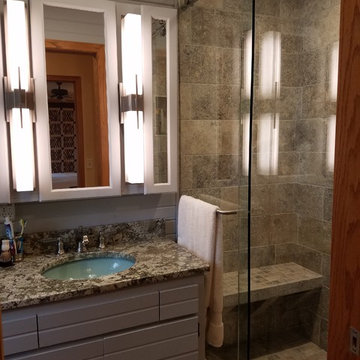Bathroom Design Ideas with Gray Tile and Travertine
Refine by:
Budget
Sort by:Popular Today
41 - 60 of 245 photos
Item 1 of 3
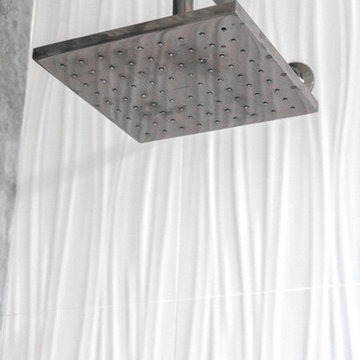
No matter the size, remodeling a small bathroom is a big project. This guest bathroom was in need of some love. We designed a sleek & sophisticated look that features a beachfront door less shower with partial glass closure, a floating Duravit sink, and KOHLER fixtures.
Our in-house team of experts provide all the resources needed to transform a residential space seamlessly. Visit our website to set up your FREE consultation today www.PremierKitchenandBath.com
Photo Credit: Alicia Villarreal
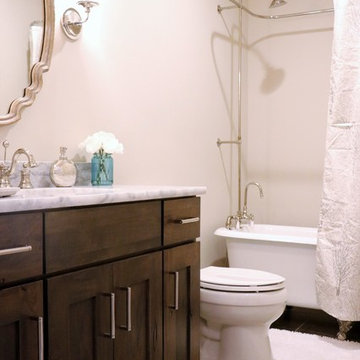
Custom Build, features traditional fixtures, clean in color palette and finishes create a classic and warm space.
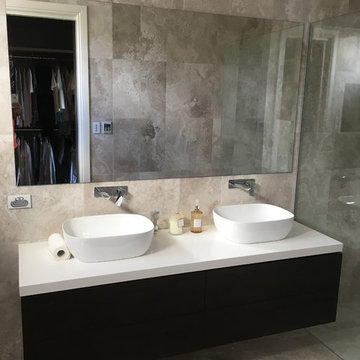
T R A V E R T I N E
We absolutely adore this project sent in by one of our lovely clients featuring our silver travertine. The beauty behind travertine lies in its unique colour, toning and textural variation. Its magnificent time-worn effect leaves a one-of-kind impression in any space of the home.
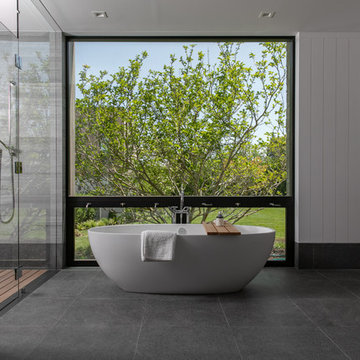
Master bathroom with leather-finish absolute black stone floor and painted panel walls with free-standing tub.
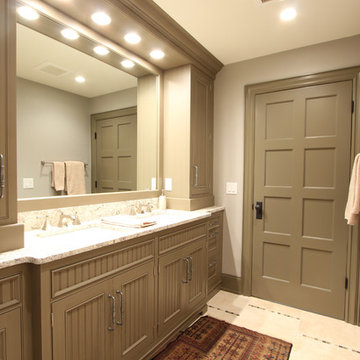
A double sink vanity was incorporated into this guest suite. The sinks were bumped out and an arched valance toe was added into the toe space to add to the traditional feel. Two three drawer bases flank both sides and wall cabinets were brought down to the counter to offer ample storage. The mirror was framed in matching cabinet material and rests on top of a 4" H granite backsplash. The cabinets are beaded inset construction.
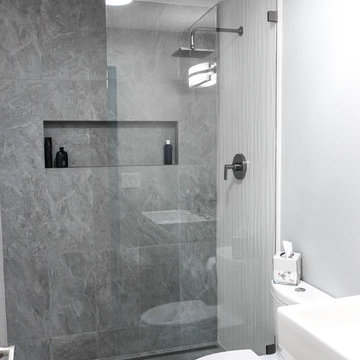
No matter the size, remodeling a small bathroom is a big project. This guest bathroom was in need of some love. We designed a sleek & sophisticated look that features a beachfront door less shower with partial glass closure, a floating Duravit sink, and KOHLER fixtures.
Our in-house team of experts provide all the resources needed to transform a residential space seamlessly. Visit our website to set up your FREE consultation today www.PremierKitchenandBath.com
Photo Credit: Alicia Villarreal
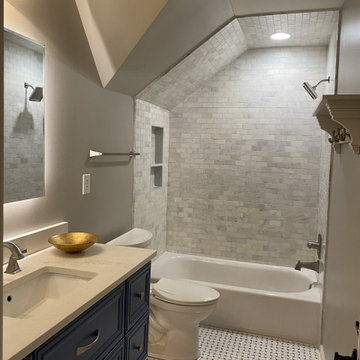
Cabinets: Floating Decora vanity in custom SW colors Inky Blue
Tops: Caesarstone Calcatta nuvo hones with eased edge
Bathroom Design Ideas with Gray Tile and Travertine
3
